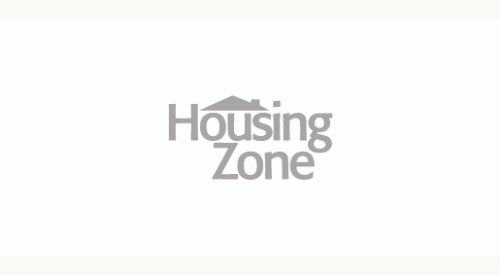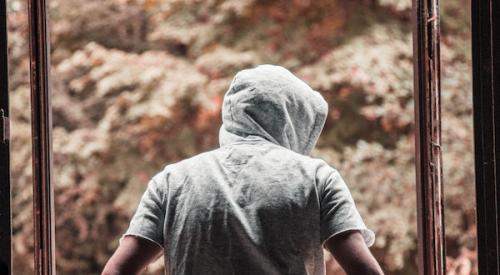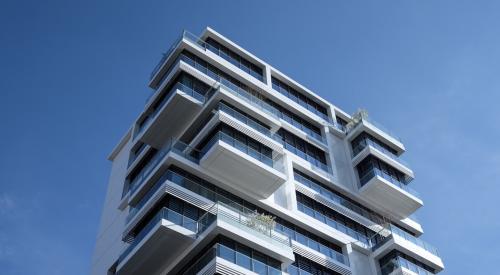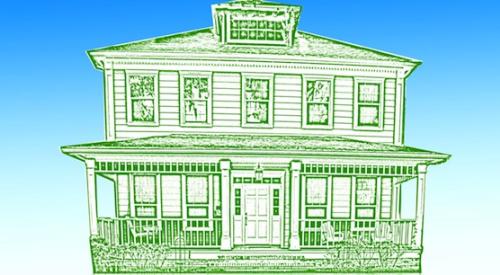|
As soldiers made their way back home from World War II, the American family sprung into action. An increase in births from 1946 to 1964 created a population boom — known as the Baby Boom.
The Baby Boom accounted for more than 76 million births in the United States during its 18-year run with the highest concentration of births occurring between 1957 and 1964.
 |
The higher birthrate meant at least one thing: people were going to need more places to live.
A baby boom meant more than just more babies. The population influx created an accelerated need for more housing, roads and improved infrastructure. Multifamily dwellings and single-family homes were erected en masse as an answer to the cries of the overcrowded.
The nation's housing shortage provided an opportunity for home builders and manufacturers to test their innovative legs. Building technologies such as prefabricated components, panelized construction and power tools made building faster and more efficient.
Practical Builder was the primary news source for bringing building business news to home builders big and small. We educated readers through timely reports on topics such as:
- Modernization
- Low-cost housing methods
- Automating the home building industry
- Mechanization
- The importance of lighting schemes in selling homes
- How to tackle common problems including resistance to cost-cutting techniques, antiquated building codes, unfair zoning and high site costs as well as unrealistic financing and credit.
- Building compact houses
- Organizing "on-your-lot" building businesses
- Diversification
- Underground Wiring Trends
- How to handle the Housing Act of 1964
As families grew, home builders differentiated. The one-story, two-bedroom, one-bathroom home played just fine in Peoria, but home buyers wanted more. And home builders were there to heed the calls. The differences in home buyers wants between 1956 and 1963 indicate a shift in the home builder's role from building houses that people lived in to building lifestyle-oriented homes.
A glimpse of the differences between what buyers wanted in 1956 versus 1963:
- Adding a screened-in porch to the back of the house.
- Inviting, individual entrances
- Good bathroom lighting
- Two bathrooms with a bathtub situated between both rooms.
- His and her closets
- Pass-through kitchen counter snack bar
- Kitchen island with cooktop
- Brick capping and trim used on the exterior, driveway
- Contrasting paving materials and self-contained landscaping
- Dramatic entry staircase
- Family room that adjoins — or is a part of — the kitchen
- Elegant living rooms
- Bringing the outdoors in; borrowing space for the living rooms from the outdoors.
- Dining spaces as a must
- Merchandising every bit of storage space available
- Sunken, garden tubs for buyer appeal
- Open showers without doors, tile floors
- Dressing tables and dressing rooms for sales appeal in under $30,000 houses
45 years Age of the average builder in 1964; was in business for 12 years and built 49 homes at $18,400 a home.
70th Anniversary Article Series
|












