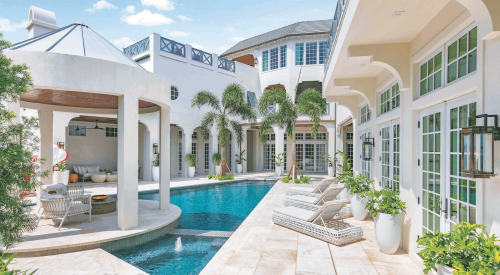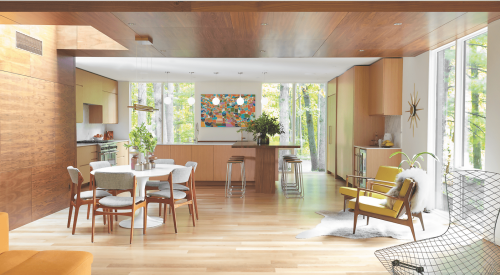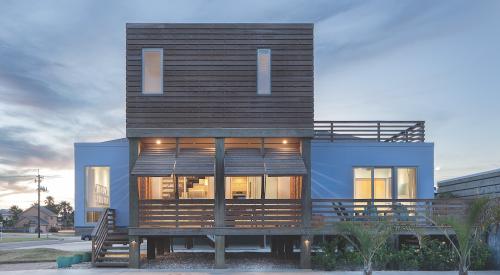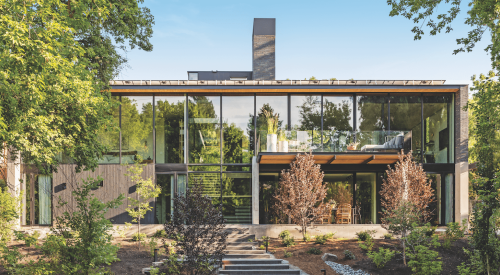For 26 years running, Professional Builder and the NAHB Design Commiteee have teamed up to host the home-building industry's most esteemed design competition, the Best in American Living Awards. As the name implies, BALA winners serve as the ultimate barometer for what Americans are looking for in homes of all sizes, types and price ranges.
This year is no different. A total of 67 winners in 37 categories were selected in the 2009 BALA competition. The winning projects for Home of the Year, Room of the Year and Best in Region are featured here. To see more photos of these projects, as well as photos and descriptions of the other BALA winners, click here.
6 BALA Design Trends Influencing the Architecture and Marketability of New Homes
| Neathermead Residence, Asheville, N.C. Photo: David Dietrich Photography |
| Siena Manor, Pittsburgh, PA Photo: Beth Singer Photographer |
1. Exquisitely detailed custom homes that bring the outdoors in. From a 1,136-square-foot guest house to a 12,000-square-foot estate, the BALA-winning custom homes exhibit superb craftsmanship and an innovative use of materials. They also break down the barriers between indoor and outdoor living space. The custom home pictured at left embodies these trends with a design that is clean-lined and modern, yet warm and inviting inside. Artisans used locally available materials such as cypress, walnut and wormy chestnut to give the interior its honey-colored tones. Core living spaces are organized around a large, glass-enclosed, indoor-outdoor pavilion.
2. A wide variety of architectural styles, but less regionalism. Victorian, Craftsman, contemporary and a host of other styles were represented in the 2009 BALAs. However, the style wasn’t always what you would expect for the region (note, for instance, the Italian villa in Pittsburgh pictured below left). “Residential architecture has become less regionalized,” noted BALA judge Victor Mirontschuk of EDI Architecture, New York. “The elevations we judged in BALA could be located anywhere in the U.S.” The judges also noted that there were more examples of authentic architecture and fewer eclectic designs in this year’s competition.
| Arthouse at Keller Town Center, Keller, Texas Photo: Steve Hinds Photography |
3. Creative, contemporary solutions for rental projects. Rental developments pack a lot of design punch, often aimed at a key demographic group: Generation Y, also known as the Millennials. Examples include the Eitel Building City Apartments in Minneapolis, with its chic interior finishes, and the Arthouse at Keller Center in Keller, Texas (right), a mixed-use project with a contemporary flavor. But design flair is just as evident in affordable projects. Canopy in Gainesville, Fla., sites attractive, three-story buildings among mature oak trees, while the Preserve takes its design cues from the industrial and historic architecture of New Orleans.
| Green Model Home, Plymouth, N.H. Photo: Rixon Photography |
4. Green technology that is more effectively integrated with quality architectural design. As one judge commented, “I would buy this house even if it wasn’t green.” Aesthetics have taken their place alongside sustainability. The awards for Best Green-Built Home went to an Atlanta high-rise; a rustic single-family home in New Hampshire (right); and a dazzling contemporary home in the Nevada desert. All of them stand on their own as impressive works of architecture.
| Celsius 44, Petaluma, Calif. Photo: Craig Cozart Photography |
5. Infill projects that target specific market niches. Infill housing has been one of the bright spots in the battered real-estate market of the last few years. Working in tandem with local municipalities and planning officials, builders and designers have come up with marketable solutions for both urban and suburban sites. Celsius 44, in the Riverfront Warehouse District of Petaluma, Calif. (left), has been a hit with young professionals, offering loft-style condos and townhomes and proximity to the city center. In contrast, Traymore in Rose Valley, Pa., entices empty nesters with Arts and Crafts-style carriage homes that pay homage to Rose Valley’s artistic legacy.
| Classics at Miramonte, Mountain View, Calif. Photo: Christopher Mayer |
6. Simplicity of form inside and out. The BALA judges observed that historic, geometric shapes and forms were prevalent in many of the award-winning projects — no doubt because they appeal to a broader spectrum of buyers. Plan 1, a shingle-style home at The Classics at Miramonte in Mountain View, Calif. (right), captures the flavor of California neighborhoods of the 1920s and 1930s. Interiors, too, have fewer add-ons such as trim and wall treatments, placing more emphasis on natural light and views.












