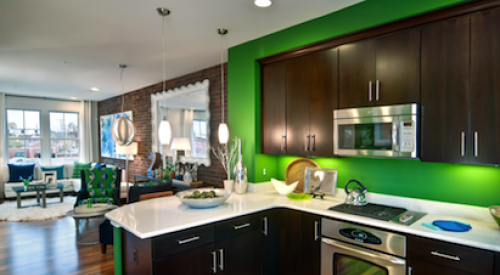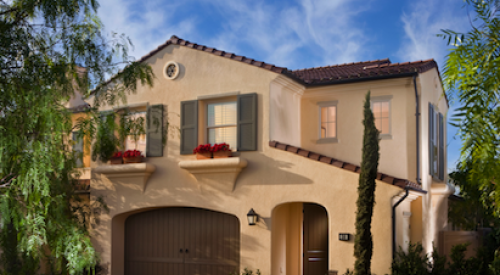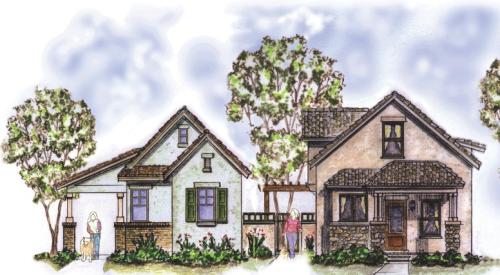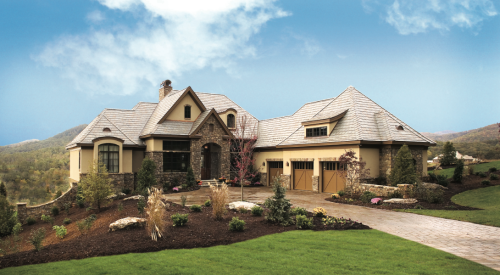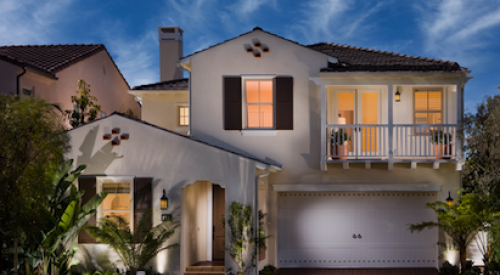PHOTO: The detached homes at 996 Willow Road have loft-like great rooms and a bedroom suite on each floor, suitable for roommates or homeowners who want separation of the master suite from other living areas.
4. Loft-Like Living
- Plan: 996 Willow Road
- Square footage: 1,868
- Sales of this plan to date: 12
- Architect: EDI International, Larkspur, Calif.
- Builder: Clarum Homes, Palo Alto, Calif.
Nicole Gittleson, executive vice president of Clarum Homes, says that due to market conditions in 2008 and 2009, it took a year to sell all 12 homes at 996 Willow Road in Menlo Park, Calif. But would she build these homes again? Absolutely.
Located midway between San Francisco and San Jose, 996 Willow Road proved to be just the right housing solution for young professionals with high-tech jobs. The homes resemble townhomes from the street, but are actually detached (density is 13.5 units per acre).
The three-story homes have a bedroom and bath on each level. The first floor has a two-car garage and a side porch. The kitchen and great room occupy the second floor and the master suite is on the third floor, along with a study loft. Decks on the second and third levels offer private outdoor space. This layout is ideal either for singles sharing a home or buyers who want separation between the master suite, second-floor bedroom, and first-floor office, says architect Richard Handlen, principal of EDI International in Larkspur, Calif.
“The main-level great room, with its volume spaces, lives like a loft,” Handlen says. The contemporary exteriors, with their barrel-shaped rooflines, are also attractive to young buyers.

