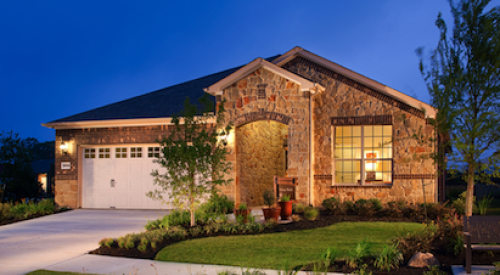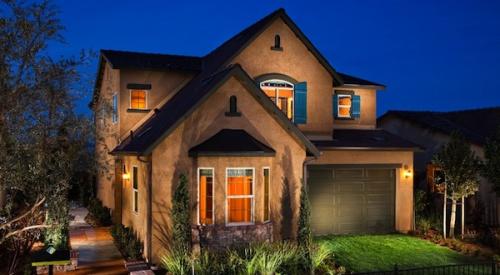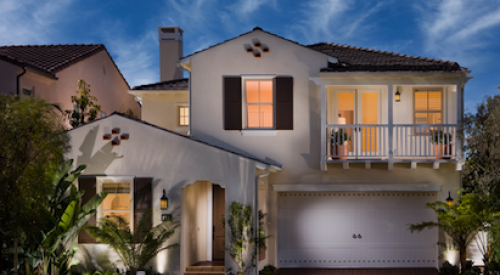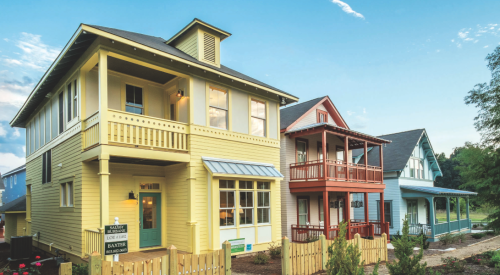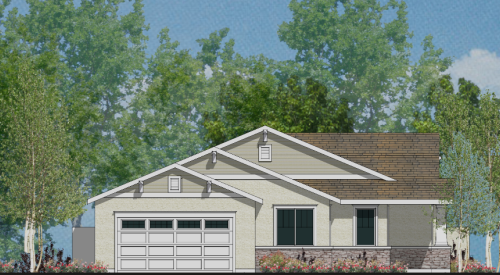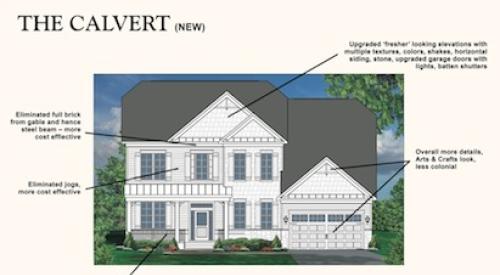PHOTO: The Alyssa’s French Country style elevation offers enhanced curb appeal with its brick façade, split garage doors and swooping roof gable over the front entry. PLANS AND ELEVATIONS: Dominick Tringali Architects
5. Starter-Home Appeal
- Plan: Alyssa
- Square footage: 1,873
- Sales of this plan to date: 10
- Architect: Dominick Tringali Architects, Bloomfield Hills, Mich.
- Builder: Gemini Homes, Shelby Township, Mich.
Joe LoChirco of Gemini Homes is surprised by the number of first-time buyers who are interested in the Alyssa. “Normally, older people buy the ranches,” LoChirco says, “but we’re getting young couples, some with children and some who are planning to start families later.”
The Alyssa is a three-bedroom, 2 1/2-bath home with an open kitchen/dining/family living triangle, and a three-car garage. A 17-foot, curved archway between the great room and kitchen adds drama, while the kitchen is outfitted with such practical amenities as a walk-in corner pantry.
Except for an optional, 287-square-foot bonus room over the garage, all living areas are on one level. A large mudroom with lockers serves as a “command center,” keeping the family organized and on schedule.
“Buyers with children appreciate that the master bedroom is away from the other bedrooms, and they love that Jack-and-Jill bath between the secondary bedrooms,” LoChirco says. Unlike many ranch plans with long hallways and a lot of wasted space, the Alyssa is space-efficient, yet it lives large.

