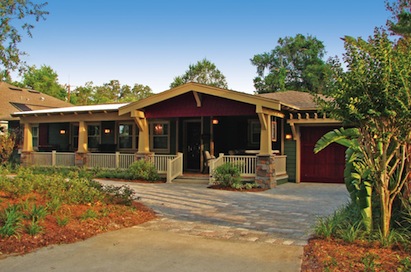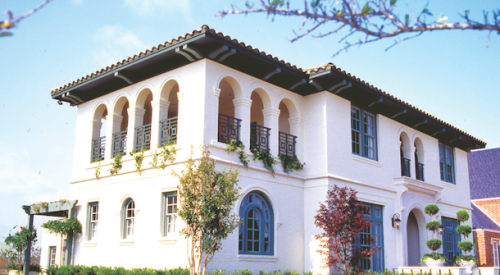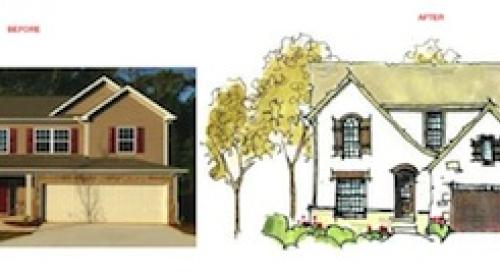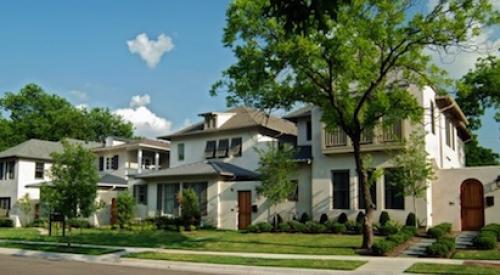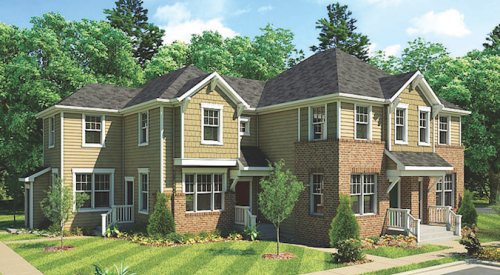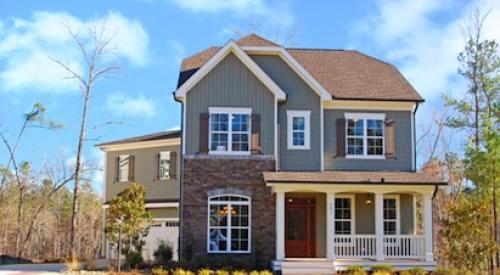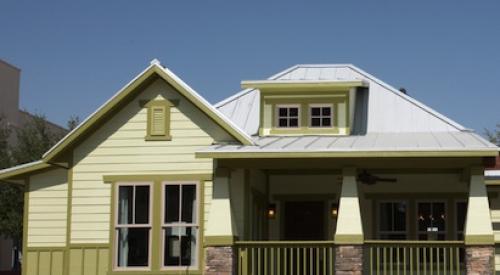Our theme this month might sound like one of those home improvement television shows, but it’s a timely topic as builders and homeowners alike search for economical ways to improve the curb appeal of their homes. After all, unless there’s something that grabs a potential buyer’s attention on the exterior, they’ll never know how great the interior and floor plan might be.
The design concepts presented on the following pages range from addressing an overwhelming garage that consumes the majority of a front facade to the careful placement of windows. Often, the time-tested theory of “less is more” can be utilized to eliminate unnecessary gables and complex rooflines. Our design team proves that by paying strict attention to proper proportions, using sensible scale, and selecting logical materials and finishes, homes with impressive curb appeal can be created within a very reasonable budget.
For past House Review reports, visit www.HousingZone.com/HouseReview.
Lean-Designed Plan
ARCHITECT
Todd Hallett, AIA, CAPS
TK Design & Associates
thallett@tkhomedesign.com
248.446.1960
www.tkhomedesign.com
PLAN SIZE
Living area: 2,400 sf
Width: 40 feet, 4 inches
Depth: 55 feet
I was thrilled to see this month’s focus on creating curb appeal on a budget. Lean design focuses on maximizing not only curb appeal, but also the overall marketability of a home design. Curb appeal is primarily driven by proportion, massing, fenestration, and detailing. Typically, it is what makes one builder stand out over another.
The first impression of your homes is critical to sales velocity. In an effort to respond to the recent recession, many builders focused on driving out cost. In doing so, they often cheapened the exteriors and killed the character of their homes. This resulted in plenty of duds that were built all over the country.
Lean design focuses on eliminating waste of material and process, driving literally thousands of dollars out of construction cost. This allows resources to be allocated back to the exteriors in a directed fashion that maximizes the overall marketability of the home. As a result, the home is less expensive to build and looks a whole lot better than the competition’s product. Anyone can make a house look good; the magic is to make it look great and do it for less.

A. Lack of any real identifiable style creates a very homogenous and bland-looking home.
B. Porch post is too small; inevitably it ends up looking “spindly” in the field
C. Shutters are undersized and inappropriate with the double windows
D. Eliminating brick above the garage door provides cost savings, but it reduces value.

E. Removing the shutters and adding a bracketed roof adds charisma to the window setting.
F. False dormer is inexpensive to build and adds character
G. Mixing up siding types helps to break up the large gable.
H. Adding larger columns creates a more substantial porch and helps identify the home as Craftsman.
I. Inexpensive bracketed porch roof provides charm and value to this country French design.
Curb Appeal on a Dime
ARCHITECT
Richard C. Handlen, AIA, LEED AP
EDI International, Inc.
richard.handlen@edi-international.com
415.362.2880
www.edi-international.com
PLAN SIZE
Living area: 1,430 sf
Width: 50 feet
Depth: 48 feet
A common problem with production housing is how to make a house look great from the curb and different from its neighbors without breaking the bank. Here are some proven tips and techniques for creating killer curb appeal on a budget:

A. The most economical solution is paint. Paint the wainscot a darker-body color and option brick or stone in its place.
B. The garage in this plan is 40 percent of the front elevation. Painting the garage door to match the body of the house helps to make the house look larger while downplaying the garage.
C. Specify a front door with glass. The interior all the way to the backyard reads from the curb as you enter, and the foyer is flooded with light. The glass front door is an upgrade option that few buyers take, but it will help sell the house.
D. Emphasis on a story-and-a-half grand entry is a step up from what the market would expect.
E. To differentiate elevations, “California framing” elements are added on top of the simple roof form, including gables, hips, and towers. These are economical additions that change the massing without changing the standard trusses or the floor plan.
F. A variety of materials, as well as window and door treatments, help to alter the look from one house to the next on a tight budget.
[PAGEBREAK]
Plan No. 56532 & Small Home Plan
DESIGNER
Larry W. Garnett, FAIBD
254.897.3518
larrygarnett@larrygarnettdesigns.com
www.smartlivinghomedesigns.com
Building homes with outstanding curb appeal often becomes the result of carefully thought-out details. Of course, the garage is usually one of the most prominent features of a home. Both of these elevation comparisons utilize two details to successfully address the garage: First, we replaced one large garage door with two higher-quality single doors. Then, we simplified the roof area above the garage in order to place more emphasis on the house itself. Both of these changes will draw less attention to the garage and allow the front porch and entry to become the focal points.
The overall exterior of many homes can be greatly enhanced by simply adding properly sized window shutters. Scale also becomes critical with porch columns. Typically, a larger, more substantial porch column can make a great difference in the home’s appearance.
To summarize, by eliminating some expensive and unnecessary roof forms above the garage and spending that savings on higher-quality garage doors, larger porch columns, and proportional shutters, the curb appeal can easily be increased.
Plan No. 56532

A. Eliminate gable that draws unwanted attention to the garage
B. Eliminate large double door
C. Replace with two higher quality single doors. The proportion of the single doors draws less attention to the garage.
D. The result is a home with the main entry and porch becoming the focal points.
Small Home

A. Eliminate gable that draws unwanted attention to the garage
B. Eliminate large double door
C. Replace with two higher-quality single doors. The proportion of the single doors draws less attention to the garage.
D. Add shutters properly sized for windows
E. Increase porch columns from 4 to 8 inches in diameter
[PAGEBREAK]
The Cozby House
ARCHITECT
Rick Garza
RPGA Design Group, Inc.
rickgarza@rpgaarchitects.com
817.332.9477x206
www.rpgaarchitects.com
When it comes to selling your homes, making a good first impression is key to prospective buyers. Curb appeal is vital to selling your homes and getting what they are truly worth. There are some key elements in creating an inviting curb appeal on a budget that will have buyers making offers quick.
While this example is a remodel, I believe it offers simple tactics for spicing up your home exteriors. First, we removed the shutters; if they’re not operable, we don’t need them. Also, when you have window flower boxes, they should align with the windows they’re under. Moving the boxes underneath the windows, giving them a fresh coat of paint, and planting some seasonal flowers finishes up this small weekend project.
Giving the house and the front door a new coat of paint immediately updates the entire exterior; it’s the easiest and most cost effective way to change how your house looks. If you’re having problems choosing a color palette for your home, visit the paint center at the local hardware store for inspiration. The paint manufacturers have spent time researching which colors coordinate with one another. They also have swatches that “fool proof” the selections by laying out which one is the base, the trim, and the accent color.
We also replaced the dated floral railings and added built-up columns with stone veneer that complements the new paint color on the brick. This may be slightly more costly than a simple new column, but the character it adds is worth a little extra money.
New planters flanking the entry give the property a more inviting feel, and low-voltage solar lights along the walkway provide security and safety. We also added trees to the front yard for visual interest and shade.

A. Removed shutters
B. Relocated window boxes with fresh flowers
C. Newly painted house
D. Painted door to add color to house
E. New railings for porch
F. Updated columns with stone veneer
G. Changeable planters from season to season
H. Low-voltage solar lights for security and safety
I. Shade trees to lower utilities
J. Fresh mulch for water retention
Craftsman Bungalow
ARCHITECT
Donald F. Evans, AIA
The Evans Group
407.650.8770
devans@theevansgroup.com
www.theevansgroup.com
What do you do when you find a solidly built but less-than-charming, 1950s struck-block home on a double lot in the sought-after neighborhood of College Park in Orlando? Oh, and did I mention that it’s across the street from a beautiful city park? Renovate, renovate, renovate.
As always, our job is to take a sow’s ear and create a silk purse. The previous homeowners had spent a lot of money to remove the roof, raise the walls two courses of block, and re-roof the home, but unfortunately they didn’t help the style of the home with such a low-pitched roof.
Taking the givens into consideration, we chose a style that could work with the design features in place and created a Craftsman Bungalow. The design includes: extending the porch across the front of the home with a standing-seam metal roof; detailing the columns and adding a faux stone base; sheathing the home with cementitious horizontal siding; adding new windows, shutters, flower boxes, and wide window casings; detailing the gable end of the existing porch with cementitious shakes, exposed roof rafters, and decorative knee braces; and replacing the garage door and adding a trellis above.
The color palette selected is style appropriate, which completes the Craftsman look that took its inspiration from an actual Greene & Greene bungalow. The transformation continued with the addition of a curved paver driveway, the removal of all sod, and the addition of planting material and a drip irrigation system. This home went from a “drive by” to a “stop and take a closer look.”

A. Extended the front porch across the front of the home with a standing-seam galvanized metal roof
B. Designed the columns with a tapered square detail with a faux stone cap and base
C. Cladded the home in cementitious horizontal siding, adding new windows, shutters, flower boxes, and wide window casings
D. Exposed roof rafters, decorative knee braces, and cementitious shake siding details added to the gable end of the original porch
E. Replaced the garage door with a style-appropriate solid wood door and added detail of wood trellis above.
F. Added a circular driveway in pavers, removed all sod, and added plant material, pine needle base, and a drip irrigation system.
G. The style of the home continues to the rear of the home with a cedar deck and trellis, the landscaping, and koi pond with waterfall.
