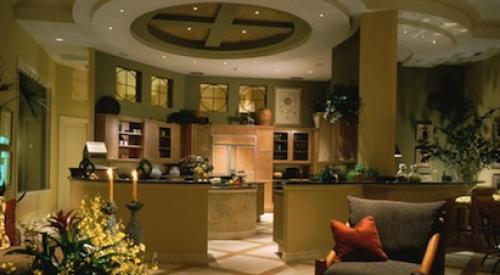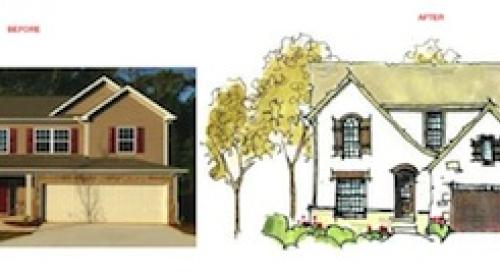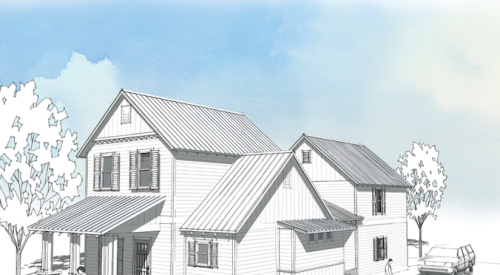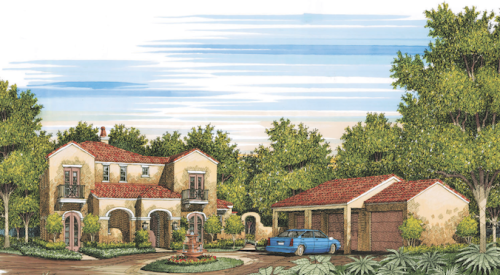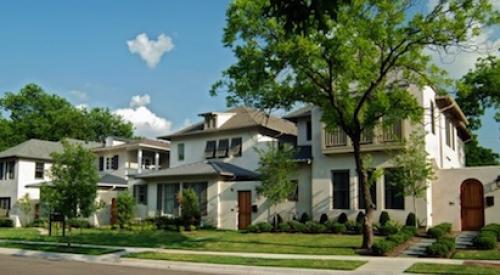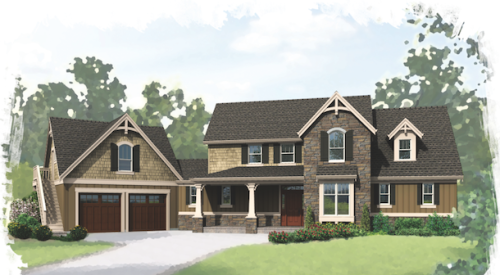Each month, when I ask our design team to address a specific theme, I invariably receive a wide variety of ideas and plans. Frankly, such diversity is exactly what I’m looking for.
This month, I simply asked the team to consider the general theme of “single-family detached designs.” The submissions are interesting. Sure, there’s the usual range of square footage, garage placement, and exterior styling. There’s even an example of a flexible live/work option that’s garnering more and more interest. But the common elements like computer/resource centers, kitchens with islands and large pantries, flexible in-law and guest suites, spacious and functional laundry rooms, and outdoor living spaces all indicate how important these details are in today’s single-family market.
Perhaps it’s some of the items missing from the plans that resonate most. Gone are dedicated home theaters, overwhelmingly tall ceilings, and small utility rooms with only enough space for a washer and dryer.
Finally, you’ll notice that there is a wide range of thoughts on the value of formal living and dining areas. It appears that in certain markets and among some individual clients, the debate regarding the importance of these rooms continues.
For past House Review topics, visit www.HousingZone.com/HouseReview.
1. 2011 Idea Show House by Arteva Homes

ARCHITECT
Dominick Tringali Architects
dominickt@dtarchitects.com
248.335.8888
www.dtarchitects.com/probuilder
Builder: Arteva Homes
PLAN SIZE
Total living area: 3,967 sf
4 bedrooms, 3 full baths, 2 half baths
This magnificent home represents the collective efforts of some of the brightest and best in home design and construction — along with 50 of the top current trendsetters in green technology, sustainable living, and future design ideas.

A. Mudroom features lockers, a bench, and closets for organization and storage space on the first floor
B. Computer center is located off the kitchen, creating a convenient space for kids’ homework and parents’ office work on the main floor
C. Covered loggia provides sheltered, extended outdoor living space for year-round enjoyment
D. Unique, inviting outdoor courtyard is warmed by a pizza oven and fireplace
E. Four-car garage adds storage space for outdoor items and makes on-the-go lifestyles easier and more efficient
F. Large, private owner’s suite inspires relaxation and renewal
G. Convenient second-floor laundry room
H. Extra bonus space is flexible and ready for any use



[PAGEBREAK]
2. The Flex Wing

ARCHITECT
Richard C. Handlen, AIA, LEED AP
EDI International, Inc.
www.edi-international.com
richard.handlen@edi-international.com
415.362.2880
PLAN SIZE
Total size: 4,000 sf
Width: 48 feet
Depth: 65 feet
This 4,000-square-foot plan has four bedrooms, including a large master suite and full-size laundry on the second level. But it is the first floor that offers a number of lifestyle options. Besides the standard public rooms, the corner of the plan behind the garage flexes three ways. The base option adds two bedrooms plus a full bath, laundry, mudroom with outdoor access, and a “big box” storeroom. Even this base plan allows the flex wing to close off and both sides of the house can stand alone. The second option is a full-size master suite. The final option is an in-law suite with a private entrance. With any of these options, a family can grow and contract in this house without having to ever move.

A. First-floor laundry (second laundry upstairs)
B. Mudroom
C. Big box storage
D. Bedroom/den/office
E. Flex-door for suite options
F. Private side door
G. Second master
H. In-law unit
I. Kitchenette option

[PAGEBREAK]
3. The Alpine

ARCHITECT
Rick Garza
RPGA Design Group, Inc.
rickgarza@rpgaarchitects.com
817.332.9477x206
www.rpgaarchitects.com
PLAN SIZE
Living area: 4,674 sf
Porches: 671 sf
Width: 60 feet
Depth: 60 feet, 10 inches
Equipped with living and working spaces, as well as room to spare for guests and for entertaining, this home is ideal for a typical American family. A large eat-in kitchen that opens up to the separate family room is where the conversations begin. Large doors and windows open up the family room to the outdoor room, which features a fireplace. The Alpine also has a separate detached garage with living quarters above.

A. Separate entrance to home office
B. Formal living area opens to the second floor
C. Great room with large windows and doors that open out to the porch
D. Warming room for intimate dinners
E. Combined hobby/craft space with utility room
F. Large hidden storage space with built-ins
G. Garden tub with fireplace in bath
H. Friend’s entry with mudroom
I. Outdoor room with fireplace
J. Detached garage with living quarters above
K. Guest room/in-law suite with separate entrance
[PAGEBREAK]
4. Lean and mean

ARCHITECT
Todd Hallett, AIA, CAPS
TK Design and Architecture
thallett@tkhomedesign.com
517.548.7274
www.tkhomedesign.com
PLAN SIZE
Living area: 2,920 sf
Porches: 80 sf
Width: 56 feet, 4 inches
Depth: 48 feet
Garage area: 504 sf
Garage width: 21 feet
Garage depth: 24 feet
The key for single-family detached housing is to provide buyers with “bang for the buck.” This type of home should be designed to optimize material usage and build lean. The way to accomplish this is to analyze the structure and mechanical systems, and minimize building jogs. Money saved in areas that eliminate waste can be used to provide dramatic elements such as a curved, two-way stair system. Single-family detached homes should display current market trends such as large kitchen islands, a “Costco pantry,” drop zones, and family entrance cubbies. Most of all, they need to have killer curb appeal. If you design lean with drama and beauty, your profits will soar and your competition’s jaws will drop.

A. Dramatic stairway is the heart of the plan. It can be accessed from the family entrance and foyer.
B. This Lean design optimizes material usage while minimizing wasteful foundation jogs. The low construction enables the use of dramatic elements that will make an impact with the customer.
C. The spacious family entrance allows for a bench, lockers, and cubbies to help keep the space organized.
D. A full bath adjacent to the study allows the space to transform into an in-law suite. This feature enables multi-generational living.
E. The simple, functional kitchen layout is perfect for entertaining. The large flush top island is a hot trend across the country.
F. The great room is entirely open to the kitchen and dining area. The formal dining room is rapidly disappearing in most U.S. markets.
G. The positioning of the garage allows flexibility to change from a two- to a three-car garage.
H. The owner’s bath provides an opportunity to option a two-way fireplace.
I. The positioning of the owner’s closets allows for expansion of a bonus area over the garage. This bonus area could become a study, exercise room, or additional closet space.
[PAGEBREAK]
5. Three-story Detached Plan

ARCHITECT
Donald F. Evans, AIA
The Evans Group
devans@theevansgroup.com
407.650.8770
www.theevansgroup.com
PLAN SIZE
Total living area: 2,747 sf
Width: 24 feet
Detached living in today’s market isn’t just a four-corner, one-story box. We are designing homes that are 15 feet wide and up and one, two, and three stories in height. Three-story homes have gained acceptance in the marketplace with advancements in residential elevators. The elevation continues to be regional and contextual in its character, with the proper detailing and color palette. Featured is a 24-foot-wide, three-story detached single-family home that is lane oriented with 2,747 square feet. The streetscape is southern comfort with a Savannah style.

A. The elevation of a narrow, 24-foot-wide home benefits greatly with lane orientation, providing a streetscape of architecture rather than a streetscape of garage doors.
B. The elevation of the home is accented by the “porch over porch over porch” design feature, which provides outdoor space on every level of the home, as well as cross ventilation and an abundance of light.
C. Advancements in the residential elevator business have made three-story homes marketable to a larger cross section of the market. Even for the young family, it provides ease of transport for the week’s groceries to the second-floor kitchen and the vacation luggage to the third-floor master suite.
D. The third floor features a master oasis with a master suite, evening deck, his/her walk-in closets, luxurious master bath, and adjoining study/den.
E. First-floor home office boasts direct access from the front porch and a private guest suite away from the living space on the second floor.
[PAGEBREAK]
6. Spring Creek

DESIGNER
Larry W. Garnett, FAIBD
254.897.3518
larrygarnett@larrygarnettdesigns.com
www.smartlivinghomedesigns.com
PLAN SIZE
First floor: 2,215 sf
Second floor: 570 sf
Total living area: 2,785 sf
Width: 57 feet, 11 inches
Depth: 88 feet, 11 inches
The contrast of native stone and a unique rustic brick-arch detail create a welcoming entry point to this four-bedroom home designed for a 70-foot-wide golf course lot. Many homes direct the access from the garage to a secondary entry point, rarely allowing the homeowner to appreciate the main foyer. However, this design allows the owners to enjoy the experience of either entering through the double front doors or first stopping by the “drop zone” before traveling into the formal entry.

A. Covered porch is ideal for outdoor dining with easy access from kitchen
B. Expansive windows wrapping the living room provide a great view and plenty of natural light
C. Spacious kitchen has a large walk-in pantry, island workspace, and a dining bar that overlooks the side courtyard. Note the triple windows with the seat below.
D. The large laundry room has convenient access from both the hall and the master bath
E. Resource center and “drop zone,” a conveniently located place to keep household activities organized. Along with a desk and computer space, there are file drawers, cubbies for mail, and a place to drop keys and cell phones.
F. A combination brick-and-stone arch centered with the double front doors creates a dramatic entry point.
G. Secluded first-floor guest room can accommodate an elderly parent. It’s also perfect for a private home office or study
H. Split three-car garage reduces the visual impact of garage doors. Note that the doors from both garages allow the homeowner to enjoy the experience of entering through the home’s foyer on a daily basis.
I. Homework center at second-floor loft provides a place for a computer, along with ample work surface and storage
J. Covered balcony offers view to courtyard below
K. Angled staircase with mid-point landing and display shelves
