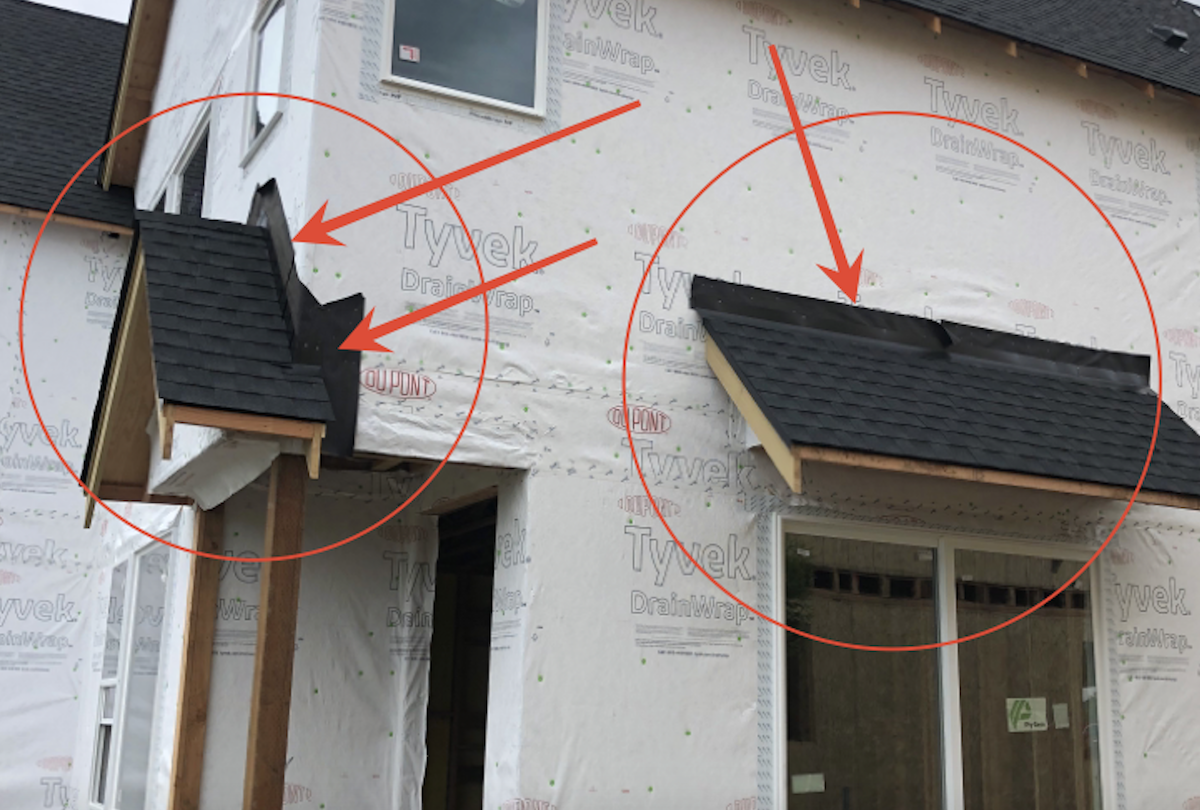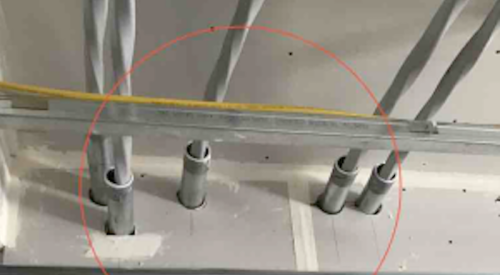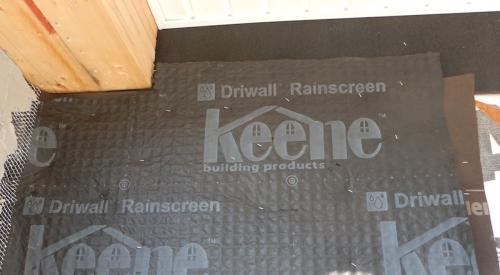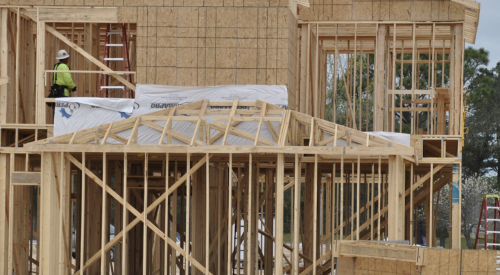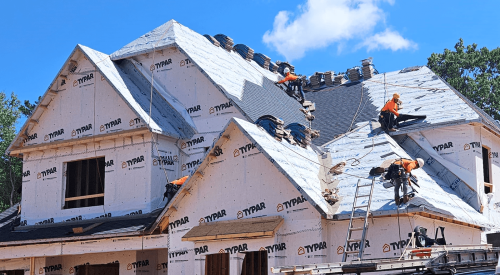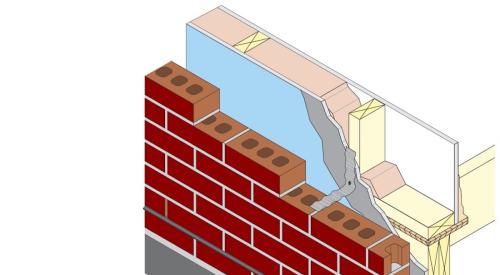Construction defect claims typically hit the books eight or nine years after completion but can appear even earlier on poorly managed projects. This variance makes for inconsistent performance metrics regarding construction quality over the long term.
However, starting with the 2016 launch of our quality assurance app, Capture QA, which reports construction issues and problems that need fixing in real time, my company, LJP Construction Services, has tracked data from inspections of hundreds of construction projects of all building types nationwide.
3 Key Causes of Construction Defects
Based on our analysis and the data stream generated by our quality assurance app, there appears to be no single dominant causal issue for defects. Rather, our primary research shows there are three key elements that equally contribute to factors that led to building defects, which in turn could lead to potential litigation. They are:
- Deviations from architectural plans
- Deviations from approved materials
- Deviations from standard field quality
Our research has also identified different failure risks and trends by building type and region of the U.S. For example, data collected over a four-year period indicate an average deficiency rate of 4% over the U.S. for all building types, including single-family homes, townhomes/condominiums, and mid-rise/high-rise buildings. For single-family homes, however, the average deficiency rate in California and Nevada was much lower than in Texas and Florida.
For multifamily attached projects, we tracked the average deficiency rate of 6.5% across the US. In Arizona and Nevada, the deficiency rates increase dramatically compared with the average deficiency rate in California. This rise would indicate that California has made good progress with process improvements such as better and more accurate execution of design, purchasing, construction, HOA maintenance practices, use of third-party quality assurance services, building science training initiatives, and legislative reform measures. Other states still need improvement.
As for specific defects that are commonly seen in the field and in our data, we've identified seven errors that can easily be avoided during the construction phase. These “7 Deadly Sins” will be presented in two parts: Part I concerns water intrusion-related items, which are outlined below with corrective measures suggested to remedy the problems or prevent their occurrence in the first place. Part II will address foundations, structural components, and internal mechanical, electrical, and plumbing systems.
RELATED
- What Is the Cost of Quality Construction?
- Why should you commit to construction quality?
- Construction Quality, Part 1: How to Get What You Pay For
- Part 2: How to Get What You Pay For
Water-Intrusion Sins and Corrective Measures
Construction Sin 1: Improperly designed and constructed roofs
Water leaks from any source can result in mold growth and damage to interiors. While many roof installation defects can be identified, the most vulnerable are out of sight and create longer-term deterioration. They include:
1. Roofing felt that isn't fully covering the roof sheeting or is possibly split, torn, or has deteriorated from overexposure, allowing an entry point for water intrusion.
2. Open gaps at flashing joints or lack of storm collars on plumbing penetrations through roofing assemblies.
3. Reversed flashing errors (noted in the photo, below)—easily resolved with more field training.
4. Value-engineering design outcomes—intended to reduce costs—that can affect roofing assemblies, resulting in water intrusion.
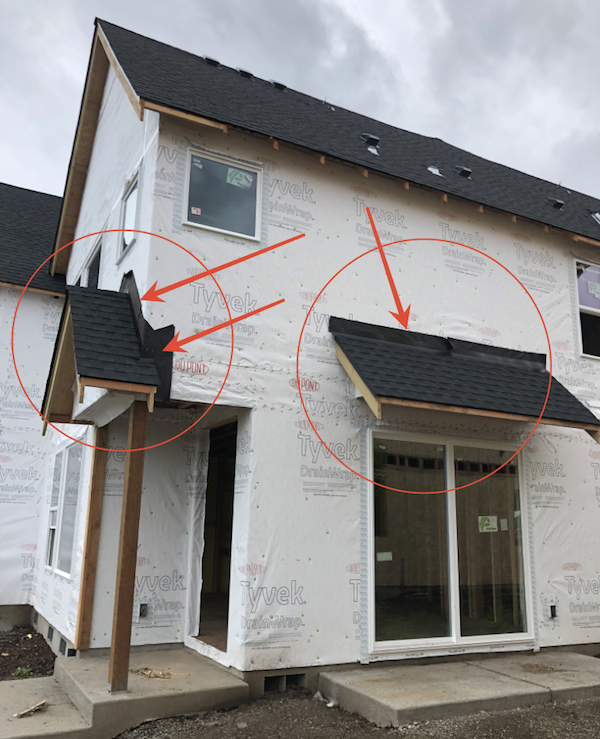
Roof felt installed on top of the weather barrier creates reverse lapping. | Photo: courtesy LJP Construction Services
Proper trade sequencing by site management and better implementation of look-ahead schedules as well as design details and product specifications for roofing assemblies are required to ensure installation sequences are defined, material compatibility is confirmed, and inspection of intricate details is well-documented. Technical oversight during the installation at critical milestones will help ensure compliance with scopes of work.
Specifications should include installation details, flashing sequences, and installation methods based on established industry practices as published by leading industry associations and product manufacturers. Window installation should be completed by skilled installers familiar with the product.
Construction Sin 2: Improperly constructed exterior siding
Brick, stone, aluminum, wood, vinyl, and stucco are typical exterior cladding systems and serve as a protective layer of the building structure while giving a home aesthetic appeal. However, improperly constructed exterior wall assemblies can result in construction defects and water intrusion that can also be difficult to find and repair.
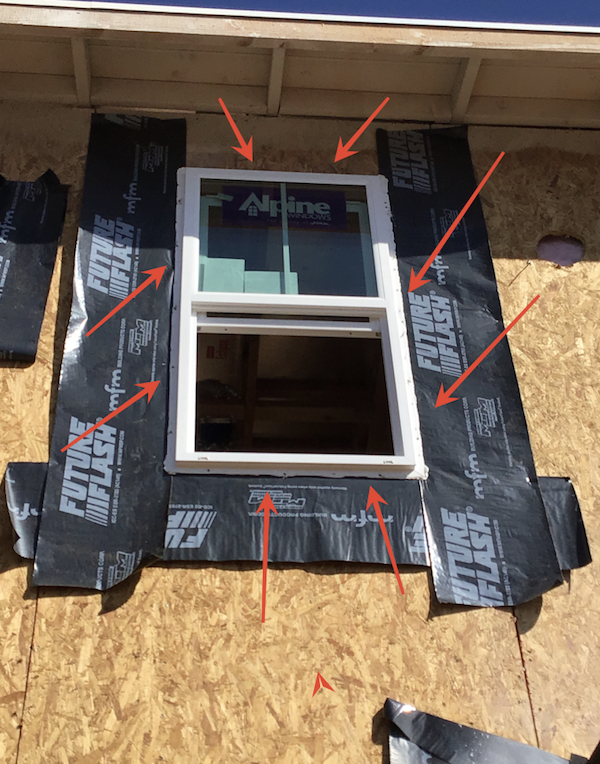
These windows have been specified to be caulked and tooled, but are missing head flashing. | Photo: courtesy LJP Construction Services
Most failures tend to be in the underlying exterior weather barrier, which provides the actual protection from water intrusion. If installation deficiencies allow water to enter through or behind the exterior weather barrier, it's problematic for the structure’s interior, causing further defects such as mold, odor, cracking, warping, and dry rot.
Recent advances in building science have helped building product manufacturers develop cladding systems with vented drainage planes integral to the wall system. The water may get in, but it can still get out.
Construction Sin 3: Improperly designed and built decks or balconies
Safety is a critical issue in balcony design and construction—whether the building is a two-story wood-frame structure in Los Angeles or a 60-story concrete/steel high-rise in Miami. Handrail systems, choice of flashing metals in gauge thickness and galvanic coating, as well as the UV protection for cold fluid-applied waterproofing and final traffic surfaces are critical design elements.
Water intrusion may occur when a balcony or deck is framed with minimal slope or toward the wall plane rather than sloped away from the wall and structure, resulting in moisture intrusion and wood rot problems. Similarly, improper installation of drains or lack thereof can be a contributing factor.
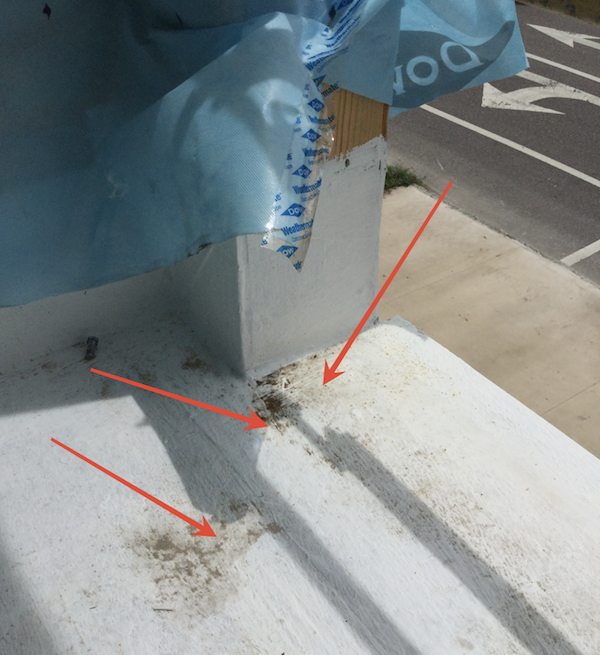
Inadequate positive slope at balcony, as required, causes rainwater to pool. | Photo: courtesy LJP Construction Services
Poorly drawn or missing plan details can result in improper installation of flashing and supports, improper slope, and missing drainage. Complete details and material specifications for balconies and decks should be required in the architectural plans, specification manuals, and in the trade contractor scopes of work. Verifying that the installation follows the details should be part of the inspection process to ensure proper drainage off a balcony. Water testing of completed deck assemblies is always recommended.
Meeting Performance Standards in Construction
Builders, developers, and contractors face many issues during all phases of the construction process. It's important to establish protocols, standards, and procedures to prevent potential problems and the need for rework and to ensure the completed product meets or exceeds project requirements.
There have been improvements over the past 25 years in field quality, plan details, building materials, and builders' quality assurance processes. Additionally, third-party peer review and quality assurance firms’ procedures have also improved oversight to supplement municipal building inspections. Combined, these efforts help ensure performance standards are met and risks of rework, added costs, delays, and subsequent defect litigation are greatly reduced. Quite simply, a well designed and implemented quality assurance program is a vital part of a construction process, establishing a deeper level of detail and understanding about various elements and interactions of building components and systems.
Don Neff is president of LJP Construction Services, in Irvine, Calif., which has been at the forefront of the quality assurance movement on behalf of builder and insurance clients for nearly 25 years. LJP has tracked construction inspection data coast-to-coast over the past several years using its CaptureQA digital app, monitoring construction of all building types.
