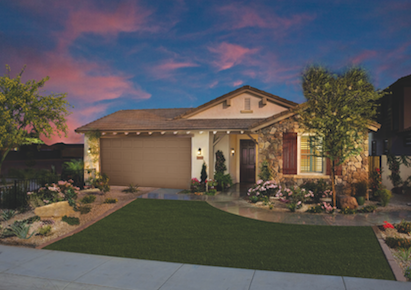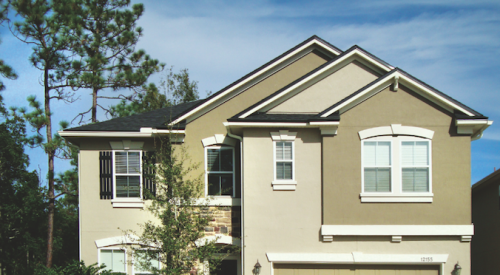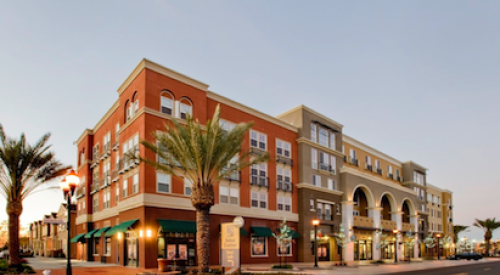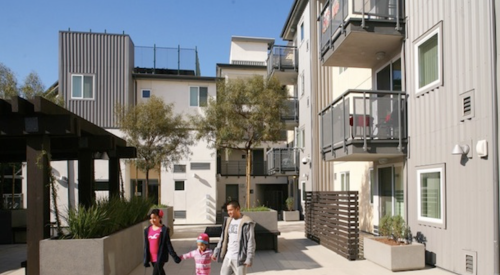As Generation Y becomes more of a force in the housing market, opportunities are arising for home builders to provide new, affordable for-sale housing. In recent years, builders and developers have focused on urban infill areas, hoping to attract young renters as well as people with local jobs who are priced out of the market.
CityView, for example, finances only urban infill housing at a price point that is affordable to moderate-income buyers. Since it was founded in 2000 by former HUD secretary Henry Cisneros, the Los Angeles-based firm has provided financing for more than 7,000 units in 12 states.
“We are neither distant nor passive investors,” says Con Howe, managing director of CityView’s $150 million Los Angeles Fund. “We work closely with our builder partners.” Those partners are typically local and regional builders that have a track record of successful projects and know their markets well.
Howe believes small urban infill projects that hit the right price point are going to be the strongest part of the market, both for-sale and rental. “The worst drops in value have been in large tract homes in exurban areas, and we’re fortunate that we’ve never been in that market,” he says. “I think demographics are going to continue to work in favor of what we do.”
Tips for Efficient, Appealing Design
Just because a house is affordable doesn’t mean aesthetics and livability have to go out the window. Here’s a synopsis of pointers from three design experts:
Alex Holmquist, architectural manager, Maracay Homes, Scottsdale, Ariz.
• Focus on furniture placement, kitchen functionality, master-bath and laundry-room design, and adequate dining space, even in the smallest home
• Pay extra attention to the scale of architectural popouts around the windows
• Instead of just a base color and an accent color, offer four colors in your paint schemes, which adds richness to the streetscape without adding cost.
Brad Sonnenburg, partner, BSB Design, Scottsdale, Ariz.
• Eliminate corners and keep the trusses and footprint on a 2-foot module, but put some of the dollar savings back into the small details that make the home special. These can include shutter dogs (hinges or levers that keep shutters lying flat against the house) and garage doors and front doors that are compatible with the architectural style.
James Wentling, James Wentling Architects, Philadelphia
• Bring the fireplace inside, or better yet, make it an option on smaller plans
• Include large drywall pantries to cut down on the amount of cabinetry
• Offer two or three porch sizes, with a larger porch as an option
• If the home is on a slab foundation, add storage space over the garage or in the attic
• Minimize foundation jogs, two-story and vaulted space, and second-floor setbacks
• Build straight-run stairs
• Try to reduce the number of roof truss profiles to two or three and keep roof pitches reasonable, using bearing walls where possible to avoid large girder trusses.
Of course, that’s only one side of the story. Governments and nonprofit organizations are teaming up with for-profit builders to provide housing for low-income buyers. But regardless of whether the project is market-rate or low-income, the key is to design a home that maximizes space and is efficient to build, but isn’t a beige box. Following are several examples of how this can be done successfully.
Editor’s note: For the purposes of this article, we’re discussing market-rate affordable, which is priced at or below the market rate for comparable housing, and subsidized housing, also known as low-income or workforce housing.
Cheaper than renting
In Chandler, Ariz., a close-in suburb of Phoenix, resale inventory is down and companies in the Price Road high-tech corridor are expanding, creating higher demand for affordable new homes. Maracay Homes of Scottsdale, Ariz., is filling that need at Stonefield Colony — 114 single-family homes ranging from 1,171 to 2,379 square feet and priced from $169,900 to $229,900. Since the community opened in April 2010, Maracay has sold 43 homes.
Laurie Tarver, VP of sales and marketing for Maracay, says that about 30 percent of the buyers at Stonefield Colony are first-time buyers; 20 percent are divorced singles; and 50 percent are either retirees or empty nesters. “The first-time buyers are a mix of Generation X and Y,” Tarver says. “They’re either moving into the area due to local jobs in the high-tech corridor or moving from rentals in the area.”
Alex Holmquist, Maracay’s architectural manager, collaborated with BSB Design in Scottsdale on the home designs. The best-selling plan, the Denton, is a 1,528-square-foot home with the master suite in the rear and secondary bedrooms toward the front; an oversized laundry room; and an open great room, kitchen, and dining area. The master bath has a shower and garden tub that buyers can convert into a large step-in shower.
“We went into this with four elevation styles instead of three to try and mix it up a little bit,” says Holmquist. The homes are on Z-lots and the garages, which are extra-wide, are a mix of front-loaded and side-loaded to liven up the streetscape.
Setbacks and lot parameters limited the size of the Denton, so Holmquist and BSB worked hard to make it appear larger than it is. The lot is 40 feet wide, but because the garage is pushed forward, only 30 feet are left for the house. “The Denton is set up so that the living space is left to right,” says Brad Sonnenburg, a partner in BSB’s Scottsdale office. “As soon as you walk in you get a big, wide-open view of the home, using the whole width of the house instead of just, say, 20 feet.”
Defining affordable
Home builder Steve Ross takes great pains to distinguish between “affordably priced” and “low-income.” Most low-income buyers sign an agreement with the builder to keep their home affordable for a certain period of time, which limits appreciation potential. “I think that’s really a detriment to those buyers,” says Ross, president of Montage Development in Calabasas, Calif.
Through a partnership with CityView, Montage is building four affordably priced projects. CityView provides the capital and Montage provides the development and building expertise. Branford Village, for example, is in the northeast San Fernando Valley and targets buyers who work in Glendale, Burbank, and other points south.
Prices start at $260,000 for the two-story homes, which are 1,475 to 1,550 square feet with three to four bedrooms; 9-foot first-floor ceilings; wood and tile flooring; and kitchens with stainless-steel appliances and granite countertops.
“Most single-family homes cost twice as much when you get further into the Glendale/Burbank area,” Ross says. “That’s why we’ve sold 15 homes in the last 16 weeks.”
Montage is building 62 homes in the first phase and hopes to start another 65 in early 2012 that will be slightly larger and have a downstairs bedroom.
“We attempted to design a product type that didn’t require a lot of structural engineering work,” says architect Ken Stockton, Ken Stockton Architecture, Calabasas, Calif. “We came up with a very efficient, compact little plan.”
To maximize density on the site and allow as much space as possible for the community clubhouse and other amenities, Stockton designed a house module that’s about 21 feet wide and 45 feet deep. Garages are front-loaded and entries are on the side.
Ross says Branford Village is getting a lot of traffic, but about 75 percent of potential buyers don’t qualify. Buyers who do qualify have their closing costs paid if they use Montage’s preferred lender. Because the company won’t sell to unqualified buyers, there are next to no foreclosures in any of the communities the two firms have built together, Ross says.
Housing for the inner city
Until recently, Tony Crasi, president of the Crasi Co. in Cuyahoga Falls, Ohio, was accustomed to designing and building high-end custom homes and renovations. When that market slowed, Crasi ramped up his activity with affordable housing in Akron, Ohio’s inner city.
“I’ve been involved with the city’s nonprofit organizations for almost 10 years now,” he says. “We’re doing a lot of federally funded projects.”
Crasi firmly believes that an affordable home doesn’t have to be “a goofy-looking box with no detail,” though it does have to be easy to build. For example, using floor joists sized in 2-foot increments simplifies construction and eliminates waste.
In striving for an authentic look that fits the architecture of Akron’s older neighborhoods, Crasi concentrates on getting the scale and proportion right, then executes the design with less expensive techniques and materials. “You can do simple things like drywall dropped beams instead of wood coffered ceilings,” he says. “You beef up your walls from 2 x 4 to 2 x 6 or 2 x 8, but only where it counts. You do more drywall wraps.”
Cultured marble, a composite material, can be a less expensive alternative to granite, but the edge detail should be 11/4 inches, not 3/4 inch. “You have to understand what a good kitchen should look like, and how you can create interesting detail with component parts and modular stock pieces.”
Technology is a big part of making homes affordable to operate as well as build and sell. For Crasi’s latest project, a 1,400-square-foot home, he asked Right@Home Technologies near Lima, Ohio, to come up with a $1,500 system that could control lighting, security, and HVAC. “This is an inner-city house that sells for under $100,000, and you can control it on your iPhone,” he says.
Public-private partnerships in action
LS3P | Neal Prince Studio of Greenville, S.C., designs single-family homes for affluent retirees in planned communities in the lakes and mountains of Greenville, as well as affordable housing in neighborhoods earmarked by the city for revitalization.
Greenville has a strong nonprofit community that recognizes the need to house not only the working poor, but also professionals who have lost their jobs, says John Edwards, project architect for LS3P. “In some respects that’s good for the community, because it introduces some diversity into neighborhoods that were traditionally viewed as lower-income,” says Edwards. He and his colleague, architect/project manager Frank Bain, have worked together on a slew of affordable projects over the last 16 years. They typically partner with nonprofit developers such as Genesis Homes.
LS3P’s affordable homes range from 720 to 1,300 square feet. Most are single-family, which is a better fit for Greenville’s older neighborhoods than multi-family. To make the homes live larger, “We expand views and expand spaces for cross functionality, using larger windows and details that reflect the more traditional design of the neighborhood,” he says.
LS3P works with builders and contractors that understand how to detail homes to make them more compatible with their surroundings, without straining a limited budget. Often that means utilizing synthetic products such as fiber-cement siding and composite trim. “For example, if there are a lot of brackets or a common door theme, we try to work those into the design,” Edwards says. “We’ll use repetitive detailing to cut down on the variety of materials and the need for different templates. We also incorporate brick wherever we can, though not as a full façade.”
LS3P also uses recycled products that are available locally, such as insulation, drywall, and flooring. The homes are Energy Star-rated; some are certified green under the EarthCraft program. “We focus heavily on making sure that these homes have low operating costs,” says Edwards.
Most of the homes cost from $79 per square foot to the mid-$90s to build. Many are held as rental housing by the nonprofits, while others are sold for $99,000 to $139,000. In some cases the land is donated by the city, resulting in a lower project cost.
USDA approved
The U.S. Department of Agriculture’s (USDA) Housing and Community Facilities Programs aren’t new, but outside of rural areas, not many builders and developers know about them.
“The USDA started its farmworker housing program years ago,” says Johny Van Dyke, construction manager for South County Housing, a private, nonprofit builder in Gilroy, Calif. “It’s since moved to low-income housing in rural communities and is called rural development or RD. There are literally hundreds of RD projects going on all over the country.”
Hill View in Hollister, Calif., is one such project. It’s underwritten by the USDA’s Mutual Self-Help Loan program, which requires buyers to build 65 percent of their home. South County subcontracts the placement of concrete for the foundation; plumbing, electrical, and mechanical work; insulation; and drywall. “The families do pretty much everything else,” says Van Dyke.
Unlike the Habitat for Humanity model, with the USDA program entire communities are built at one time, rather than one or two houses. Under Van Dyke’s supervision, families contribute 40 hours a week of sweat equity. It usually takes about 2,000 man-hours (the equivalent of a year) to complete each home. To date, 25 phase-one units have been completed. South County has a waiting list of 80 people for the next phase.
Designed by the Dahlin Group, Pleasanton, Calif., the single-family homes range from 1,223 to 1,396 square feet. South County builds them for hard costs of $75 to $80 per square foot. “The families are saving approximately $20 per foot with their labor,” he says. “And the homes are probably the greenest we’ve ever built. They have passive solar features such as deep roof overhangs as well as solar PV roof panels and energy-efficient vinyl windows.”
But what Van Dyke really likes about the self-help program is that it gives him a connection with the end users. “It’s probably the most rewarding work we do because of that direct connection,” he says. “Too much of the time we hand off the keys to a property management team, but we don’t actually get to see the owners moving in.”













