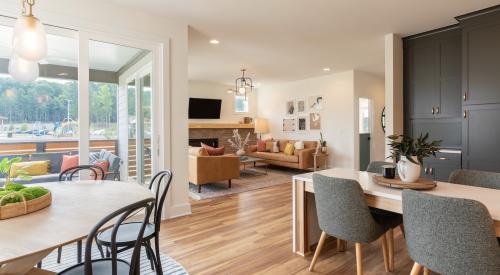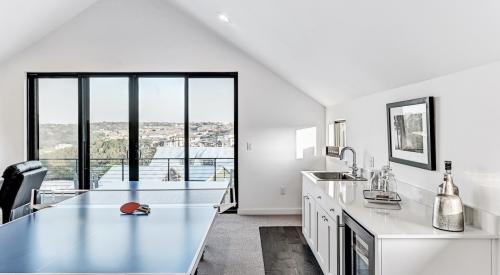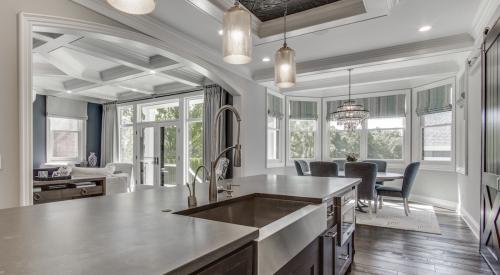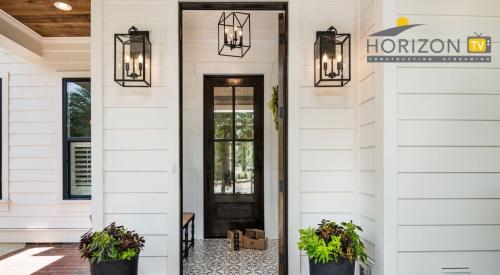The pandemic redefined what a home does and means to millions of Americans, raising the bar on new construction. To find exactly what today’s homebuyers need and want from their homes, marketing and branding expert Teri Slavik-Tsuyuki of tst ink, consumer strategist Belinda Sward of Strategic Solutions Alliance, and architect Nancy Keenan, president and CEO of Dahlin Group, conducted the America at Home Study.
The study, initially conducted in April 2020, received responses from 3,000 Americans about what their home means to them, how they use their homes, and what features they would be willing to pay for in a new home. In October, the study was conducted once more to see if answers had changed since the pandemic began.
RELATED
- Living Now: America at Home Study Concept Home
- Show Village 2021: 3 Idea Homes for the Way We Live Now
- House Plans for a Post-COVID Reality
- How We Built The New American Home 2021
It provided a clear blueprint for the ideal home for the average American, with home offices, flex spaces, a guest suite and more, which is now used as the basis for Barnaby, the America at Home Concept Home.
North Carolina-based production builder Garman Homes will complete the home in just 60 days—from groundbreaking to turning the key—and Garman Homes founder and CEO Alaina Money-Garman is bringing everyone along for the ride through the builder’s YouTube channel and blog.
Barnaby, designed by Donald Ruthroff, AIA, principal of Dahlin Group, will be located in Garman Homes’ 7,068 acre Chatham Park master planned community as part of its Quotables Collection. The imagined homeowners would be two adults, one who works at home and the other who doesn’t, with two children, one of whom is in elementary school and the other in preschool.
Read further about the America at Home Study, survey results, and follow the builder’s construction process below.
Jump To ...
- The America at Home Study
- Study Results
- Media Coverage
- The Concept Home and Garman Homes’ Step-by-Step Journey
- Photos
The America at Home Study
Respondents for the America at Home Study were between the ages of 25 and 74, with annual household income of $50,000. The online study’s first wave in April 2020 reached 3,001 Americans and the second wave in October 2020 reached 3,935.
The goal was to discover consumer perspectives on home design in light of the pandemic. Leading data-insight and consulting company Kantar helped conduct the second wave of the study, which New York-based Gazelle Global Research hosted. Together, the two research companies helped ensure a non-biased, credible representation of the American consumer.
Results
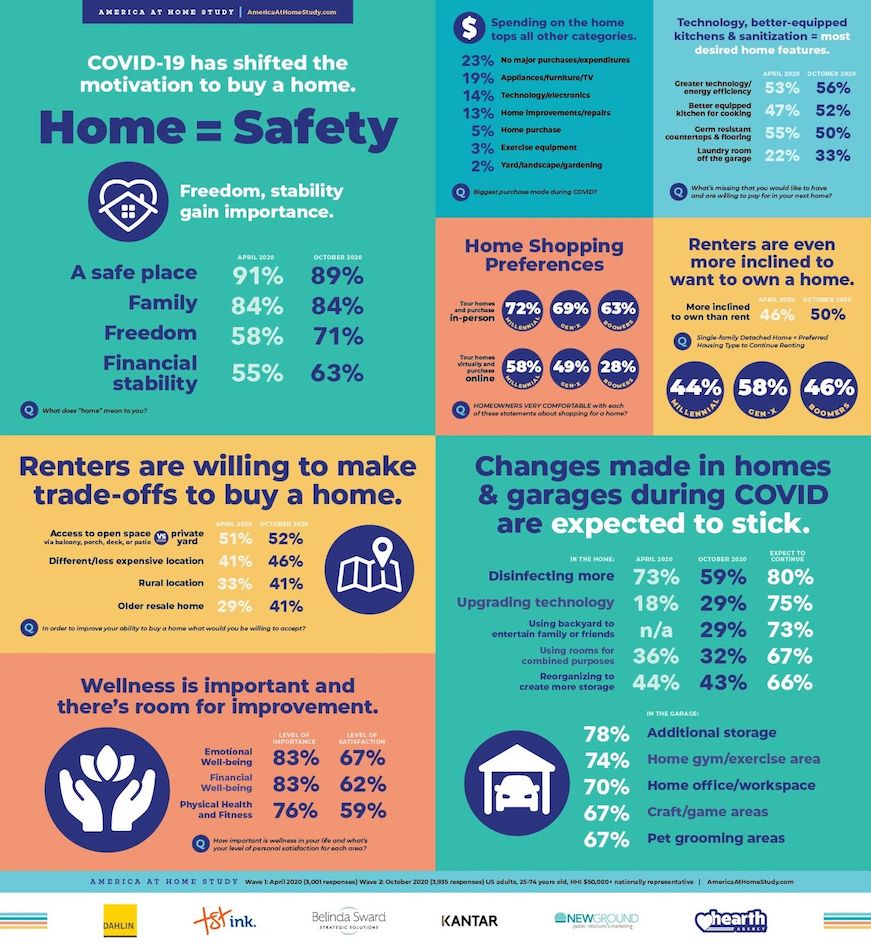
Media Coverage
Pro Builder: An Upcoming Concept Home Made for a Post-COVID Reality (April 22, 2021)
In this installment of The Weekly, learn what the America at Home Study found out about homeowner preferences and how an architect, home builder, and others worked to create a concept home that meets these new needs.
Key findings of the study included flexible use of all spaces, new entry rules, and a new focus on sanitization and hygiene.
“Health is the new wealth, if you will, and that’s really affecting new-home design,” says marketing pro and one of the authors of the study, Teri Slavik-Tsuyuki of Tst Ink.
Watch More:
USA Today: We live, learn and work differently: How COVID is changing new home design (December 8, 2020)
The way Americans live today will influence how they live for the rest of their lives, which ultimately shifts home design. As a result of the 1918 Spanish flu pandemic, bathtubs and toilets transformed for easier cleaning and advanced hygiene. Slavik-Tsuyuki elaborates on how the America at Home Study provides glimpses into our homes of the future.
The study led to a design meeting with Dahlin Group, an architecture and planning firm based in California, and the regional Raleigh, North Carolina-production builder Garman Homes. Using a “model” family of two adults – one of whom leaves for work elsewhere each day and one who works remotely from their home – and two young children who might need workspace, participants designed a 2,600-square-foot home that would be “attainable for most” in the Triangle area of North Carolina where the homes will be built, says company founder and CEO Alaina Money-Garman.
The house, which combines modern and traditional aesthetics, has a garage off the back, near the owner’s entry, since that’s how most people enter their home.
On the front of the house is a porch and guest entry. With an eye toward germ and dirt containment, this entry was a major focal point of the design discussions, Garman says: “Our research showed a high preference for a standalone guest suite.”
The Step-by-Step Journey
April 13: Intro
Last year, both Slavik-Tsuyuki and Money-Garman were reflecting on the meaning of their living spaces now that Americans were entirely at home. Homes are places for milestones, smiles, and tears, as they always have been, but there was a life-altering change occurring for the world, ultimately shifting what home means. Money-Garman received a call in April 2020 from Slavik-Tsuyuki asking if she’d be interested in building the America at Home concept home, to which the builder replied with a “big, resounding YES!”
I wasn’t there the day the builder broke ground on my house. I guess I could have been if I’d wanted to. I can picture how it would have gone... weaving my car through all the trucks parked along the road...waving awkwardly as I made eye contact with all the trades who would politely but warily nod back in acknowledgement. I would be in the way. I would know it. They would know it. I would park my car haphazardly amongst the rest. My minivan giving away my homeowner status. But I can picture how they would have allowed me enough space to see the moment shovel hit dirt and broke ground. A single scoop of Earth marking the official start of construction. They’d laugh a little at me if I’d teared up a bit or cheered or showed any sign of celebration. But it would still be sweet. That moment of groundbreaking.
Read More: Groundbreaking
April 14: Site Tour
On April 12, Garman Homes set up the America at Home Study concept home sign and two days later, the jobsite was pinned. Money-Garman takes you on a tour of the jobsite and previews different areas of the home, such as the front porch, a school-from-home space, guest suite, and a family entry.
Watch More:
April 16: Calling the Trades
Barnaby received its permit on April 16, prompting Garman Homes to start its race to the finish line all within 60 days. An essential part of keeping the schedule in tune is to maintain strong communication with suppliers and trades, which Money-Garman did with little chaos and much ambition.
I'm a runner, so like other runners, I relate almost everything in life to running. And this Concept Home build feels very much like running a big race. Like the NYC Marathon of builds where I'm going for a PR (runner speak for personal record). It's high-profile, prestigious, and so exciting that on a scale of the last day of school to Christmas morning, I feel like I'm 9 years old, the tree is in sight, and I spot the gift my parents convinced me I'd never get. My eyeballs are roughly the size of salad plates.
Read More: Race Mentality
Watch More:
April 20: Check In
Money-Garman’s “Fairy Godbuilder,” also known as Construction Superintendent of Chatham Park Kevin Kube, arrived on site to talk digging. The Friday before, Garman Homes decided on a dig of 8 to 9 feet in order to feature a full set of brick stairs leading up to the front porch. Money-Garman explains this is not typically done on her homes due to cost and accessibility, but it adds to the outdoor living space’s impact and distance from the public.
I have three daughters aged 17, 15, and 11, so in case anyone is asking, that basically means I have a master's degree in Disney Movies. My oldest's favorite is Pocahontas (despite full acknowledgment of how problematic this story is and was), my middle prefers Mulan (cartoon, not the live-action one, which was also problematic for other reasons), and my youngest loves Ratatouille. I think that's Pixar, actually, and to my knowledge, not problematic unless you're a health inspector in Paris.
My favorite is The Princess and the Frog because Tiana is a businesswoman and for that reason, she's the first Disney princess I ever identified with, until yesterday.
Read More: Bibbity Bobbity Build
April 26: Foundation
Despite the home being different due to its plans resulting from a national survey, Barnaby also sparked conversations between the tradespeople on site, writes Money-Garman, who spent much of the pandemic indoors, as most Americans did. The foundation crew supervisor, Clint, from Griffin Masonry, discussed his wife’s desire to remodel their home—a comment that aligns with the survey’s results.
This is Clint from Griffin Masonry. Clint supervises the foundation crew and he is one of my favorites. Judging by the look on my face, I think this shot was taken the moment I learned about the cattle ranch he lives on not far from our site. I'm making this face for two reasons: First, I didn't know he had a cattle ranch. Second, it's not just a few cattle—like a hobby farm (is 'hobby farm' a real thing or is it a made-up term for a TikTok category?). Clint has 300+ cattle and just as many acres to support his livestock. I've known Clint for years, but I never knew this about him.
Until this build.
Read More: Foundation Wishes
May 3: Framing Walk
Money-Garman takes you on a tour of the fully framed Barnaby home, starting on the porch and finishing on the second floor.
The vestibule’s design comes from survey findings identifying that Americans want to keep their homes safe and healthy. They designed a cut-off point with a glass pocket door between a welcoming area and the rest of the home for that reason. But there is also a family entry in the rear of the home that acts as a full laundry room, provides bonus refrigerated storage, and features a range of organization elements.
“Imagine the pizza delivery person rings the doorbell and your dog and your kids go crazy and you can just shut this, do what you need to do, then open it back up and go about your life,” Money-Garman says.
Off the entryway is another glass pocket door leading into the guest suite, which also features a separate outdoor entrance. It offers guests a bedroom, kitchenette, and a full bathroom.
Across from the guest suite is a flex room that can be configured as two separate office spaces with a movable wall or a school-from-home room—whatever the occupants need.
The backyard and back deck will connect to the living space and kitchen of the home through two large doors.
“We’re looking for spaces that can transition for you,” Money-Garman says. “When you’re stuck at home, it’s nice to see a little transition of the space itself within your home. These doors are going to allow you to do that.”
The survey also found that more Americans want improved kitchens. Barnaby’s kitchen will feature an island with an attached dining table and shelves. There will also be a pantry cabinet, walk-in pantry, a cooktop, and wall ovens.
In addition to the flex rooms, occupants will also have a Zoom room off the kitchen. It features a window for optimal video conferencing lighting and well being, along with built-in bookcases and a desk.
The upstairs houses two secondary bedrooms, one primary, a primary bath, family bathroom, home office, and a bonus surprise.
Watch More:
May 7: The Framing and Rough-In Process
Framing for Barnaby took just four and a half days, writes Money-Garman. The experience included dancing, laughter, and celebration as the bones of the concept home came to be. Money-Garman thanks the framers, PIIN Construction, acknowledging that the industry doesn't do that enough. The rough-in team had just two days before inspection day, but the home passed all nine inspections.
If you ever want to know what true luxury feels like I suggest showing up at your jobsite just after first light so you can be there the moment your framers show up followed by a truckload of lumber—which is roughly as valuable as a truckload of diamonds.
Cut to the video montage of me lip syncing ‘Diamonds are a Girl’s Best Friend’ in a pink hardhat instead of a pink gown like Marilyn Monroe. The look is different but the feeling, I assure you, is the same.
I spent all of the week before last on a productivity high. Seeing the framers raise a wall here, frame in a bedroom there, and suddenly there was a first floor. And then a second. And then we were swinging trusses and I was mesmerized. Barnaby went from paper to real life in 4.5 days. Like magic.
Read More: A Two Week Transformation
May 14: Drywall Walk Through
Home builder Money-Garman walks through the newly drywalled home, shows off the almost completed exteriors, and gives a big thank you to the trades for helping pull of the 60-day build.
The Barnaby concept home just needs corrugated metal siding and exteriors will be complete. Now that the drywall is finished, viewers can see the interiors of the home more clearly. Money-Garman discusses the importance of separation of spaces. For the home schooling/home office room, a Dutch door helps to let children understand the separation between their home and learning zones.
In one month, the home has gone from groundbreaking to drywall, which is a feat especially during this time, acknowledges Money-Garman.
"One of the reasons I wanted to make a video at this point as well is because it would be irresponsible of me or any home builder at this point to act like a 60-day model is reasonable," says Money-Garman. "This market, this time in our industry, is filled with obstacles and what feels some days like just pure impossibility. I want to own that and acknowledge it and commend our trade partners for running through a brick wall for us."
Watch More:
May 21: Trim and Cabinets
Money-Garman shows off the recently installed trim and cabinets throughout the home, specifically in the guest suite, kitchen, bathrooms, and owner's entry. But it's not all sunshine—she also shines light on a few small issues with windows, ventilation, and the primary suite.
"I'd say that the primary suite is giving me the most obstacles right now, and our desire to go fast and creating unintended traffic jams of our trade partners," says Money-Garman. "But everyone's handling it really well, following the good attitude addendum, which means even under impossible circumstances, we can always control how we respond and react to a situation."
Watch More:
June 1: Final Stages Walkthrough
On day 42 of construction, builder Money-Garman mimics what the experience would be like for an occupant coming home. She begins at the rear of the home as if the homeowner would park their car and enter through the garage. The rear faces out to a rear-loaded alleyway where four other homes will eventually be constructed alongside it.
The garage opens directly to the family entry, fitted with a touchless, motion sensor faucet and sink to wash your hands when coming home. Washer, dryer, refrigerator, and glass tiles will complete the family entry, but similarly to builders across the countries, appliance shortages are keeping the team waiting. Next to the family entry will be a courtyard with turf and 2-by-3-feet pavers.
Among the exciting advancements in construction come normal mishaps, such as a misplaced wall tile, to which Money-Garman says, "Building a home is an imperfect science. No matter how many eyes are on it, you always find that one white little tile that should be black."
Watch More:
July 14: Completion
The America at Home Study Concept Home, Barnaby, opened its doors to the first set of visitors on July 13 in Pittsboro, NC. It was just a week prior on July 6 that the home wrapped up construction, completing the 60-day construction schedule that began April 13. The four-bed, three-and-a-half-bath home will be open to the public for a year, acting as an educational resource for those in the residential construction industry. In that time, the home will also be listed for sale.
For those who cannot visit Barnaby in-person, the America at Home Study team created a full online experience that features 3D floor plans, explanations behind design choices, and flexible function features.

Photo Slideshow:
