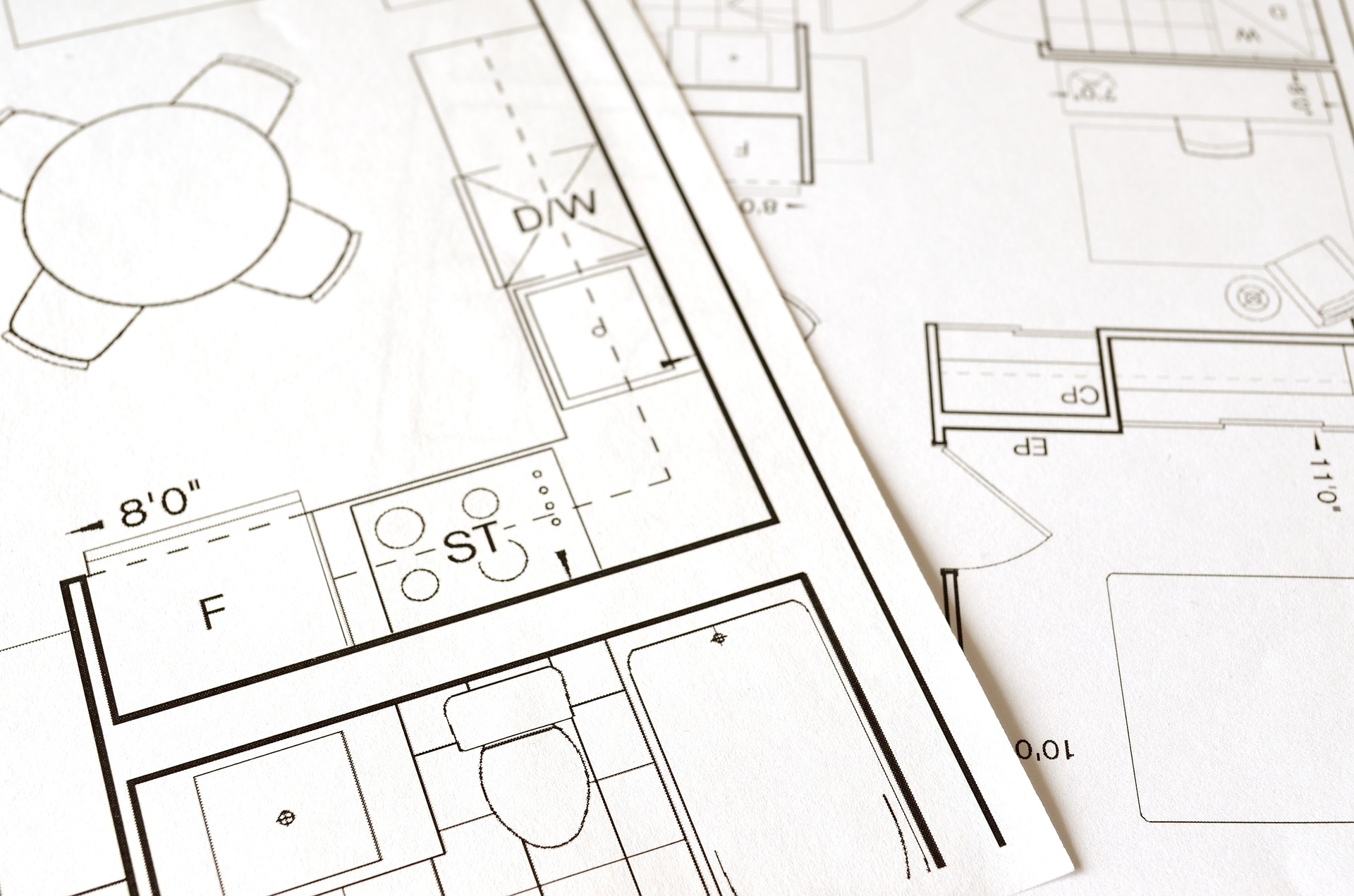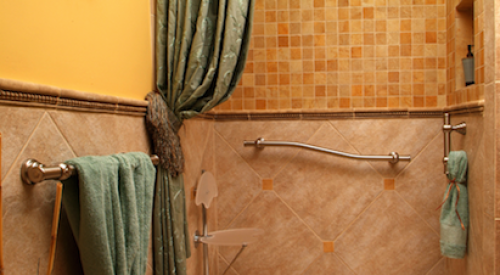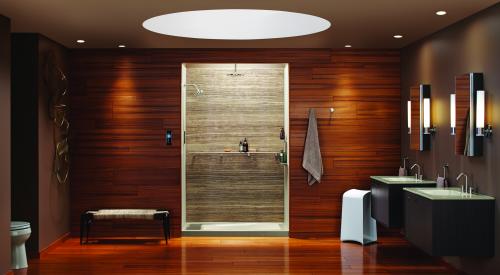Universal design is a segment that’s growing exponentially in importance and shows no signs of slowing down—especially as 10,000 people will turn 65 each day between now and 2036.
But universal design, also referred to as design accommodations for “living in place” or “aging in place,” is not just for seniors. Anyone, regardless of physical ability or age, can benefit from these smart design principles because they are, as the name implies, universal.
Here are six planning points tailored to accommodate wheelchairs/mobility devices and people requiring other forms of assistance in the bath from the National Kitchen & Bath Association’s Kitchen & Bathroom Planning Guidelines With Access Standards that meet or exceed most local building codes.
The recommendations are based on the International Code Council’s 2015 International Residential Code and the International Plumbing Code.
ENTRY
The clear opening of a doorway should be at least 34 inches wide, requiring a door at least 36 inches. If the depth of passage (distance a person must travel to a clear, open space in the room) exceeds 24 inches, the minimum clear-opening width of the entrance increases to 36 inches.
CLEAR SPACE/FLOOR PLAN
In existing buildings, plan a minimum clear floor space of 30 inches by 48 inches centered at each fixture, plus space for maneuvering, including approach and turning for a person using a wheelchair.
TUB/SHOWER SIZE AND ACCESS
Clearance in front of bathtubs should extend the length of the tub and be at least 30 inches wide. When a permanent seat is provided at the head of the bathtub, the clearance should extend a minimum of 12 inches beyond the wall at the head end of the tub.
TUB/SHOWER CONTROLS
Shower controls should be accessible from both in- and outside the shower spray and be between 38 and 48 inches above the floor, depending on the user’s height. Tub controls should be accessible from both in- and outside the tub and be located between the tub’s rim and 33 inches above the floor.
Controls should be offset toward the room and easy to grasp, as with lever or loop handles. Hot and cold should be identified with red and blue indicators, and a handheld spray should be mounted at a height accessible to the user. The hose should be at least 59 inches long and usable as a fixed showerhead or handheld.
WHEELCHAIR-ACCESSIBLE TOILET COMPARTMENTS
Wheelchair-accessible compartments should be at least 60 inches wide, measured perpendicular to the sidewall, and 56 inches deep for a wall-hung toilet and 59 inches deep for a floor-mounted toilet, measured perpendicular to the rear wall.
GRAB BARS
Walls should be reinforced at the time of construction to allow for installation of grab bars to support a static load of 250 pounds. Grab bars must be 1 1/4 to 2 inches in diameter and must extend 1/2 inch from the wall.











