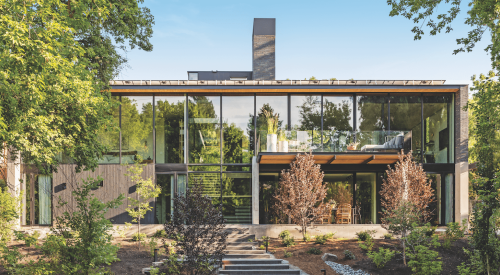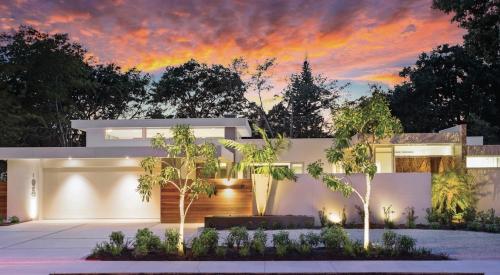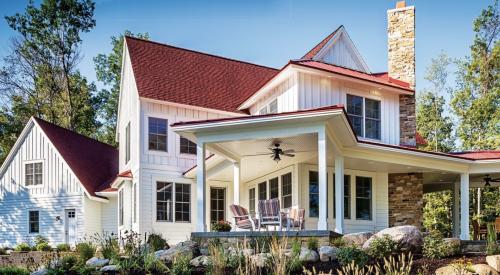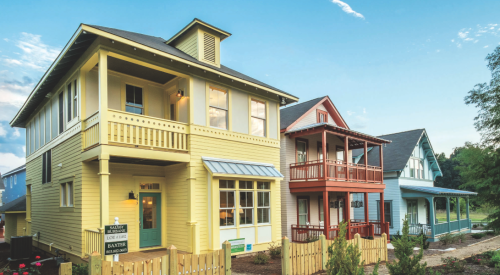INTERIOR DESIGN: SPECIALTY ROOM
 |
This 2,000 square feet addition to an existing home serves as an art gallery/foyer. Designed to display the client's art collection, this foyer also needed to bring the existing portion and new addition together. With art in mind, the concept of creating a dramatic upper foyer ceiling in an old European gallery worked best.
A vestibule with oval dome is anchored by faux marble columns; layers of painted wood cornices with bronze ormolu add to the old-European design. Marble floors with onyx inlay outline the shapes of the foyer.
Category: Best Specialty Room in a Home 5,001 square feet and over
Project Name: Wyss Residence
Location: Naples, Fla.
Designer/Architect: Frank L. Neubeck, Naples, Fla.
Builder: A.J. Cross Construction, Naples, Fla.
Interior Designer: Collins & DuPont Interiors, Bonita Springs, Fla.











