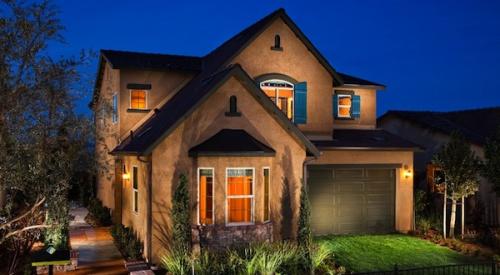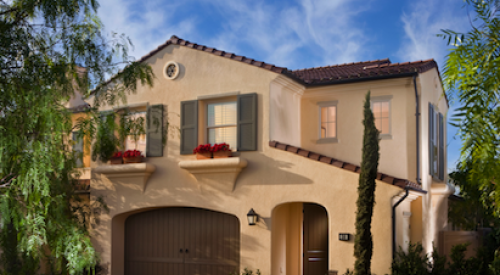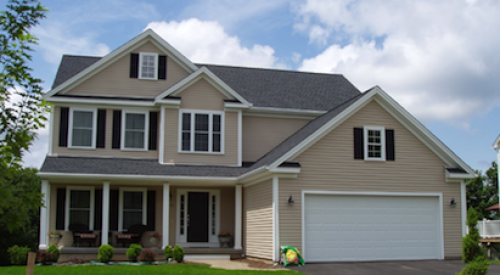|
In Clovis, Calif., McCaffrey Homes is building out its community called Palmina in the 3,307-acre Loma-Vista master planned urban village, and the homes are turning heads for their flexible floor plans, energy efficiency and ability to capture entry-level, move-up and move-down buyers alike. The collection of designs yields not only industry accolades but also steady sales.
The Clovis housing market was ripe for something different that would capture the imagination of home buyers. McCaffrey Homes recognized the opportunity.
| A CARRIAGE-STYLE garage door and stone exterior boost curb appeal, a major focus of the builder. Photos: Christopher Mayer Photography |
“To McCaffrey’s credit, they sought to get something stylized that sets them apart from anything else that has ever been built in that market,” says architect Kevin L. Crook, adding that the majority of homes found in Clovis tend to be “very generic.” Crook’s firm, Kevin L. Crook Architect, was the creator of the Palmina in Clovis collection.
The Genoa plan is among five designs found at Palmina. Its floor plan can be flexed in a surprising variety of ways, and the exterior design is offered in options of either Tuscan, French or traditional elevations. Depending upon the floor plan configuration, this home’s size can range anywhere from 2,053 square feet up to 2,422.
Capturing attention from the curb
“We were looking to create something with strong curb appeal,” says Lauren Knowlton, vice president of marketing for McCaffrey Homes. All of the plans offered at Palmina feature either brick or stone exteriors. Attractive carriage-style garage doors are included to provide an additional touch of elegance and distinction, Knowlton says.
| THE GREAT ROOM serves as the centerpiece of the home, with a strong connection to the kitchen, seen to the left. |
The curb appeal captured the attention of the Pacific Coast Builders Conference (PCBC) Gold Nugget judges this year, who gave the Genoa model a Grand Award in the category of Outstanding Single Family Detached Home under 2,500 square feet. Award judges noted it as “a well-crafted plan that lives larger than its square footage.” They were also impressed with how the home was “engaged with the outdoors from the entry and throughout the house.”
Home buyers are embracing the Palmina design collection as well. Knowlton says that the 165-home community, which opened January 2008 on the cusp of a crashing housing market, is currently two-thirds sold.
“We’ve been reaching our sales goals,” Knowlton says, even though they’ve been competing with their fair share of foreclosures in that market. “Our homes are cutting-edge, sustainable and boast energy-efficiency, and it sets us apart,” she says.
Crook designed the Palmina Collection of homes to be flexible enough to attract move-up, first-time and even move-down buyers. “It can morph into different ways you can live,” he says. This concept is best illustrated on Genoa’s interactive floor plan found on McCaffrey’s Web site.
Thus far, 48 percent of buyers have fallen into the first-time category, 47 percent in the move-up category with the 5 percent balance being move-down. Its price ranges $313,990 to $342,990, placing it in the middle price range among the other models offered at Palmina.
“It tends to be a move-up market here, but our plan was to create something that would have a broad appeal,” Knowlton says.
Buyers have tended to be mostly young business professionals with many in the medical field along with those working in government positions. The Clovis Community Hospital is very close by and has recently embarked on a $285 million expansion. “There’s a shortage of lab technicians and nurses,” Knowlton says, which in part should serve to fuel future market growth and demand.
An important design element of the Genoa plan is its orientation to the outdoors.
“Outdoor living is popular in the area, which is why we wanted to incorporate courtyards with porches and patios,” Knowlton says. “It’s very unique for this sub-market,” she adds.
| OUTDOOR LIVING is emphasized. An expanse of windows allows views and daylight. |
Crook says a holistic interaction with the outdoors was a main focus of the design concept. He noted that space in both the front and back of the home was purposely carved out to allow unobstructed views from room to room as well as to an expanse of windows to the outside.
“The main focus was what was done at the center of the plan,” he says. “Our goal was to create a home with vistas that didn’t have any black space. We wanted to create a spacious feeling that allowed vistas across the room to the outdoors.”
The open plan design features a great room that serves as a centerpiece with a strong connection to the kitchen. Knowlton says the configuration has been “very well-received” among home buyers.
|











