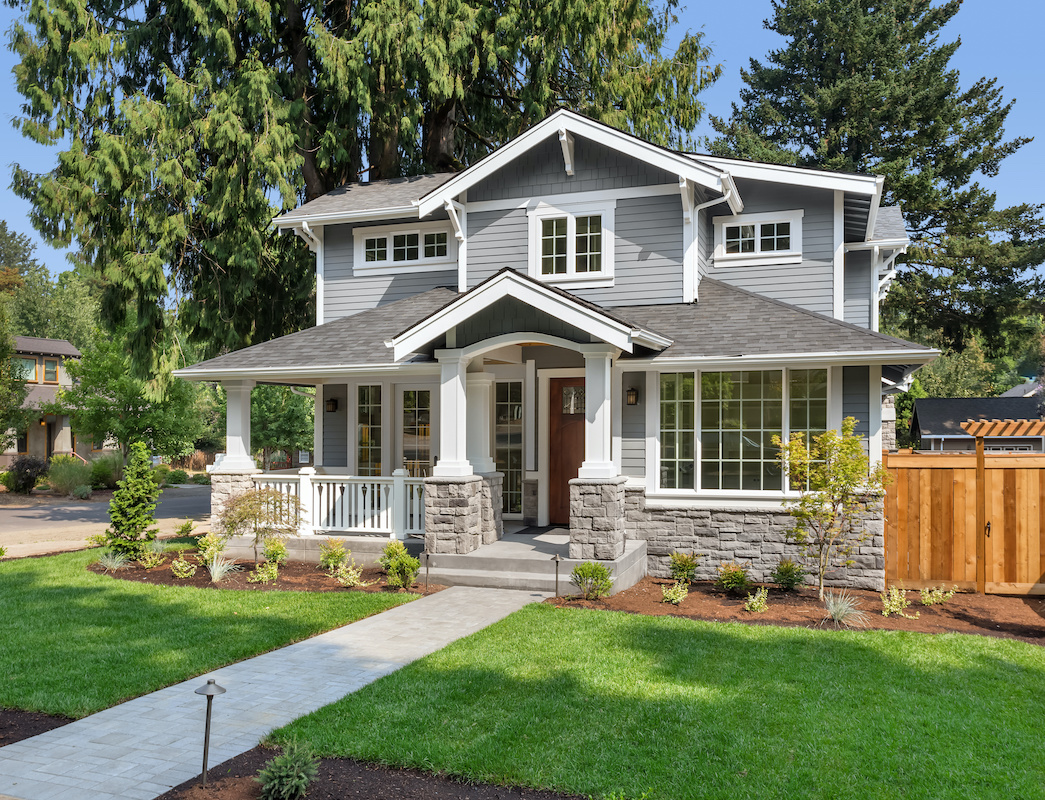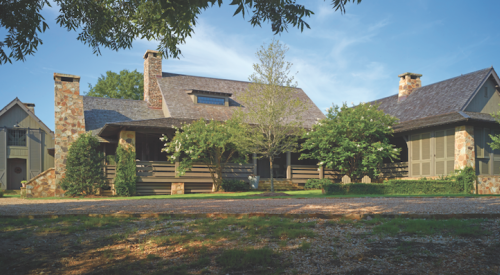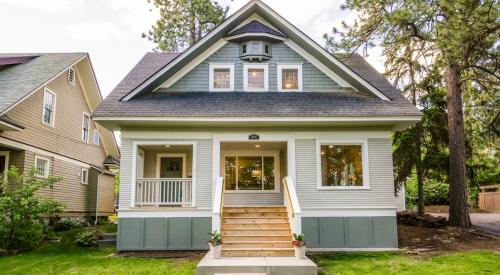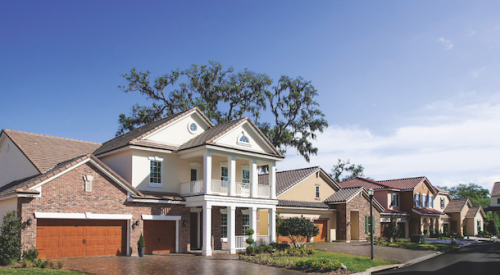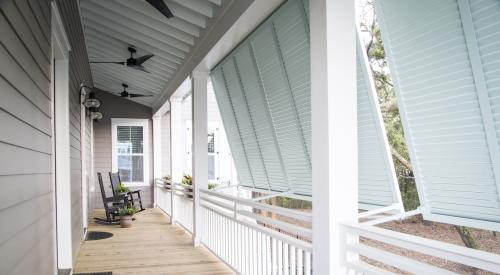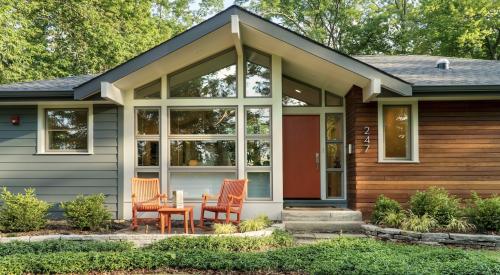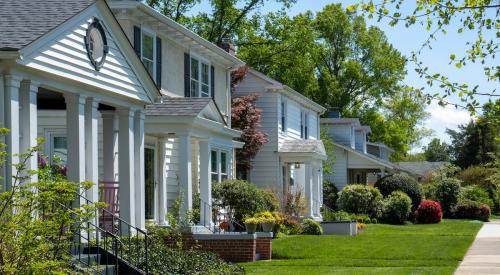Designers say authenticity sells when it comes to streetscapes and elevations, but how can a builder construct an authentic design? Architect Tom Devine of Housing Design Matters says builders should go back to the basics of elevation design to find this answer: parts in proportion, discovering the shapes, the nature of materials, and the details. For a welcoming entry, Devine suggests keeping elevations in proportion to occupants. Bigger is not always better, he warns. Consider adding a porch as well, but to be impactful, porches need to be functional. This means ensuring there will be space for furniture and that those support beams match the overall aesthetic of the home.
DISCOVERING THE SHAPES
The design elements used to create a compelling elevation include roof pitch, fenestration, and massing.
Roof pitch can help determine and reinforce a style. Shallower roof pitches are appropriate for styles like Spanish or Tuscan where steeper roof pitches work well with French Country and Farmhouse. Naturally, there are regional variations, such as the south’s preference for low pitches because of wind loads and the north preferring steeper pitches because of snow loads.
