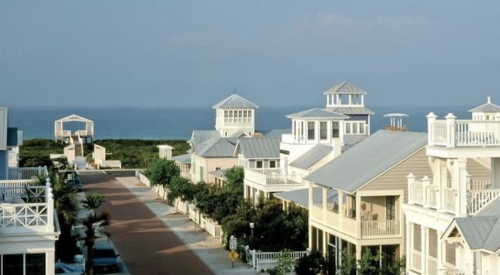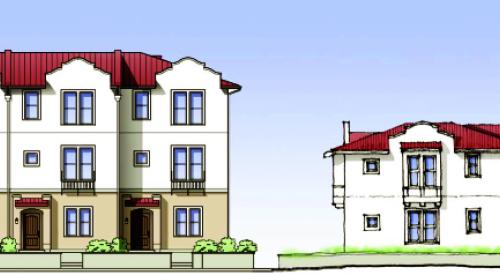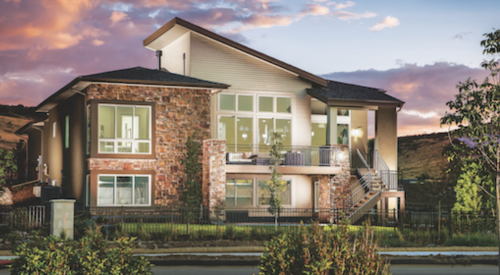|
The way he sees it, the blueprint for success was simple. "We've gone back in time to the way people used to live," says Greg Whittaker, president of Whittaker Homes. Taking an old idea and bringing it to life for today's home buyer has thrust his firm forward in a way he could never have imagined. The New Town at St. Charles, a New Urbanism or Traditional Neighborhood Development, is the most successful and challenging project that the St. Charles, Mo.,-based builder has ever undertaken.
"We've been seeing 10 times the amount of traffic at New Town than we have at any of our other subdivisions," Whittaker says.
 Model 2882 at The New Town at St. Charles features Kolbe & Kolbe Windows and pre-finished fiber cement siding. Model names at the development reflect their square footage. |
Four years ago, Whittaker set out with a vision to replicate the composition and ambience of Seaside, Fla., where he had been vacationing almost yearly since 1991. Developed in 1981, Seaside is often identified as the first and one of the best examples of a New Urbanism community in the United States.
"I wanted to bring that resort feeling to the Midwest. I wanted to create a community where people could walk to shops and stores. I was just waiting for the right time and the right place," Whittaker says.
He deemed the right place to be the flat, rural territory about 25 miles south of St. Louis and 3.5 miles away from the historic town of St. Charles — very familiar turf for Whittaker Homes, which has been building homes and a reputation since 1977. It took nearly 12 months to methodically assemble the 746 acres of farmland that currently defines the boundaries of New Town at St. Charles. Negotiations involved six farms and 20 family members.
"This project has taken five times the amount of energy and time compared to anything we've ever done," Whittaker says.
After all the land was under contract, Whittaker solicited proposals from several urban planners, ultimately deciding to utilize the talents and expertise of Miami-based Duany Plater-Zyberk & Co. The award-winning urban design firm also happened to be responsible for designing Whittaker's vision archetype — Seaside, Fla.

 This single family model at The New Town at St. Charles features a simple floor plan. It is decorated in an inviting traditional style to harken the comfort, warmth and simplicity of yesteryear. |
When completed in about 10 to 15 years, the $1.5 billion New Town at St. Charles project will comprise about 5,700 residential units and will also include 500,000 square feet of commercial mixed use, office and retail space. An interconnected system of lakes and canals, conceived as an innovative and picturesque solution for requirements to retain storm runoff, meander throughout the neighborhoods. The master plan calls for all homes to be within two blocks of water. Taking a cue from cities like Venice and Amsterdam, a section in the development known as the Island District will even have housing units directly on the water that reflect a European architectural style.
Building AffordableIndeed, a vast assortment of housing types will define the ultimate composition of New Town, including single-family homes, custom homes, cottages, detached town homes, row houses, condo/townhome mansions, live/work units and senior courtyards. Prices range from $120,000 to $1 million and higher.
New Town HomesTheir single-family Model 2880 has been a popular sell at New Town. Featuring four bedrooms on the second floor, it is targeted to families with children. Like all models at the development, its name represents the square footage of the home. Its exterior reflects the symmetric and refined elegance of a Georgian style, with a porch framed with Romanesque columns that stretch to the second story to create an extra balcony. Decorative shutters flank traditional grill-patterned windows that harken old-world charm.
The floor plan is also very traditional and austere with a center front entryway that opens to a foyer with a living room (or study) and dining room on either side. A hallway from the foyer leads to a spacious family room with an adjacent kitchen. At the back of the home, a small laundry room leads to a garage.
Although Whittaker said he initially thought the 2882 would be the most popular model, it has turned out that the cottage homes, which range from 1,200 to 1,800 square feet on smaller 3,000-square-foot lots, have been the best sellers, representing about 20 percent of the sales so far.
"We've attracted many more younger singles than I ever expected," Whittaker says, citing affordability as the popularity factor.
The company's ultimate goal for the community, he says, is to have a diverse profile of residents, from those freshly out of college to families with children to empty-nesters and retirees.
A Community-Built Community
 A view of the family room from the living room, including an optional direct-vent fireplace. Most New Town homes feature 9-foot first-floor ceilings. |
Not only did the early community involvement strategy help approvals sail through the St. Charles city council, it also turned out to be a fortuitous marketing strategy.
"We had over a thousand people on our waiting list after those initial meetings," Whittaker says. "And the word just continued to spread from there."
Before market activity decelerated across the nation, the builder was closing on 30 to 40 homes per month. Today the number is closer to 20. The slower pace has narrowed the occupancy horizon from a 24-month waiting period when sales started in January 2004 to 12 to 16 months. Oddly enough, the slower sales pace is a good thing. "People simply don't want to wait one to two years to get into their new home," Whittaker says, adding that they hope to further trim the span between contract and occupancy to around six to nine months.
|












