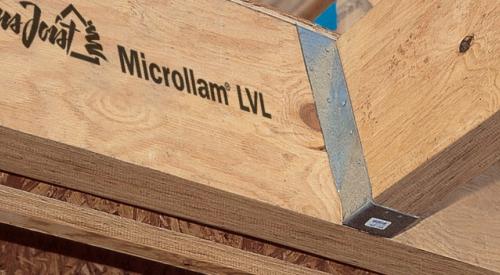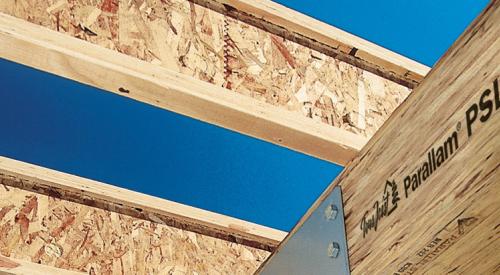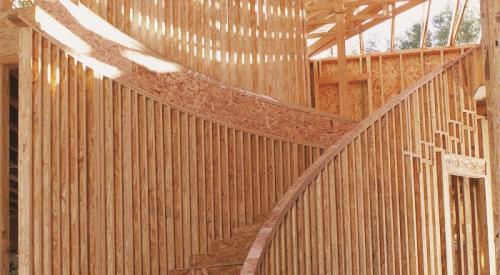Project Specs:
Location: Bristol, N.H.
Size: 1,700 square feet; 2,600 square feet with basement
Completed: Fall 2012
Builder: Hayward & Company
Mike and Julie Hayward specialize in custom-designed log and timber homes, so the decision to build Hemlock Brook, a four-bedroom spec house for the New Hampshire Parade of Homes, was a departure from their usual routine. But while the approach was different, the house is replete with the custom touches, exposed wood, and unique character that have made Hayward & Company a household name in the Lakes Region of New Hampshire.
Desiring a home that was both spectacular and different from others on the tour, the Haywards designed Hemlock Brook after a barn located on their personal property. Along with a few more obvious elements, such as red siding and a traditional single-gable roofline, there are nods to the design inspiration throughout the house, including custom sliding interior doors with cross bracing, the use of goat wire fencing for the staircase and deck railings, and galvanized metal on part of the roof.
Another key difference between Hemlock Brook and the builder’s other projects is the use of Weyerhaeuser Trus Joist Parallam PSL beams — instead of solid post-and-beam timber framing — to create the vast, open layout. Engineered to support heavy loads and span long distances, a 28-foot-long Parallam PSL beam stretches across the first-floor kitchen and great room, absent of central supports until it reaches a stairwell on the far wall. “You can’t do that with Douglas fir,” notes Julie. “It’s untouchable with a product that’s not manmade.”
Hayward turned to Parallam PSL once more to create the 22-foot-high ceiling. The structural beams combine with Eastern white pine tongue-and-groove panels and two 6-inch layers of rigid foil-faced insulation for a whole-roof R-value of more than 40.
“We do timber-frames out of Douglas fir and pine, so we know the limitations that come with dealing with normal sawn wood — it warps, shrinks, etc.,” says Julie, noting that the team’s first use of Parallam will likely not be their last. “The beautiful part about Parallam beams is that they will never change. They’re designed to resist twisting, warping, and shrinking—all those things we fight with when using regular sawn lumber.”
Along with its structural properties, the exposed beams’ unique mottled look offers an earthy touch in keeping with the rest of the design.
As with other projects, Mike and Julie gave their team of veteran carpenters freedom to implement custom design elements, which brought about rich details such as routered rims on the otherwise straight railing posts and the addition of a loft to one of the upstairs bedrooms.
Antique, vintage finds continue the aesthetic. For example, Julie found a simple kitchen island at a flea market, then upgraded it with a dark finish and the addition of metal grating and casters. Three 1920s-era metal leaded-glass windows, originally part of a bookcase, were incorporated into the upstairs office where they open to look out over the great room.
From the broad beams down to the carefully selected hardware, the individual elements come together to form a unique home that is comfortably stylish while simultaneously rustic and modern.












