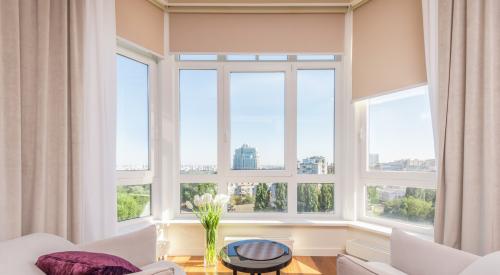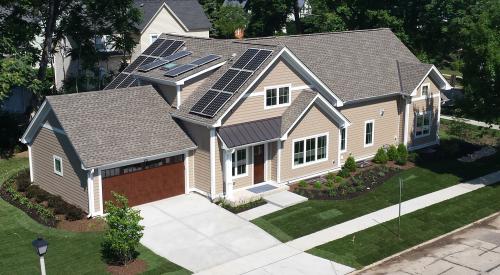| E-mail Ron Jones at greenbuilder@juno.com.
|
A few weeks ago a builder friend called wanting to know if I would like to look at a project he had been invited to consider. This builder is one of the finest in our market, and I once told him I would proudly put my name on his work. I meant it then, and I stand by it now.
He is known for contemporary design/build projects of exceptional quality and value. He builds only a couple of homes a year, but every one counts. I told him I would be delighted to look at the project. He explained that his schedule was pretty tight, but then he said the clients might have exceeded his comfort level in terms of specifications as well.
So a package was forwarded to me containing the wish list from the potential clients. A sheet titled “Overall House Concept” said: “The house is a subtle contemporary, timeless in design with clean lines and comfortable grace. It is not a ‘regional’ house. It is unique and interesting, not gimmicky. The house and grounds feature low maintenance and low energy consumption at an affordable cost.” All right, I can live with that.
Next was a cover letter that expressed the general pleasantries and obligatory disclaimers about understanding that things would have to be modified as we progressed through the design process. It went on to describe in vague terms how the “sunset reflects a beautiful warm glow on the mountains to the east and the canyon and mountain range to the northeast.” Right.
Next came the “Individual Liquid Waste System” permit and the “Well Records Report” for the subdivision, followed by site maps and the design guidelines for the subdivision, a copy of the stake survey and a topographic chart of the 10-acre parcel in question. At this point I asked myself, “What, no archaeological reports or soils analysis?”
Then I came to the really important part, the “House Design Guidelines” — a 25-page wish list. OK, it turned out to be a measly 24 because a blank page was in the middle. The first section listed 35 items including:
Wow, I finally got to the bottom of page one. Were these people interested in building a house or a space shuttle? Hey, wait a minute, I’m supposed to be the Green Builder! This is exactly what I try to help people see a need for in housing, right?
I plowed into page two. Now we had a list including solar roof panels and even the possibility of a small wind generator, super insulation, the elimination of toxic materials and finishes to improve indoor air quality, and generally maximizing the healthy nature of the house.
They also expressed interest in building a house they can “age in.” A good deal of detail described door sizes and locations, ramps, toilets and cabinet accessibility that will allow these good folks to age comfortably in the house. They even included a copy of a newspaper article on baby boomers in “comfy retirement.”
We were rolling now! The next page got into outdoor living spaces, net metering with the power company, structure orientation and ceiling fans. We also had a treatise on the relative merits of evaporative cooling versus air conditioning. No problem, this was right up my alley. Besides, I was almost to page four. But we couldn’t skip past overhangs, roof drainage (to minimize ice buildup and harvest water) and how to create space for the grandchildren to stay (play, eat and visit) along with their parents. Give me a break!
By now I began to wonder what I ever did to offend the builder who sent these people my way. Still, I was intrigued by their knowledge and interest in low-energy lighting, power-surge protection, elimination of phantom loads and the “generous use of natural light throughout the house.”
I hardly flinched when the list included discussions of such items as antique doors and stained-glass windows, specialty closet designs and a “perch” built especially for the family cat to watch birds. I mean, the part about testing for radon and “other gases” went hand in hand with that request for a flex space that can serve as a “tea room,” didn’t it?
My extremities began to feel a little numb as I read through pages headed by phrases such as “Outside Features,” “Landscaping,” “Exercise/Meditation/Guest/Other/Primal Room,” the “Office,” “Workshop,” “Studio” and the “Barn.” Did I mention the part about feng shui considerations?
These people didn’t know how lucky they were that they had been pointed in the right direction. I mean, most builders would have been a little overwhelmed by all of this.
All right, let’s take these things one at a time. ... Now what’s this affordable part?
Hopefully, you know that I’m having a little fun with all of this. Truth is, I believe most builders think of themselves as more innovative and progressive than their competition. Once in a while everyone gets a chance to check your cards, and that’s a good thing.
A while back the editor of this fine publication posed the question to me: “Is there really a demand in the market for the elements that we consider ‘green’ or ‘sustainable,’ and are there consumers who are willing to pay for those elements?” I have to admit that my answer contained uncertainty. I know I have customers who appreciate the approach to building that we have chosen, but they often don’t have a comprehensive idea as to what we are trying to accomplish, at least not in a systems context.
As much as I want to promote environmentally responsible building, I am more than a little overwhelmed when I encounter a 25-page wish list that reads like an environmentalist’s stream of consciousness. I mean, I have my layman’s guide to feng shui right here, and even if I can’t figure it out on my own, I’m sure I can find someone to explain it to me.
Part of the definition of build is to “increase or enlarge.” That begins in your mind and imagination. Builders are all about taking on challenges. We thrive on them. We are not required to accept every one, but it’s the ones we do accept that separate us from the pack.
So even though I approach this potential project with the same kind of fear and fascination that people generally reserve for a large boa constrictor, I know that without some sharing of the clients’ vision, I’m just another guy with a pickup truck and a tool belt.
One thing continues to bother me though: Can somebody please tell me what a “primal room” is?









