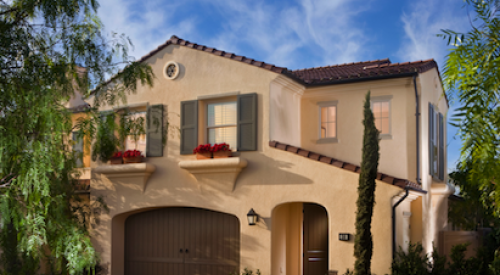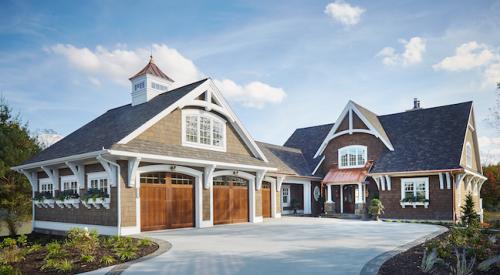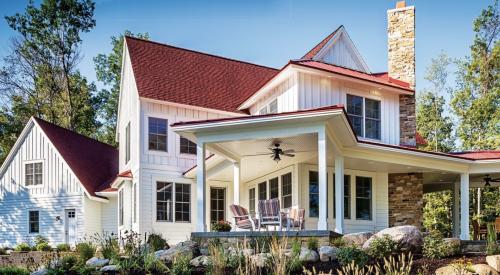|
 Ceiling details and built-in niches contribute to the contemporary, custom feel that characterizes the interiors of the two-family homes at Arverne by the Sea. Ehrenkrantz Eckstut & Kuhn Architects designed the units to have open floor plans that maximize the views of the sea. Photos: Taylor Photography |
An upscale, privately owned home with its own attached rental unit proves to be a winning combination for New York buyers and builder and developer Benjamin-Beechwood at Arverne by the Sea.
The development is situated on the southern tip of Long Island's Rockaway Peninsula that once hosted vacation goers around the turn of the twentieth century but sat abandoned for decades. The oceanfront development is a steal for middle-class buyers: it has a reasonable commute time to downtown Manhattan, a 20-year tax abatement program from the city and housing plans with a for-lease component.
Sales are steady, and its story is strong.
 Ocean views were priority for the architects working on Arverne by the Sea's design, says Peter Cavaluzzi of Ehrenkrantz Eckstut & Kuhn Architects. Three-story buildings stand over two-story residences (below). The development (above) sits on Queens' Rockaway Peninsula, which was a seaside playground at the turn of the twentieth century.  |
Arverne by the Sea opened for sales in 2004 and will feature six distinct neighborhoods, including four that feature Benjamin-Beechwood's two-family residences exclusively, plus two others that offer clusters of mid-rise retail/office/condominium buildings. The goal is to introduce employment opportunities, lifestyle flexibility and vitality into the community. The builder has focused on developing Arverne's two-family home neighborhoods, with construction of the office/retail element to begin this spring and sales for the condominium component projected to begin in early 2010.
Palmer's Landing and the Sands, which have two-family residences, are completed and sold out, and the Breakers, also comprising two-family residences, is 95 percent sold out. Benjamin-Beechwood's sales efforts are now directed on the largest neighborhood, The Dunes, which has a planned 270 homes. The first 120 homes, Phase I, were released for sale in a June 2008, with 80 sales.
Peter Cavaluzzi, design principal for Ehrenkrantz Eckstut & Kuhn, the New York-based architectural firm that developed the site plan for the project and the six models featured there, says the oceanfront location and amount of open land make the project what it is. "The combination of the variety of open spaces and the buildings, as well as the transit element, have resulted in a really unique environment that buyers have really been drawn to," he says. "This development goes against the prevailing economy today, thankfully."
All of the homes at Arverne by the Sea are Energy-Star-certified and feature low-maintenance exteriors designed to handle the effects of the Atlantic Ocean. Everything from the landscape materials to the vegetation was carefully considered so that they thrive in the beachfront environment.
New York's working middle class is the target buyer for Arverne by the Sea, but the community has captured the attention of other markets as well. One of the surprises, says Cavaluzzi, is that the development is drawing more affluent buyers from Manhattan.
"We have attracted a very vibrant mix of homeowners that is not racially or ethnically divided," says Gerard Romski, project manager for the joint venture that includes the Beechwood Organization and the Benjamin Companies. "We have a very diverse population here. I call it a gorgeous mosaic."
The key decision made at the start of the planning process was "to identify what will feel right for the location," says Cavaluzzi.
The plans were developed so that they could be combined in multiple ways to avoid monotonous streets and maximize the views of the Atlantic for as many people as possible, he says. The materials and colors emphasize the beachfront as well.
Arverne by the Sea features a variety of courtyards, walking paths, recreational areas and a boardwalk. Streets are both pedestrian- and transit-friendly.
The two-family homes are elevated 3-feet up from street level. "This is a very subtle change, but one that really makes a big difference when you are inside the homes. It provides better street views and lots of opportunities to create walk-out porches and decks," says Cavaluzzi.
The Dunes is the development's best seller and features roof-deck entertaining areas; top-floor living areas in the owner's units that capitalize on views; high-end finishes; and spacious, flex-use bedrooms.
Although the prices for the two-family homes in The Dunes range from $559,000 to $1.1 million, the added financial bonus that the rental element offers allows even first-time buyers to have a strong presence in the community.
The Dunes' three-story East Hampton model, priced from $619,000, has been the best selling model so far. The 3,360-square-foot residence features a 1,711-square-foot, three-bedroom owner's unit with a reverse floor plan that includes a private garage, mid-level master suite and third-floor living area that captures ocean views. The East Hampton also has its own rooftop terrace with a separate storage locker.
To maximize privacy for all residents, the East Hampton's attached, two-bedroom rental unit features a ground level entertaining area and a second-floor master suite and guest bedroom. The third-floor is dedicated to the owner unit.
|













