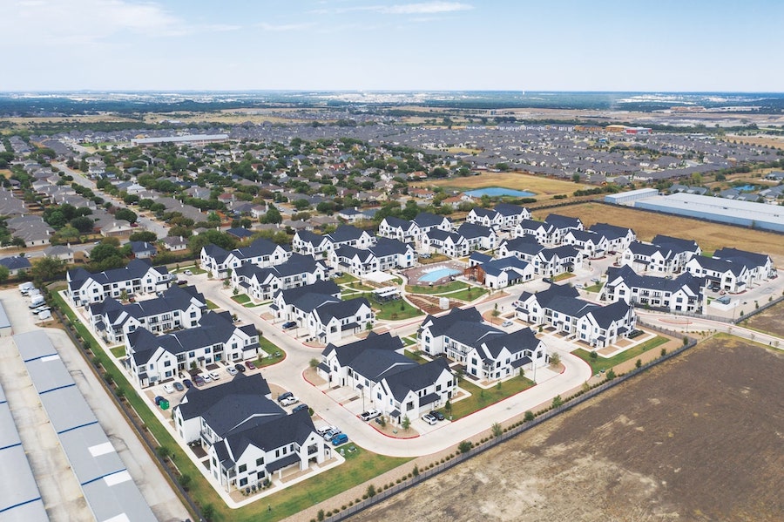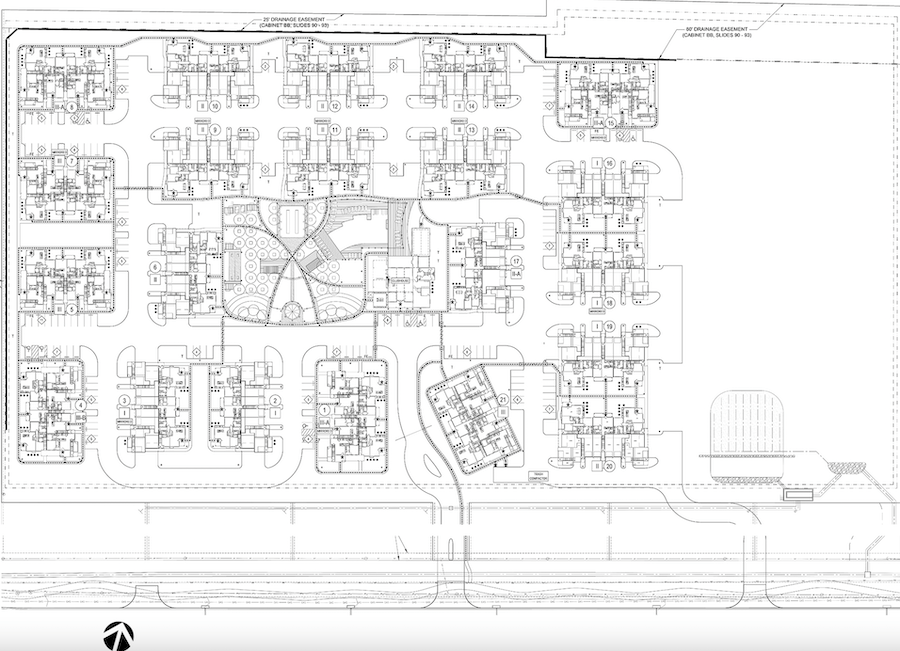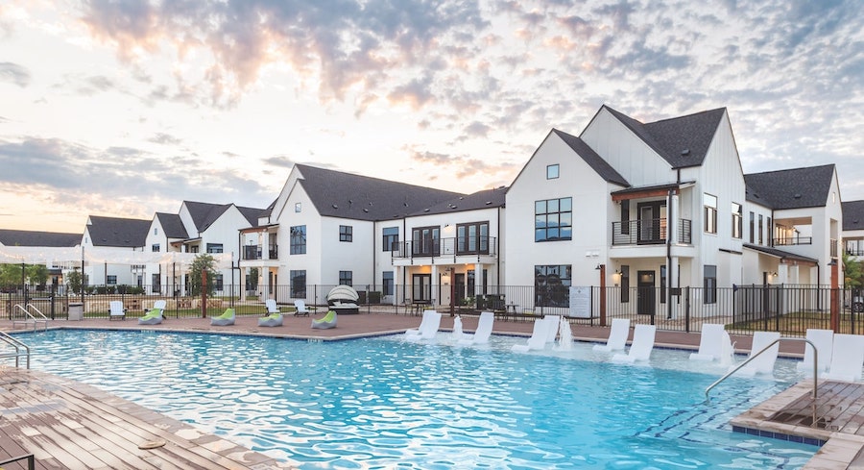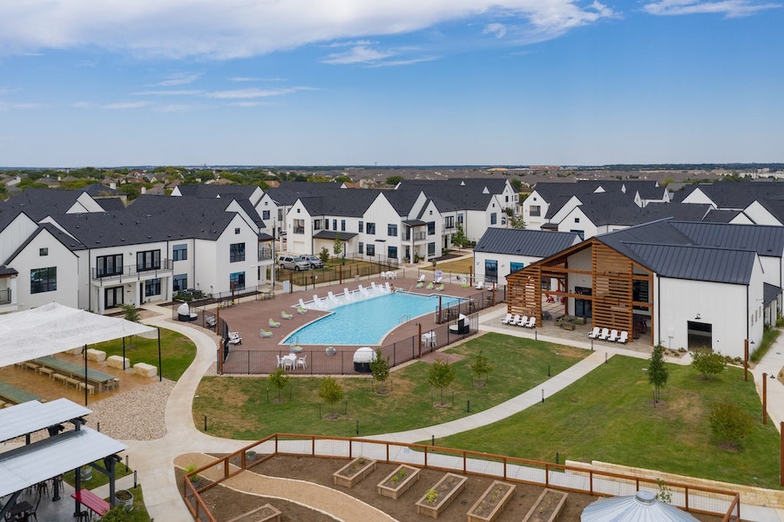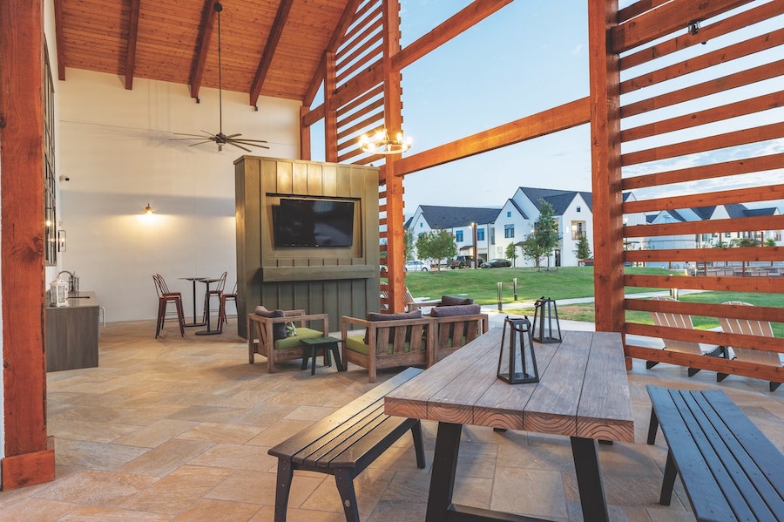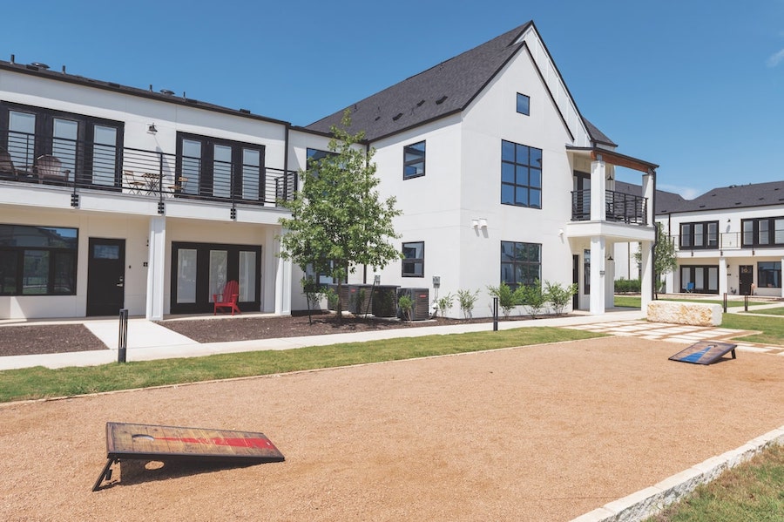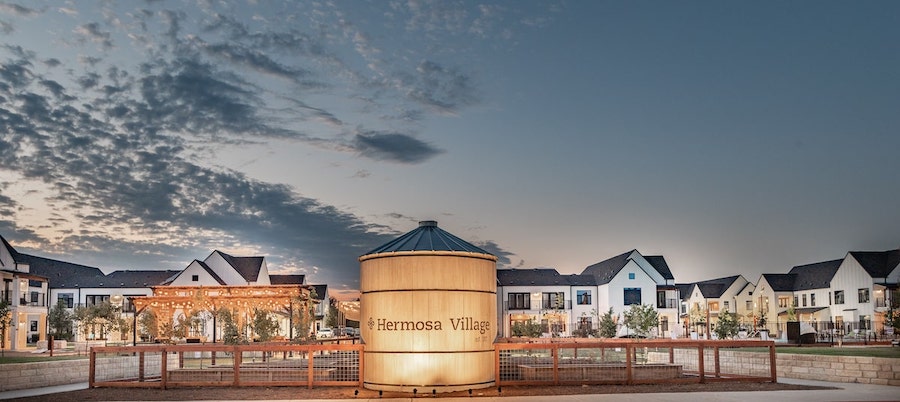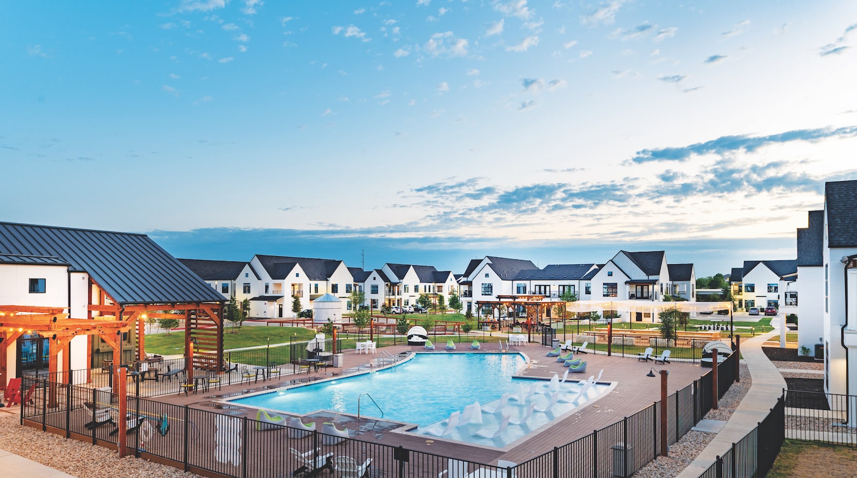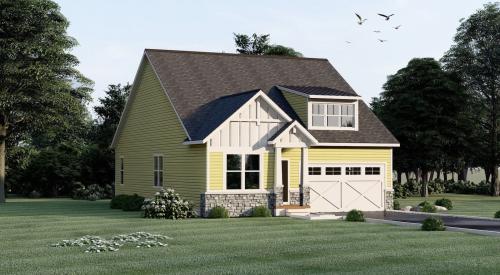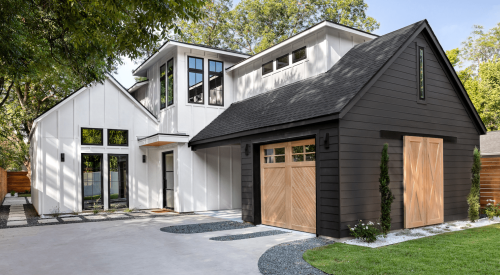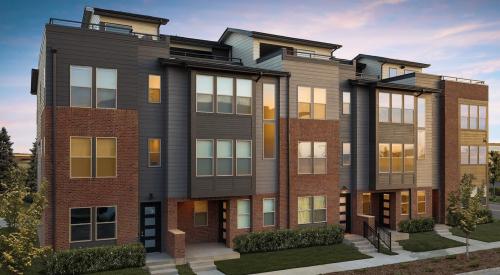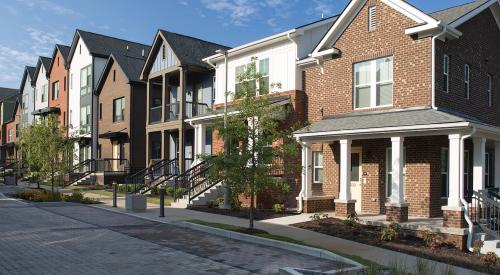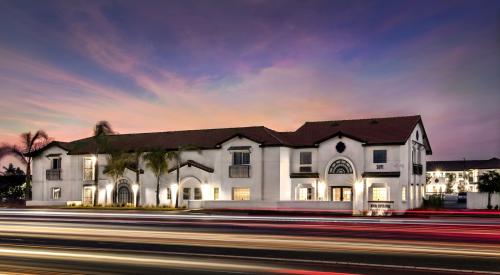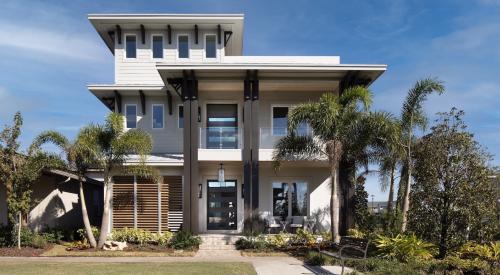Anyone can just put buildings on a site. We like to try to create a true neighborhood feel with every site plan and project we design.” That’s Michael Smith, studio director for Humphreys & Partners Architects, in Dallas, talking about Hermosa Village, a 238-unit apartment community in Leander, Texas, near Austin, that breaks the mold of high-density multifamily rental design and amenities.
Location: Hermosa Village, Leander, Texas
Acres: 19.29
Units: 238 one-level flats (22 buildings)
Density: 12.12 DU/AC
Unit size (range): 684 – 1,450 sf (one to three bedrooms)
Rent: From $1,000 per month
Architect: Humphreys & Partners Architects, Dallas
Builder: Cadence McShane Construction, Addison, Texas
Developer: IMPACT Developers, Austin, Texas
Interior design: Leslie Fossler Interiors, Austin
Landscape architect: PLACE designers, Portland, Ore.
Photos: courtesy IMPACT Developers
Defying Density With Apartments That Look More Like Townhomes
The firms’ Big House approach—a moniker it trademarked—is unique in making the 10 to 14 stacked flats per building look more like attached townhomes or even a single-family home, with individual entries into the ground-floor units. “For the density the developer wanted, [this design approach] made sense right off the bat,” Smith says.
Along the back of the Big House buildings, two housing types feature single-car garages with direct access to their living units, while the third type omits the garage, making space for an additional four units per building. Just five of the 22 buildings on the 19.29-acre site are of the latter type. The apartments themselves average almost 1,000 square feet, the largest being 1,450 square feet on one level—footprints that exceed the local norm.
That aspect, combined with the exterior’s Big House aesthetic, “makes the units feel like you’re living in a smaller home versus an apartment,” Smith says—a key element that has attracted move-down empty nesters to the multifamily development since the project opened in September 2020.
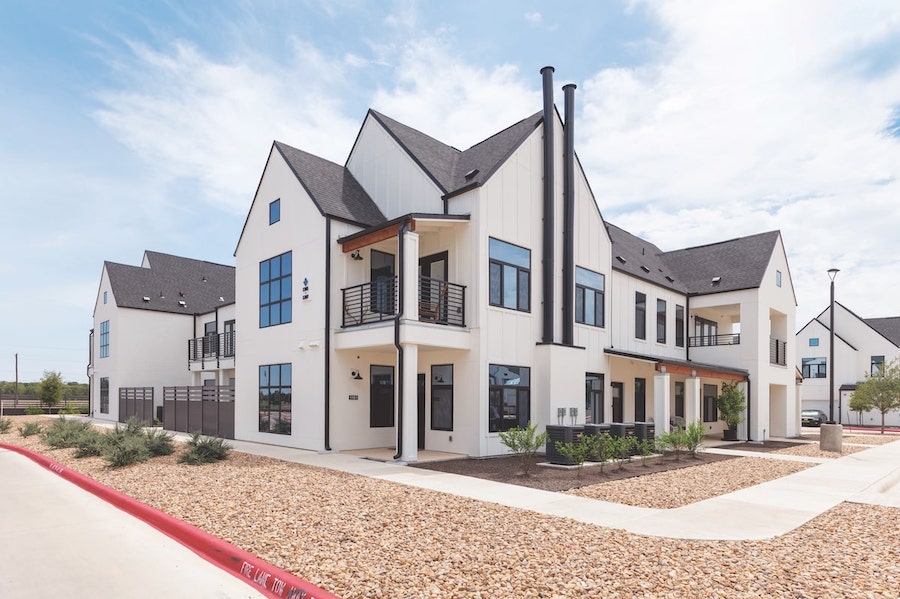
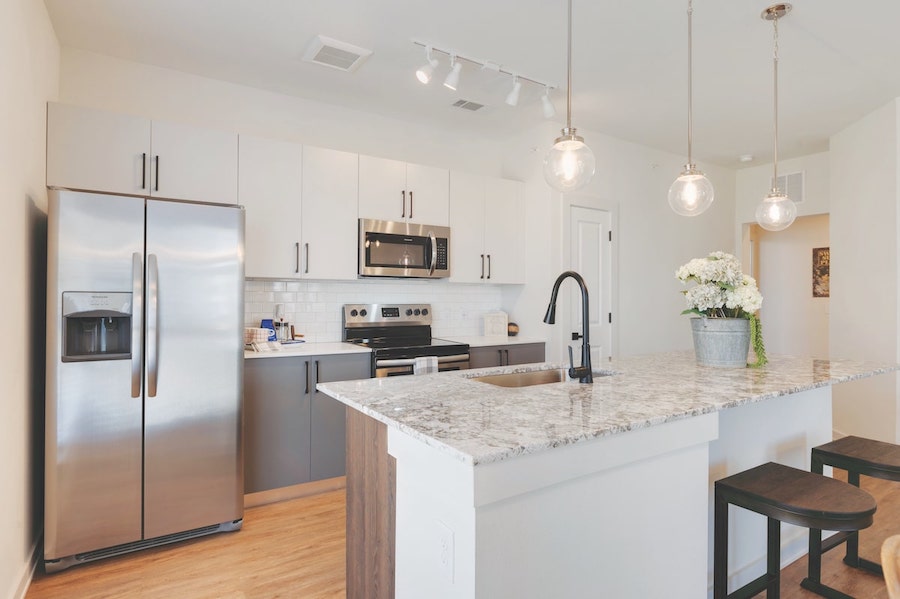
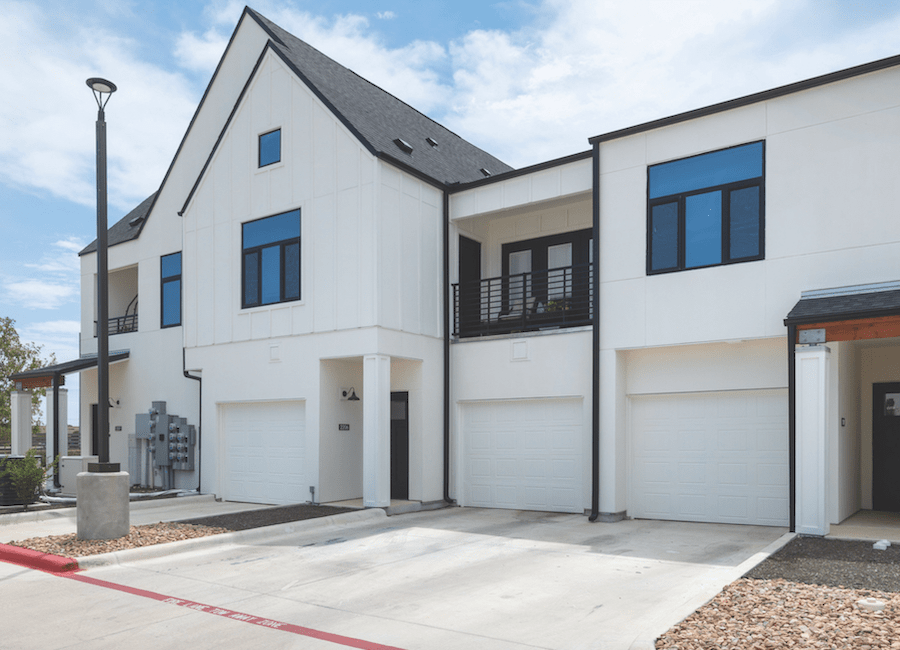
RELATED
- Built-to-Rent: What Happens When the Dust Settles?
- Built to Rent Is Booming, But Operational Challenges Loom for This Housing Sector
- What’s Driving the Demand for Single-Family Rental Homes?
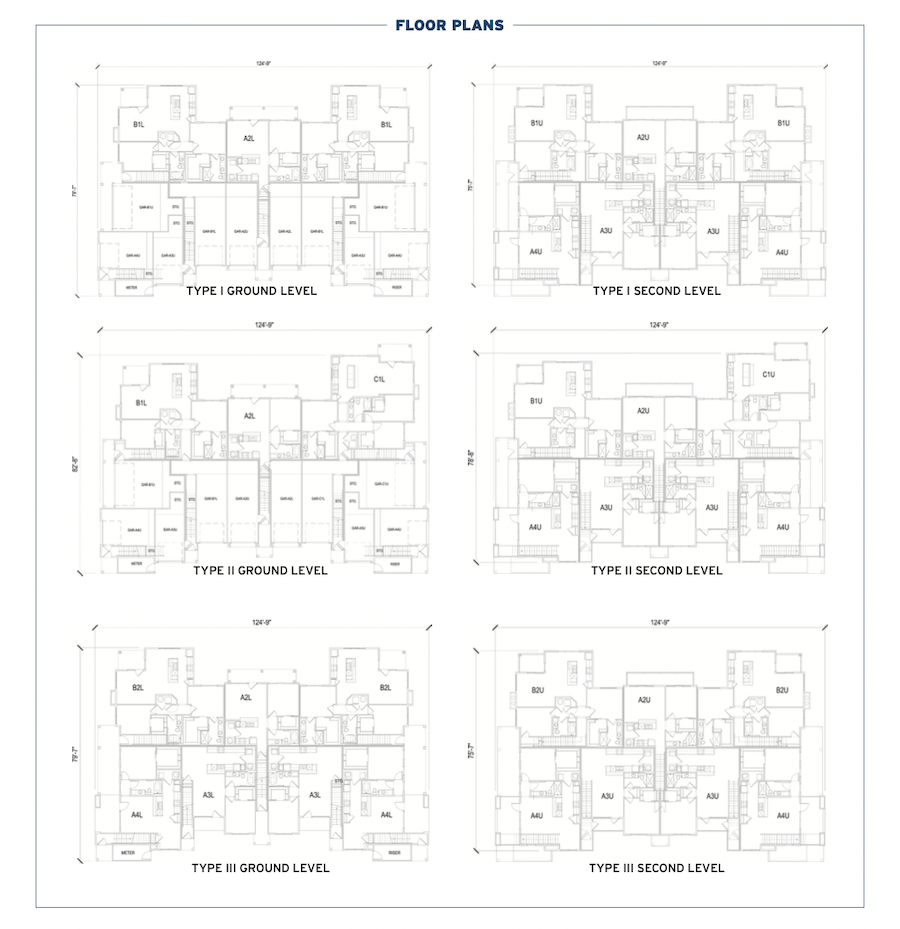
Outstanding Amenities for Multifamily Rental
The other attraction is Hermosa Village’s amenities package. There’s the requisite pool, of course, but surrounding it is a plethora of activities rarely offered in rental communities: a community garden; a cornhole court, ping-pong table, and a human-scale chess set; an outdoor kitchen and dining areas; and an extensive clubhouse featuring both communal and more personal gathering areas, some of which open to common green spaces. “It was a fun project to work on,” Smith says. “We think it turned out pretty well.”
