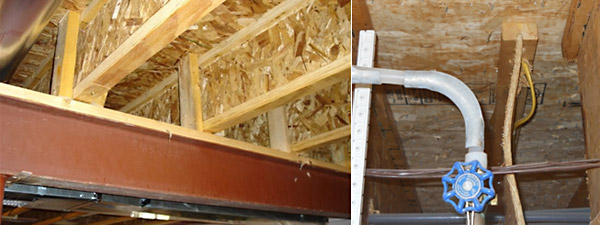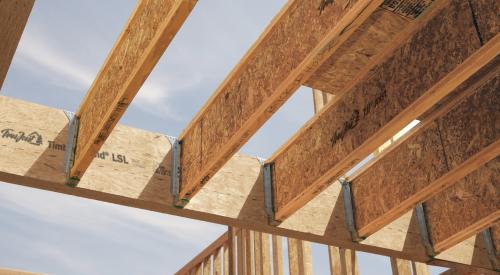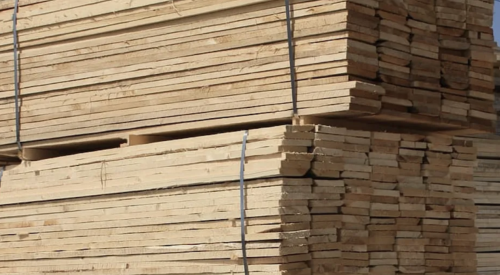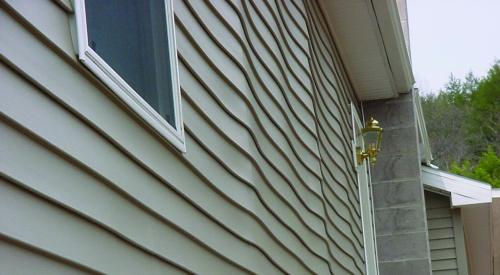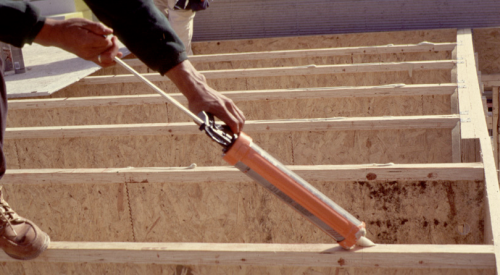Above: Squash blocks installed to support load from above. Right: Load from above without squash blocks or blocking panels caused this web to buckle. Blocking panels should have also been used to provide lateral support to the joist ends.
As the housing market continues its path to recovery, certain mistakes when using engineered wood products (EWP) are becoming more common. It seems many of the issues are caused by a lack of knowledge in the labor force as builders and contractors have had to rely on less-experienced laborers.
Luckily, the proper techniques are already established to help avoid unnecessary delays during construction or complaints after a job is completed.
Squash Blocks vs. Blocking Panels vs. Web Stiffeners
Misunderstandings with the use of squash blocks (vertical 2x members cut 1/16” longer than a joist), blocking panels (1’ to 2’-long sections of I-joists placed perpendicular to floor joists over a bearing wall) and web stiffeners (small cuts of OSB or 2x material placed on each side of an I-joist web) are common.
Squash blocks transfer vertical loads from above an I-joist to the bearing directly below and are typically installed on both sides of an I-joist. Squash blocks can support significant loads while at the same time allowing mechanicals to pass through a joist cavity over a beam or wall. Squash blocks, however, DO NOT provide lateral stability to a joist system.
Blocking panels can also transfer vertical loads from above an I-joist to a bearing below, most commonly in a case where a bearing wall is stacking from one level down to the next (squash blocks may still be necessary for any large point loads). Blocking panels also are used to provide lateral support to joists—placing a blocking panel between joist ends is one way to provide the required lateral support to help prevent them from rolling over.
Unlike squash blocks and blocking panels, web stiffeners do not transfer vertical load around an I-joist. Instead, web stiffeners reinforce the web and provide additional bearing capacity to an I-joist. In cases where the sides of a joist hanger do not extend up to the top flange of an I-joist, web stiffeners are also used to provide lateral stability within the hanger.
A floor layout prepared in software such as Weyerhaeuser’s Javelin should help remove much of the confusion for these accessories since it identifies most of these conditions in the design check process. While it is always appropriate to follow good construction practice and provide a continuous load path to foundation with solid blocking below point loads, any other necessary squash blocks or blocking panels should be specified on the layout provided with the floor system. In many parts of the floor system these components are not needed, but when required they are critical and must to be installed if they are shown on the layout.
Cutting and Repairing I-Joist Webs and Flanges
Many rules of thumb still exist in the construction industry, including where holes and notches can be cut. Code discusses holes and notches together, resulting in some confusion. While notches in solid-sawn framing are limited to the outer one-third of the joist span, holes are not. However, I know of multiple cases where builders were installing and/or building officials were requiring holes to also be located in the outer one-third of the span.

Left: TJI joists can accommodate larger holes farther away from bearing. Right: Joists with extensive damage will likely require a header or a new joist placed alongside.
Typically, the stresses in the flanges of an I-joist (and along the top and bottom edge of a 2x floor joist) are highest in the middle of a span and lowest at the ends, hence allowing notches only near the end of a solid sawn joist. However, the opposite is true for the web of an I-joist (and near center depth of a 2x floor joist), where stresses are lowest near mid-span and highest near the ends. This is reflected in the hole charts for I-joists, where larger holes are permitted further from bearing.
Notches in an I-joist flange should be avoided. If a flange is notched, it should be replaced or evaluated for repair.
Certain notches and holes cut close to bearing can be evaluated without contacting the manufacturer’s technical support team, saving time for the builder. If holes or notches fall outside of these, a repair should not be attempted without contacting support first. Oftentimes a field-designed repair prevents a repair from the manufacturer’s engineers from being used—possibly forcing the entire joist to be headered off or replaced.
EWP Can Withstand Anything, Right?
Since EWP has higher design strength and stiffness properties, some people feel it can tolerate being handled and installed in any application. While the enhanced properties of EWP do open the doors to many design possibilities, wood is still wood and limitations still exist.
- EWP products are intended for dry-service applications. The only exception to this is treated parallel strand lumber (PSL). I-joists, LVL, LSL and non-treated PSL will suffer comparable performance degradation (and eventual rot), like other non-treated wood, when left exposed to moisture.
- Similarly, EWP is still wood and can act as a suitable host for organic growth like mold if the right combination of moisture, temperature and other factors is present.
- Significant cuts and notches will greatly decrease the capacity of EWP. Often we are asked how to “fix” a beam that has a large notch, or was used as a hip or valley beam where the inside face hangs well past the inside of the bearing wall. Since EWP often supports more load than a similar sized piece of dimension lumber, cuts and notches can have a larger impact. Often the only “fix” is to add more plies or add bearing below the un-notched section.

Seat cuts overhanging the inside face of bearing can significantly reduce the amount of load a beam can support.
While the issues listed here seem to come up regularly, the underlying causes can be overcome. If using Weyerhaeuser products, simply following Javelin software floor framing layouts, referencing details shown in our Installation Guide, using good construction practices, following the TJI joist hole chart and handling EWP with a similar mindset as regular lumber (keep it dry and limit overcuts and notches) will prevent a lot of unnecessary issues and delays.
For more details and questions, reach out to us via our tech support website.
