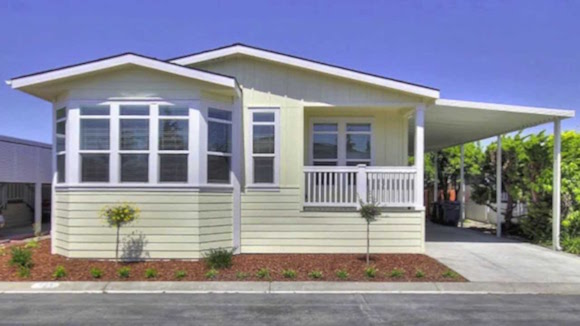I sang the praises of Grass Valley, Calif., in an earlier blog, so I might as well give up my secret: my wife and I are planning to move there. A deal to purchase an old (pre-HUD code) mobile home in Grass Valley fell through. Now it’s on to Plans B and C: either buy an existing home or build a new manufactured home on our own lot.
Plan C is intriguing, since we’ve always wanted to build a home. Up to now we hadn’t considered manufactured homes an option. That view was altered after a visit with a Champion Homes dealer. When we walked into the sales office, I fully expected to be shown a portfolio of plans and hear the pitch (the homes are built in the factory to federal government standards, etc.). But no sooner had I mentioned that we live in Illinois than I was getting a seminar on purchasing land in California.
“Forget about the house,” said Heidi Jo Minton, president of American Home Sales, in Auburn, Calif. “Focus on the lot and what site prep is going to cost you.”
Minton explained that the three key things are water, power, and septic. Does the property have a well or would one have to be dug? Would we need a pump and tank? Would we have to run electrical power to the site? When was the last perc and mantle test done? What kind of septic system would be required—standard? Pressure? Sand-filtered? The difference in cost is significant, with sand-filtered being the most expensive.
We’d have to budget for the cost of permits, which Minton estimated at $13 to $15 per square foot. If we elected to put an older mobile home on the property (built prior to 2008), it would have to be brought up to fire code. Depending on the elevation, the home would have to bear either a 20-pound or 30-pound snow load. Naturally, the fire and snow-load requirements would already be met if we purchased a brand-new manufactured home.
Minton finally pulled out the floor plans, concentrating on single-wide, two-bedroom models since they were a better fit for our budget. They were smartly designed. The bedrooms could either be adjacent to each other or separated with one at either end of the home—offering more privacy and quiet, which is necessary for me because bedroom 2 would be my office. Many of the kitchens had islands and eating areas. We could have a true master bedroom, like the one we have now, with an en-suite bath, and expand the size of the room to accommodate our king-size bed. Add a porch or deck and we’d have a snug, attractive little home.
Minton is a big proponent of customizing manufactured homes and has tweaked several Champion plans for clients. Looking at her work, it struck me that if you didn’t know this was a factory-built home, you’d think it was a set of plans for a stick-built custom home. HUD-code housing has come such a long way since the 1970s, but many builders still take a decades-old attitude toward it.
So for now at least, I’m pursuing the idea of a new manufactured home on a little bit of land in Grass Valley. I’ll let you know what happens.
Photo: courtesy YouTube.com user AllianceMH.com













