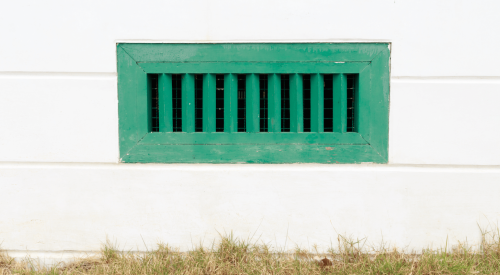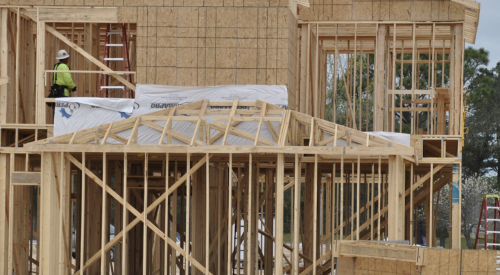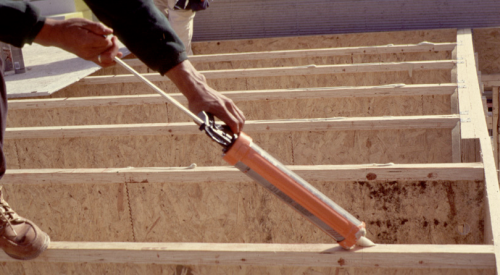|
Last year's devastating hurricane season was a wake-up call for home builders and homeowners alike.
According to one survey, the storms damaged one out of every 10 houses, apartments and manufactured homes. The storms left in their wake not only shocking destruction, but also a lesson about the importance of hurricane-resistant design and construction.
In the aftermath, researchers from the Partnership for Advancing Technology in Housing (PATH) studied how houses withstood the storms as well as the kinds of damage the houses suffered. PATH also studied additional measures that can make homes more hurricane resistant.
On-site evaluations of the affected houses, survey information from the Federal Emergency Management Agency and independent investigations sponsored by the Florida Home Builders Association yielded some surprising conclusions:
- Wind damage accounted for a fraction of the destruction
- The greatest destruction was caused by water infiltration, not catastrophic structural failure (which building codes emphasize), even in houses properly constructed to withstand such failure.
These findings show that additional measures are required not only to prevent houses from blowing apart, but also to maintain the integrity of the building envelope and thwart the intrusion of water.
Strategies for Limiting Water Intrusion
Working with Melbourne, Fla.-based Mercedes Homes, PATH researchers developed the following list of strategies specifically geared to keep wind-driven moisture out of houses subject to hurricanes:
- Use baffled ridge vents and off-ridge vents instead of unbaffled vents. Unbaffled vents have a tendency to allow wind-driven moisture that can enter attic spaces or the cavities of cathedral ceilings, leading to moisture damage and mold growth.
- Install front doors so they swing out instead of into the house. Out-swinging doors are not only more resistant to wind loads (because the force of the load is opposite to the direction in which the door opens), they also have a better chance of preventing water infiltration. Wind pressures against an in-swinging door can create gaps between failed weather-stripping and the door itself, giving water a pathway in. This is far less likely to happen if the door swings out.
- Use capillary breaks where concrete walls meet the slab. A break, such as a horizontal channel cut into the concrete near the bottom of exterior walls, suspends the flow of rainwater drenching the walls where they meet the concrete floor slab. Such capillary breaks help prevent water infiltration through small cracks at the slab/wall juncture.
- Apply elastomeric sealant at concrete wall snap-tie locations. Snap-ties hold formwork together before and during the concrete pour. After the formwork is removed, moisture can infiltrate through at the ties. Sealing them helps keep moisture out.
- Apply elastomeric finish coatings on concrete or concrete block walls. These finish coatings will prevent water absorption during heavy storms.
- Modify soffit and fascia designs. A few simple techniques, such as extending the fascia board to terminate below the underside of the soffit, can help keep water out of eaves.
- Include a natural gas-powered generator in the home. Researchers found that homes subjected to water infiltration stood a much better chance of thwarting mold growth and rot if they dried out quickly. Natural gas generators allow fans and dryers to be used quickly after a hurricane, when electrical power is usually gone, often for extended periods. Natural gas (or liquefied petroleum) generators avoid the potential of gasoline deterioration or a clogged fuel system. Install the generator so exhaust does not enter the home.
A Model of Hurricane Resistance
Mercedes recently completed a 2000-square-foot, single-story, three-bedroom model home in hard-hit Melbourne that incorporates these strategies, along with a number of other proven features:
- Concrete construction: Cast-in-place concrete walls are a stronger, faster building technique than concrete masonry unit block. Cast-in-place walls deliver superior resistance to wind pressure and wind-borne debris.
- Direct load path: Aligning the roof trusses with interior load-bearing wall framing provides a direct, continuous load path from the roof to the foundation, improving the up-lift resistance.
- Additional tie-downs. Placed at critical load points, tie-downs, such as hurricane straps, preserve the integrity of the load path.
- Additional reinforcing: Added steel reinforcing around windows and sliding glass doors helps keep these units in place when subjected to high winds.
- Secondary roof covering: Peel-and-stick roof underlayment mitigates water intrusion if roof shingles are lost.
- Window shutters: Permanent or removable window shutters help keep window units intact.
Of these measures, only the self-adhering roof membrane and the window shutters add substantially to the cost. (The roof membrane adds roughly $700, while shutters add about $500.) The other steps do not add significantly to the cost, but do require additional planning and engineering.
Some measures can yield notable cost savings. Cast-in-place concrete, for example, generates far less on-site waste, reduces construction time by two or more days and eliminates at least one code inspection.
Building A Drier Overhang
Research into roof overhangs of houses that survived a hurricane revealed that the eaves invited water infiltration. Typically, overhangs are built by extending the truss rafters by a foot or more beyond the exterior walls, nailing a 2×4 fascia over the rafter tails, and then enclosing the soffit with a piece of vinyl that is perforated with vent holes. The vinyl is typically flush with the bottom of the fascia board (shown below).
When wind-driven rain runs down the aluminum-clad fascia, it is blown across the underside of the soffit and enters the roof cavity through vent holes. The rain can actually be sucked into the cavity from negative pressure created on the leeward side of the roof.
An improved design, now being tested on the Mercedes model home, extends the fascia board below the underside of the soffit by increasing the size to 2×6, creating a drip edge so that buffeting winds do not drive the rain across the soffit surface, but rather encourages the water to drain down and away (shown below).
Vent perforations are limited to the outer edge of the soffit, reducing the area where moisture can enter.
If rain does penetrate, it should be stopped by plastic baffles installed between the trusses at the top of the wall that extend up the rafter about 18 inches. The baffles hold the attic insulation away from the vented soffit and roof decking, while providing a barrier and drainage plane for water that might enter during severe conditions.









