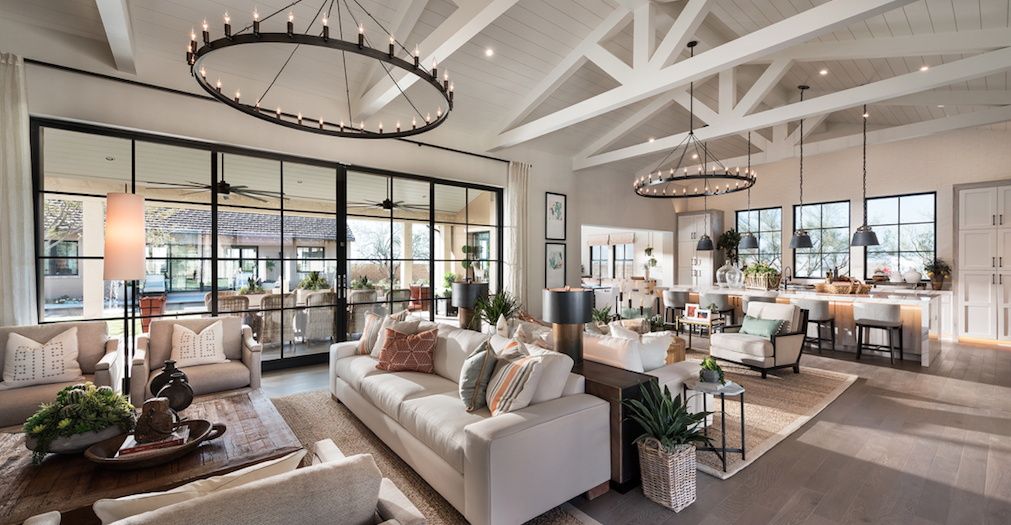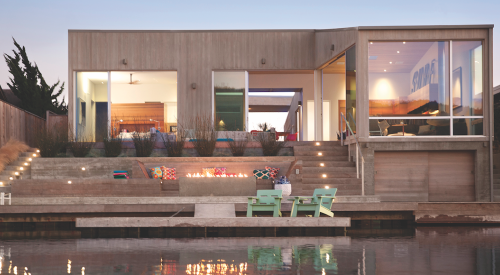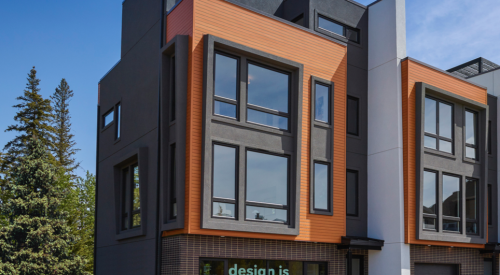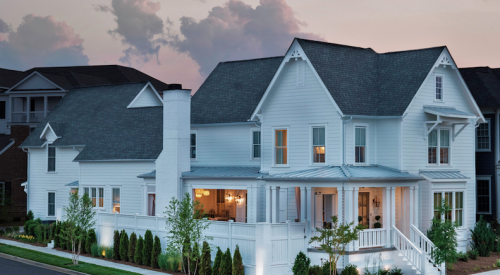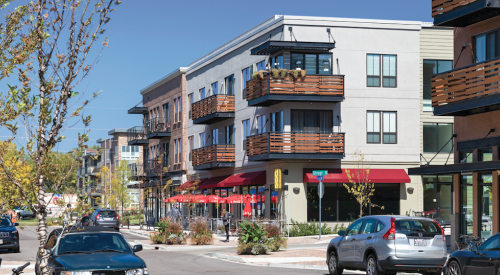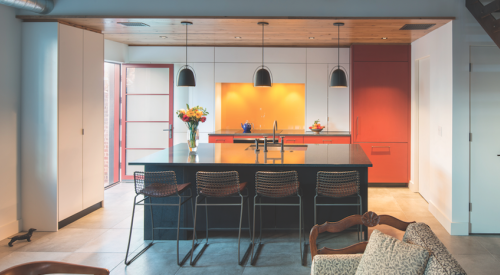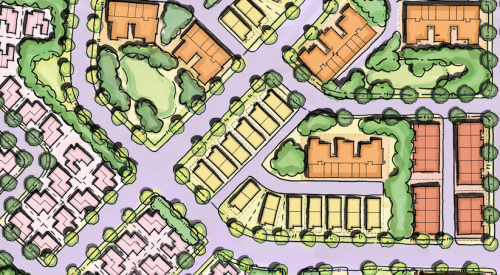Cheval at White Horse
Scottsdale, Ariz.
Entrant/Designer: ForestStudio
Builder/Developer: Camelot Homes
Interior Designer: Pacific Dimensions
Photographer: Mark Boisclair Photography
Size: 4,495 sf
Sales price: $1,899,900
Hard cost, excluding land: $156/sf
Completion: December 2017
Architect Bob White, owner of ForestStudio in Laguna Beach, Calif., conceives many of his home designs as individual units that are then linked together to suit the site and the household configurations of the target market. This was the case with the Cheval model at White Horse, which takes inspiration from old New England farmhouses and classic 1920s- and 1930s-era California homes that often started small and later added more space. Cheval is laid out in long, finger-like wings with a generous central courtyard for outdoor living.

Unlike many production homes that are often conservatively designed, with a practical but uninspiring layout, the idea at White Horse was to create a “resort-like experience,” White says. An adjoining busy road presented a challenge. Whereas most developers would have put up a masonry wall as a sound barrier, a long wing of the home parallels the highway, acting as a sound buffer for the courtyard.
Options for both models include an outbuilding that can be used as a pool house, a detached office/studio, or an extra garage. The centrally located pool can be viewed from all major living areas. Three private patio spaces offer intimate venues for entertaining.

The Cheval offers three exterior design options: Modern (stucco, flat roof); Modern Mediterranean (gables, stone accents, terra-cotta–style roof tile); and Urban Farmhouse (steeply pitched roof, white horizontal masonry elements resembling wood). The great room has a farmhouse vibe with white wood beams and a white tongue and groove vaulted ceiling.
Want more? Click to see the other winners of the 2018 Professional Builder Design Awards.
See more photos of this project below.
