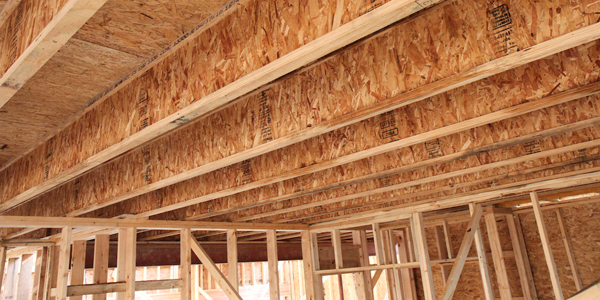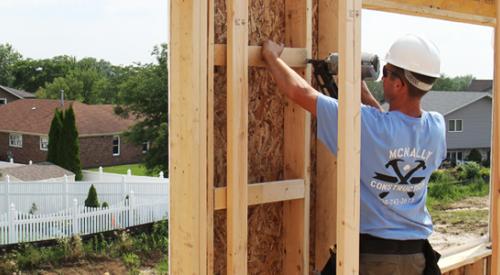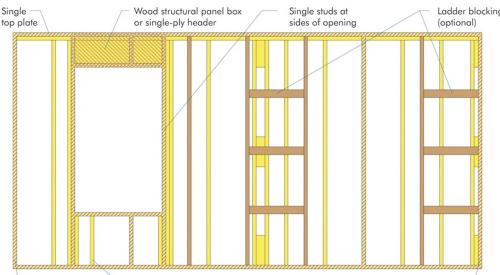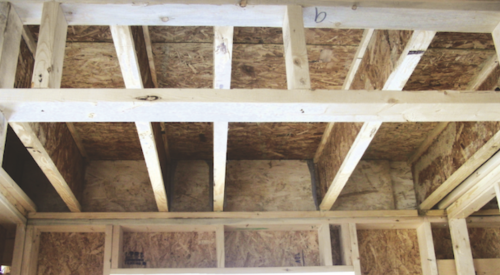From the outside, the “Inside View” house in Lockport, Illinois, looks similar to others in Beechen & Dill’s Creekside Estates development. A two-story home with a brick-and-fiber-cement façade, custom trim accents, and an arched entryway, it carries a refined-traditional vibe that has proven popular with buyers in one of the country’s fastest-growing suburbs.
What the eventual homeowners won’t see, but will undoubtedly enjoy, is what’s inside the walls—the advanced framing practices that maximize energy efficiency, decrease waste, and save installation time.
Maximizing Efficiency and Materials
Beechen & Dill Homes has led its market in implementing energy-efficient building practices for years. The Inside View project, however, was the company’s first full-scale foray into advanced framing.
“We’re always striving to be on the cutting edge. We were the first in the area to build energy-efficient homes and to guarantee energy bills,” said Ed Kubiak, director of construction for Beechen & Dill. “With prices going up and labor harder to find, techniques such as these that reduce energy use while making more efficient use of materials and allowing for more efficient construction are the direction the industry needs to be going.”
Among the home’s advanced framing features:
- 2x6 studs spaced 24 inches on center, which provides more space for cavity insulation while saving installation time.
- Ladder junctions at interior-exterior wall intersections, creating easy-to-insulate wall cavities while requiring less blocking material.
- Insulated three-stud corners/California corners, which leave more room for insulation.
- Insulated single-ply and double-ply engineered wood headers, which provide space for insulation above windows and doors.
In addition, the house boasts a robust floor system with 24-inch on-center spacing that allows for ductwork runs in conditioned space while eliminating about one-third of the required joists and subsequently requiring one-third less labor, adhesive, and fasteners. Higher-series, deeper 14-inch I-joists allowed the builder to avoid double joists and, in combination with an upgraded 7/8-inch OSB subfloor, resulted in a stiff floor system despite the wider spacing.
Placing ladder blocking at interior-exterior wall intersections leaves more room for insulation and installing it is a snap.
The Inside View house is the first of 16 in the final phase of the development. The two-story, 2,880-square-foot home includes four bedrooms and two-and-a-half baths and is replete with on-trend features, including a two-story foyer, two-story great room, 9-foot first-floor ceilings, first-story “flex room,” mud room, open kitchen, master suite with split vanities and private water closet, full basement, and three-car garage.
“Like the rest of our properties, the Inside View house proves that you don’t have to sacrifice modern amenities to achieve energy efficiency,” says Kubiak. “In fact, homeowners likely won’t notice the changes at all—until they see what a difference it makes on their electric bill.”
Sharing the Knowledge
Though practices and guarantees such as these give the builder a leg up on the competition, Kubiak and his team weren’t content with keeping those savings a secret. During construction, Beechen & Dill, with support from APA – The Engineered Wood Association and the U.S. Forest Service, Forest Products Laboratory, opened up the house to builders, architects, and code officials from surrounding communities. With the walls and floors left open and exposed (hence the name “Inside View”), visitors could see advanced framing and floor system in action and begin to understand how the techniques translate to increased energy savings and decreased labor and waste.
Most important, they learned that while these innovative building systems do come with a learning curve, it’s one that’s easily surmountable with planning and team-wide collaboration.
“Implementing advanced framing practices took some adjustment on the part of our crew,” says Kubiak, “but it’s the next logical step in our path to building more efficient houses.”











