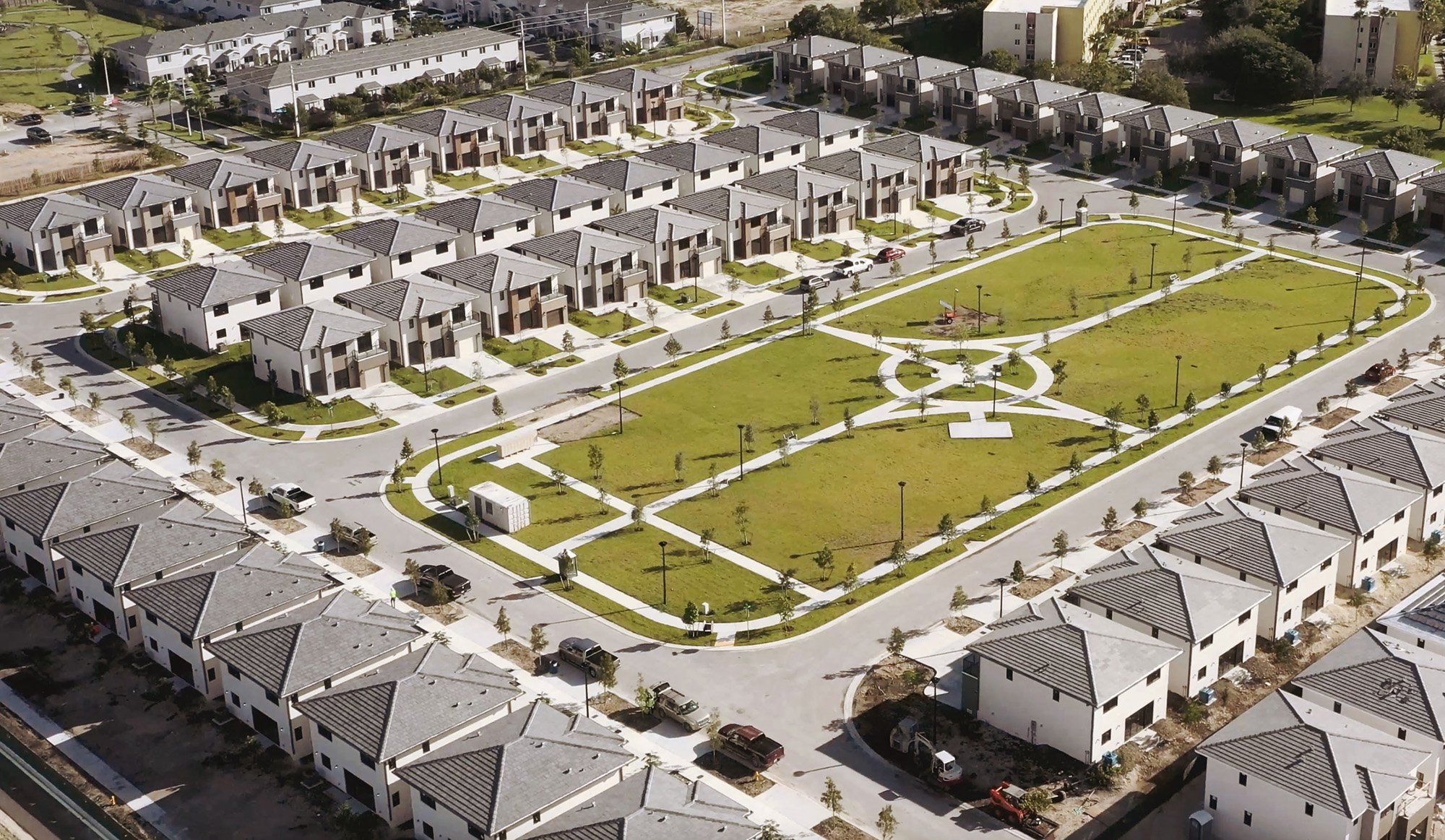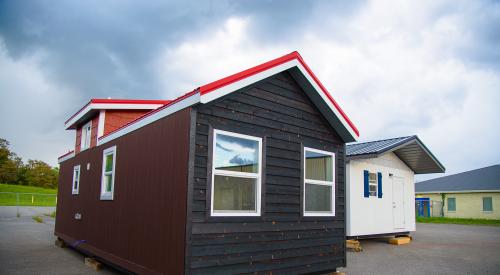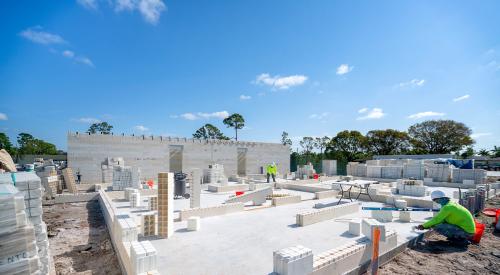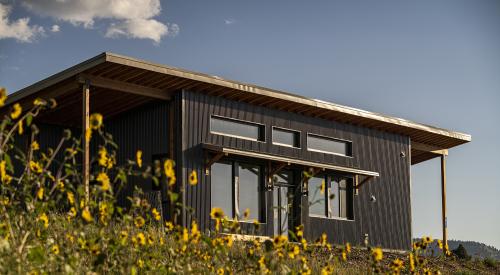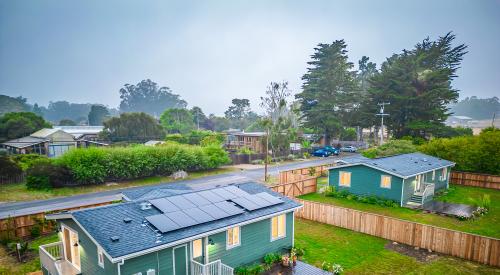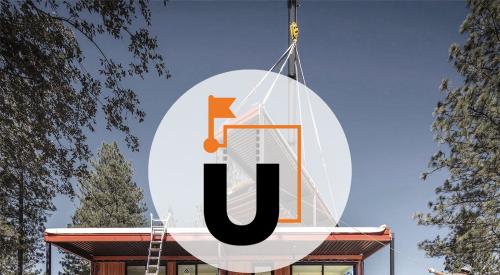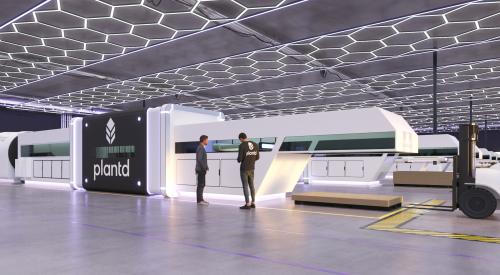Before it could build resilient, high-performing homes across the country, Onx Homes decided it first needed to prove it could do so in a challenging climate. The offsite manufacturer, which launched in 2021, decided to build its initial homes in Florida.
“We chose Florida for a couple of reasons,” says Melissa Pinto, vice president, marketing and communications, Onx Homes. “It’s one of the fastest-growing states with huge housing needs, and it has some of the toughest codes in the country. So if we could prove our resilient designs and homes here, this would be a steppingstone across the country.”
Building Resilient Homes with Concrete
Onx Homes ensures resilience by building with concrete instead of lumber, says Nejeeb Khan, Onx’s chief design officer. “The definition of a home is a place to be safe, but that’s not the case today,” Khan says. In place of wood that’s vulnerable to fires, moisture, and termites, Onx uses low-carbon concrete that can withstand 175 mph winds.
With proprietary technologies and materials that Onx calls X+ Construction, the startup rethinks the process and materials of traditional homebuilding. That process usually involves dozens of subcontractors working in silos—which results in inefficiencies, rework, and waste.
“The biggest challenge with the homebuilding industry is inefficiency,” Khan says.
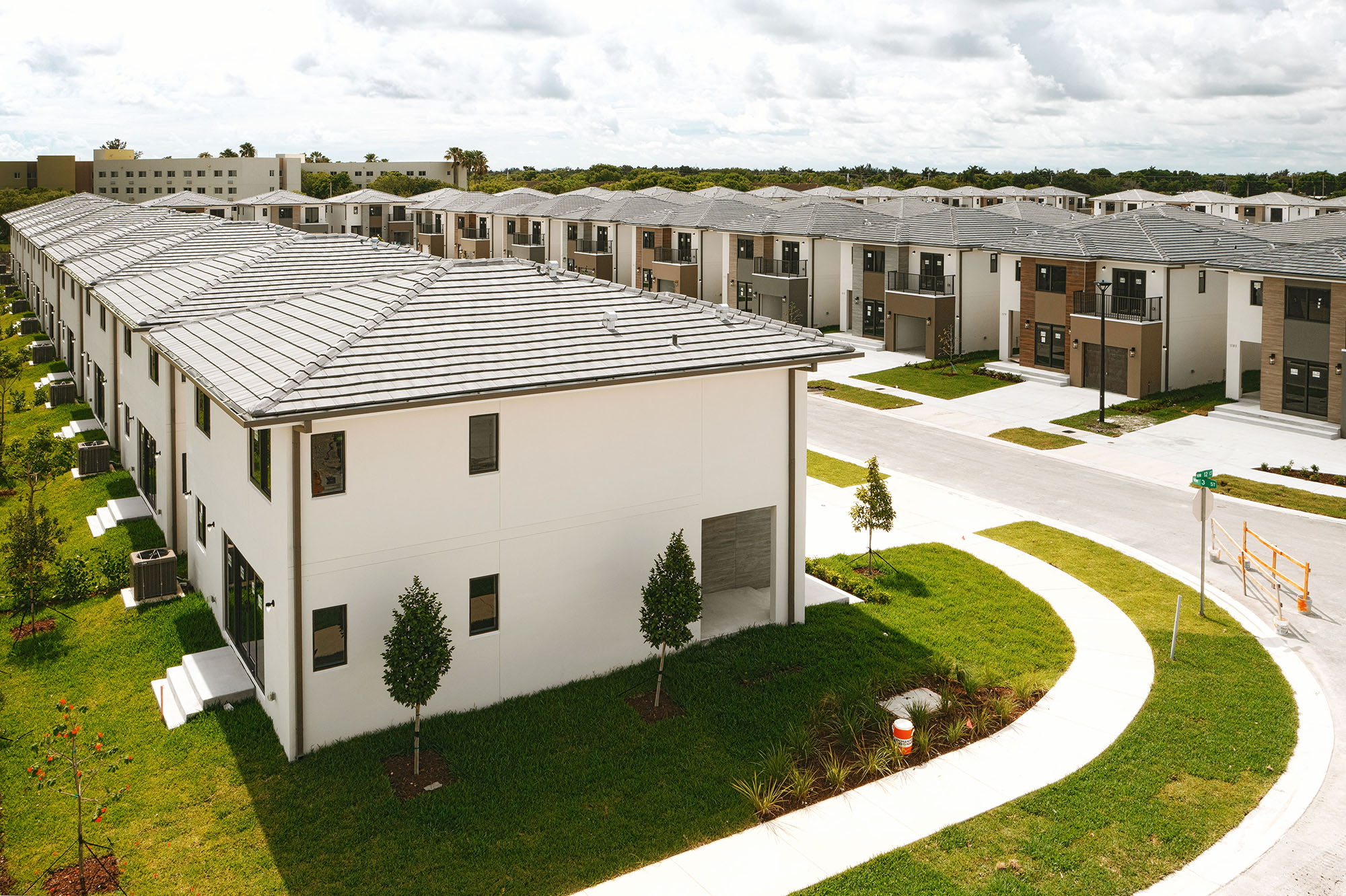
Instead, Onx takes a design for manufacturing and assembly (DFMA) approach. This starts with 3D parametric modeling to create a digital twin that includes all of the home’s attributes, from its physical size to its thermal performance. In its offsite factories, Onx manufactures all of the elements of the home—the foundations, staircases, walls, roofing systems, and bathroom pods—and then assembles them onsite.
Offsite Manufacturing Approach to Homebuilding
Onx’s approach avoids the onsite, sequential work of conventional homebuilding. Rather than each subcontractor performing a separate task to build a wall—from insulation to electrical to siding—Onx’s factory-made walls contain all the necessary elements. By manufacturing the home’s elements in a factory-controlled environment, the company mitigates waste and manual error while improving overall quality.
With its digital design and factory manufacturing process, Onx can build a home in just one month’s time. Compare that to the eight months it takes to build a new home conventionally, Khan points out. “This is not a theory. We have done it,” he says.
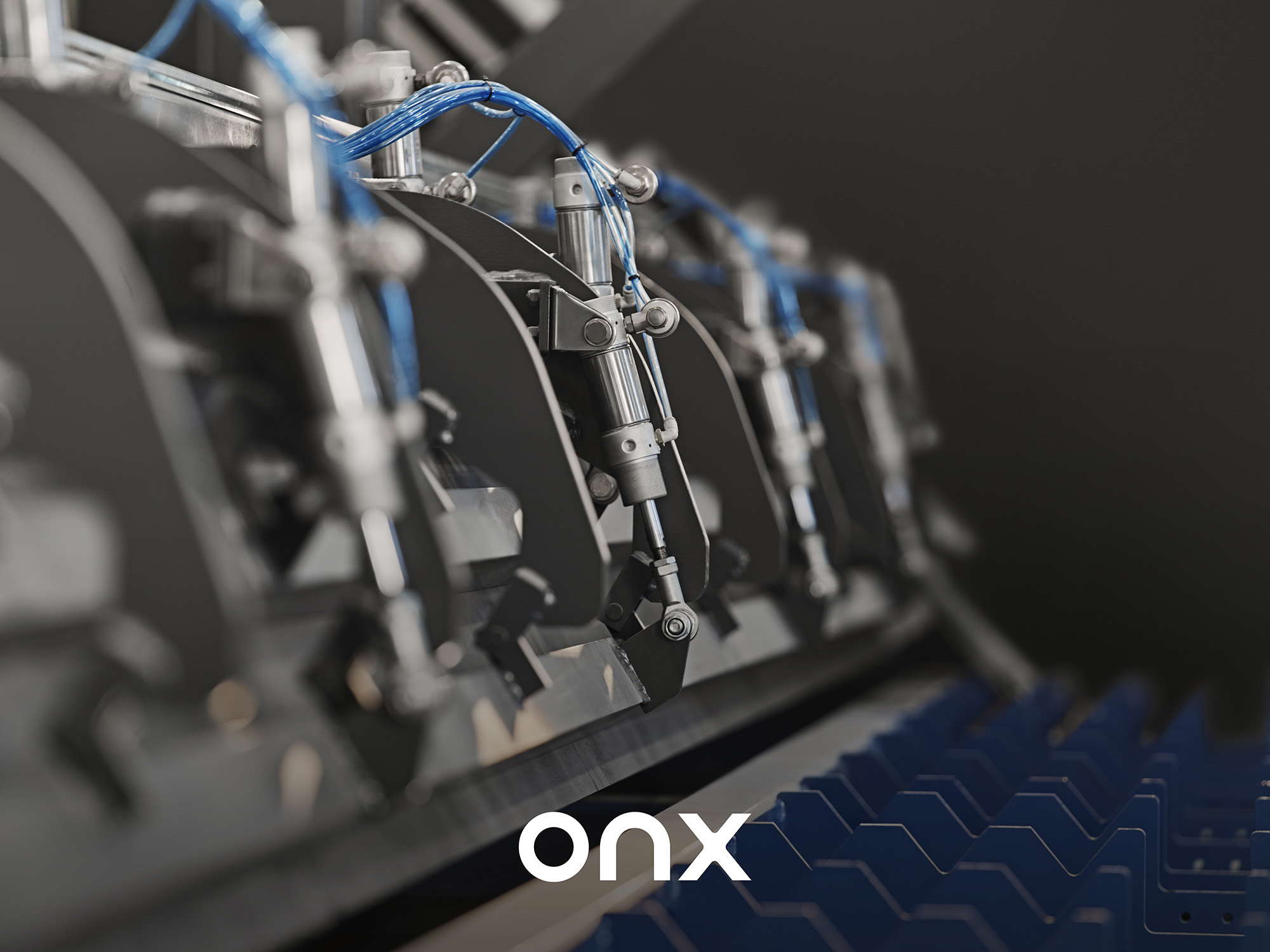
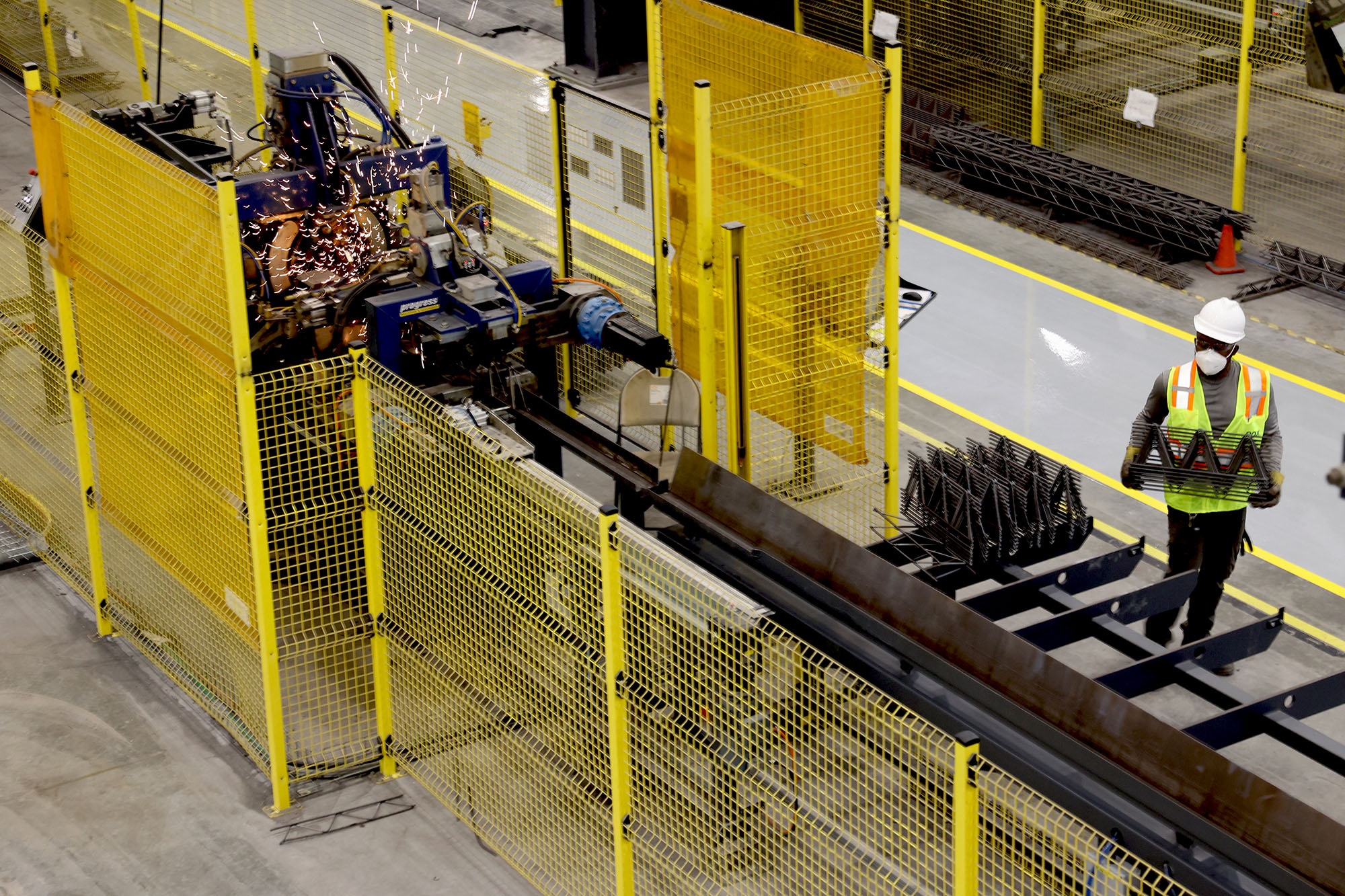
Onx has delivered over 500 homes in Florida, with another 1,000 homes under construction. With the recent opening of its third factory, located in Pompano Beach, Fla., Onx can deliver over 1,000 homes a year and plans to increase that number to over 1,500.
During the typical months-long process of buying a new home, customers have to consider a model home that isn’t really what they’ll end up with, and they have to select from among countless upgrades. By contrast, Khan explains, Onx has three basic offerings. The standard offer includes upgrades such as high-performance windows to withstand hurricane-level winds, continuous insulation to create an airtight envelope, and porcelain tile floors without carpet to improve indoor air quality. The second type includes more aesthetic upgrades, while the third offers sustainability features such as solar panels.
Onx builds detached single-family homes, attached townhomes, and single-story homes for retirement communities. The units range from smaller single-family homes of about 2,000 square feet starting around $300,000, to townhomes of about 2,100 square feet starting around $400,000, to larger single-family homes of roughly 3,300 square feet at about $600,000 and up.
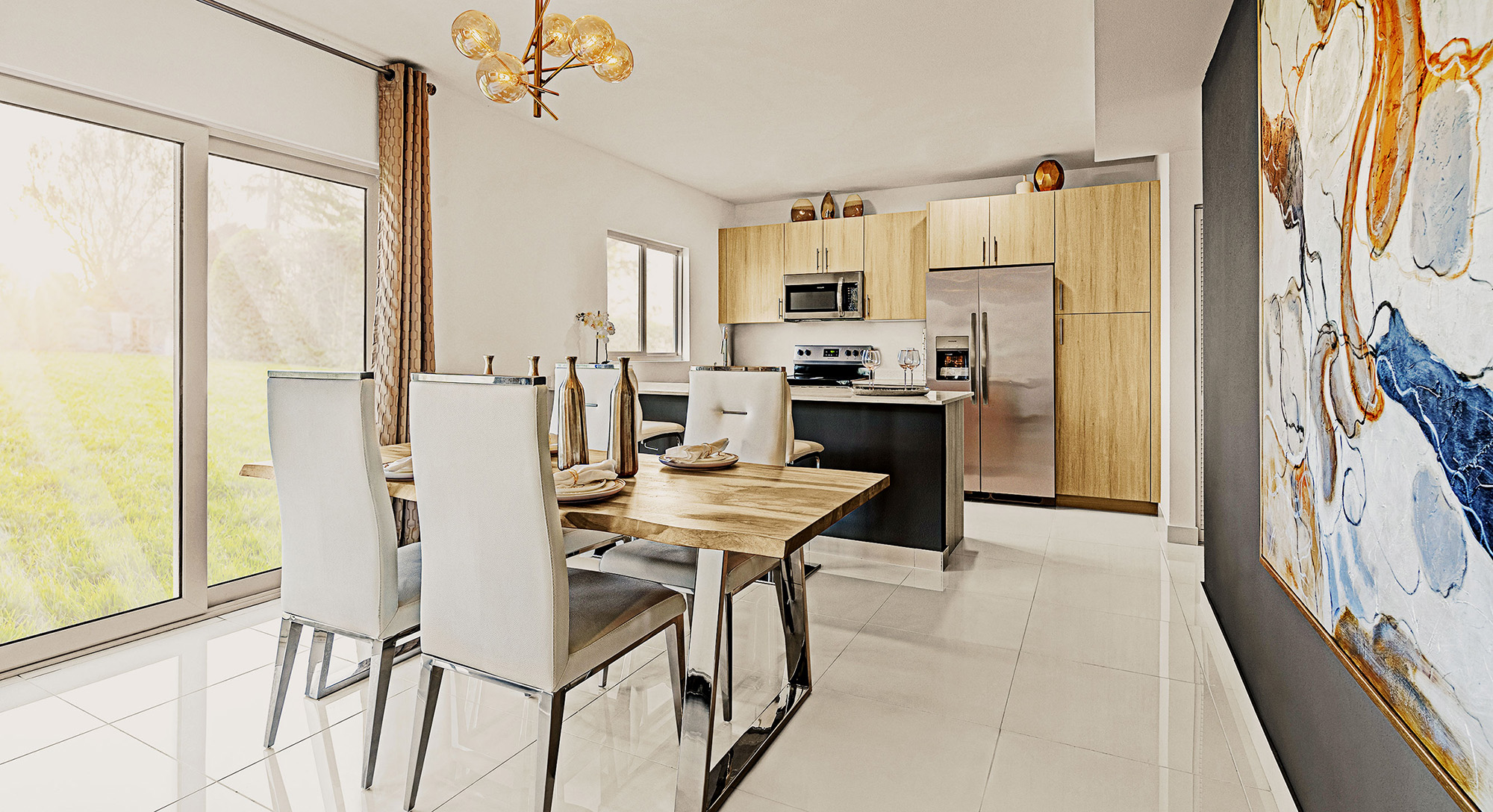
Recently, Onx has been expanding into Texas, with a 1,000-home community in the design and development phase. Also in Texas, Onx plans to build a fourth factory with a 1,500-home capacity by the end of the year.
Onx’s ambitions don’t end there. The company intends to start building in Arizona, California, Nevada—and then continue to cross the map.
“Now that we have the technology and design figured out, we’ll take these concrete homes across the country,” Pinto says.
