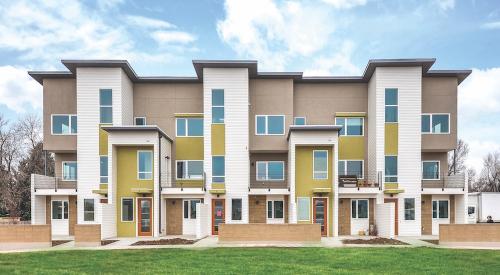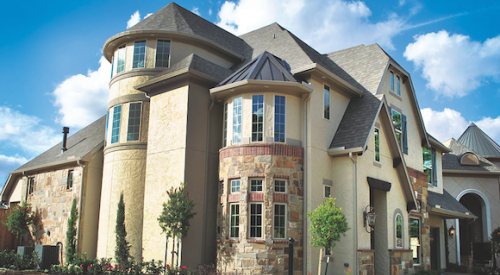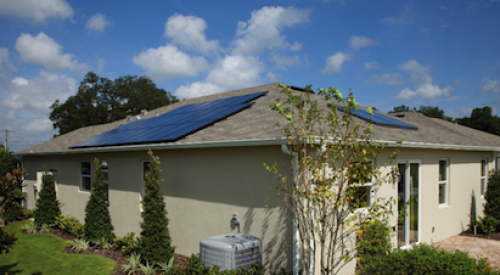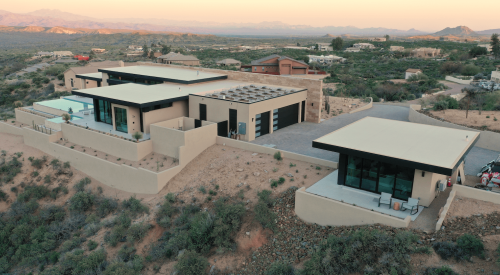Using a building system similar to tilt-up systems used in commercial applications, reinforced concrete walls are poured right at the job site into polyisocyanurate forms after electrical outlets with conduit, window and door blockouts, rebar and top plates are placed. Once set, the forms remain, providing the home with R-21 insulation. The walls are then lifted by crane and placed on leveling pads, where they are welded to each other at each intersection. The interior walls are constructed in the same fashion.
With no framing on the exterior walls, the home is airtight. Dual-pane vinyl windows with a low-E glazing are the only areas not fully insulated. Structural insulated panels, with an R-value of 40, were chosen for the roofing system and the foundation is insulated with 3 inches of polystyrene.
Four-inch-thick concrete walls of the Zero Energy Home were engineered to withstand 200-mph winds and also provide 348,000 pounds of thermal mass. With no air conditioning, the home relies on ceiling fans to keep air moving and its passive solar design — including overhangs that work with the home’s siting and window orientation — to keep occupants cool. Backup heating is supplied by hydronic radiant heating in the floor powered by integrated rooftop solar hot-water panels and a sealed combustion water heater.
Photovoltaic panels on the roof provide all of the home’s electricity. The system, which includes battery storage, supplies the home with 2 kilowatts of power, according to Fosdick’s wife and co-owner, Judy, allowing it to operate totally off-grid. Awash in natural light, any room in the house is provided with ample light during the day. The rest of the time, the home reduces power usage by employing compact fluorescent bulbs — rather than energy-sapping incandescents — on dimmer switches.
Frank Fosdick’s patented precast concrete construction method is being licensed for other builders’ use. The company can be contacted via its Web site, www.tierraconcretehomes.com.











