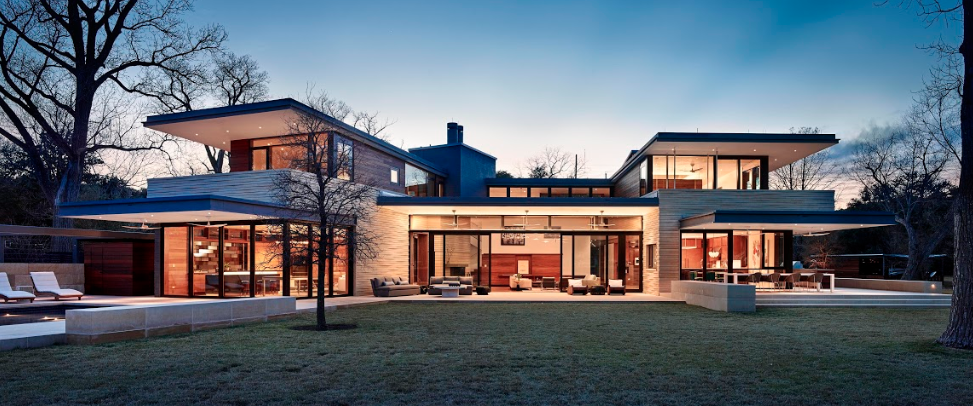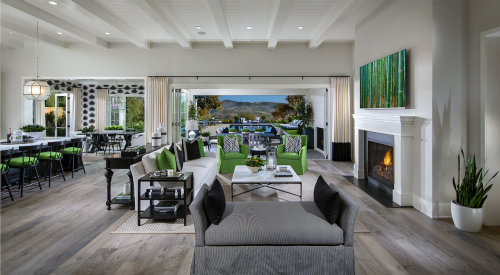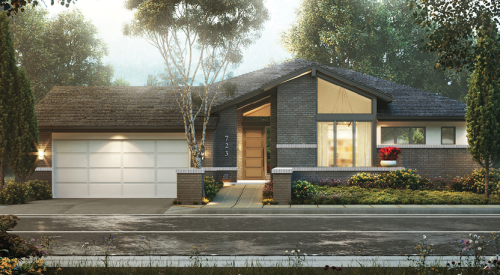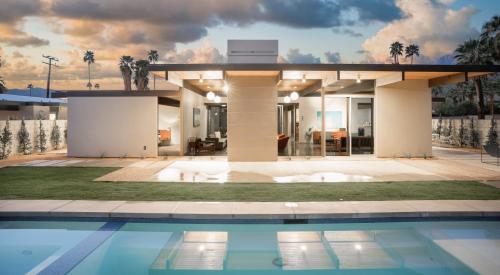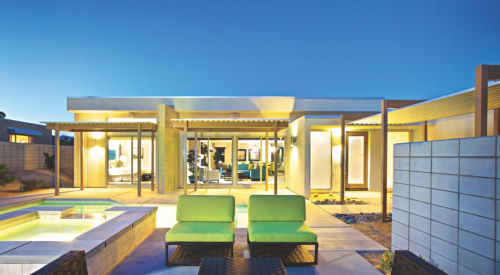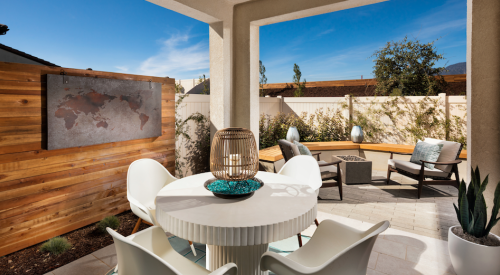Contemporary architecture can take many forms: Northwest contemporary, Spanish modern, mid-century modern, desert contemporary, and Prairie. In recent years, especially, it’s been constantly redefined according to the tastes and preferences of homebuyers.
“When the average person thinks about contemporary architecture, they think of nontraditional, nonconventional style,” says Klif Andrews, division president of Pardee Homes, in Las Vegas. “It treats rooflines differently, whether it’s a parapet that hides a roofline or a pronounced angled roof. And it has to have a lot of windows that form a strong connection between the inside and outside of the home.”
Contemporary design tends to be more prevalent (and daring) on the West Coast, especially in California. “[Californians] have always marched to a different drummer,” says Jerry Gloss, senior partner with KGA Studio Architecture, in Louisville, Colo. “They get to do things that we don’t necessarily get to do here in Denver.”
RELATED
- The Warm Side of Modern
- This Modern Life: A New Era of Building Modern Emerges
- Home Design: The Mid-Century Modern Home Revival
But there are devotees of modern design in other parts of the U.S. North Carolina Modernist Houses, a nonprofit organization, documents, preserves, and promotes residential modern architecture. Nashville, Tenn., and Austin, Texas, are also progressive markets where modern and contemporary design flourish, says Ed Binkley, design/business director at BSB Design, in Safety Harbor, Fla.
BSB designs houses in Florida for such builders as Mattamy Homes, Century Homes, and Taylor Morrison. “Some have shed roofs and a little bit of a mid-century modern look,” Binkley says. “We call it modern, but in a sense it really goes back to contemporary or transitional.”
While some builders are forging ahead with contemporary designs, others are proceeding with caution. Binkley has created designs for builder clients that, he says, "they may or may not introduce, but they want to have them in the portfolio in the event that some neighborhoods are better suited to contemporary.” Meritage Homes successfully took the contemporary plunge at Solavera in Austin, Texas. Still, says Binkley, it’s the smaller boutique builders in urban-infill and urban-fringe locations that tend to take the lead.

Contemporary Design: Beloved by Millennials and Boomers Alike
Millennials are typically drawn to contemporary houses because they want something different, Gloss says. “It’s [their way] of saying, ‘This is not what my mom and dad bought; this is not what they’re living in.’ The funny thing is, we’re getting a lot of interest from Boomers, too, for the same reason.”
Modern may be the purest form of contemporary, “but you don’t have to go all the way to modern architecture in order to be contemporary,” Andrews says. “You can do more moderate things that are warmer and have a more traditional feel, such as mid-century modern.”
The popularity of mid-century modern has a lot to do with nostalgic TV shows like Mad Men, points out Tim Lin, in-house architect for Estes Builders, in Sequim, Wash. “Home renovation shows also tout mid-century modern,” he says. “The style has really good bones and a lot of features [buyers want] nowadays, such as open floor plans and simple, functional design.”
Binkley notes that of all the variations on contemporary, mid-century modern may be the least expensive to execute “because it does not cry out for a lot of details and brackets and gingerbread,” he says. “It’s a pretty clean, true style. I think it’s kind of whimsical, too.”
It's also the hardest, he adds, because there's no molding to hide behind. While the Bauhaus School (1919–1933) in Germany was extremely influential, modern architecture didn’t become truly livable until mid-century modern came along, says Seattle architect Julian Weber: “The materials and the indoor/outdoor connection really respond to the way people want to live.”
In the last 15 years, one of the biggest tweaks to contemporary design has been spatial fluidity, Lin says: “Back when most houses were larger, rooms had specific purposes—formal dining room, office, library, etc. With the popularity of the small-house movement and Sarah Susanka’s Not So Big House, we rarely see formal dining rooms and such anymore. Instead, rooms have become multifunctional, where the dining room is part of the great room, which also serves as the study.”
Contemporary design is eclectic and employs a variety of building materials, says Cambridge, Mass., architect Mette Aamodt. For instance, contemporary homes in the Northeast feature wood framing, while masonry is the dominant material in Texas and the Southwest—“adobe structures, concrete .... Traditional or vernacular references evoke the past,” Aamodt says, “but the home is still modern or contemporary.”
Getting the Community on Board
An educational session at PCBC 2016 addressed the growing interest in contemporary elevations and how to successfully introduce them in an established community. Marc Rousso, president of JayMarc Homes, on Mercer Island, Wash., discussed his experience developing new homes on the island. “You have to work more closely with the community,” Rousso said. “One thing we learned is that [residents] wanted more trees and a variety of elevations.”
Garrett Hinds, director of architecture for Trumark Homes, in Danville, Calif., said that having a presence on social media is critical to the acceptance of contemporary design because it’s the best way to reach Millennials. For design inspiration, Hinds recommended looking to hotels, restaurants, and other public gathering spaces. Dahlin Group of Pleasanton, Calif., took design cues from downtown buildings to create new homes for JayMarc.
“The stair rails have more steel than wood,” Rousso said. “Juliet balconies, metal awnings, and glass are also prominent features.” While an abundance of glass is desirable, he recommended using traditional window sizes “or you’ll break the bank.” For example, standard-size windows can be used to create corner views that give the home a contemporary aesthetic. JayMarc sourced “great vinyl windows with silver frames” for the project.
The builder plans to include a bigger selection of contemporary elevations in future projects, Rousso added. “They cost 20 percent more to build, but we’re making it up on sales.”
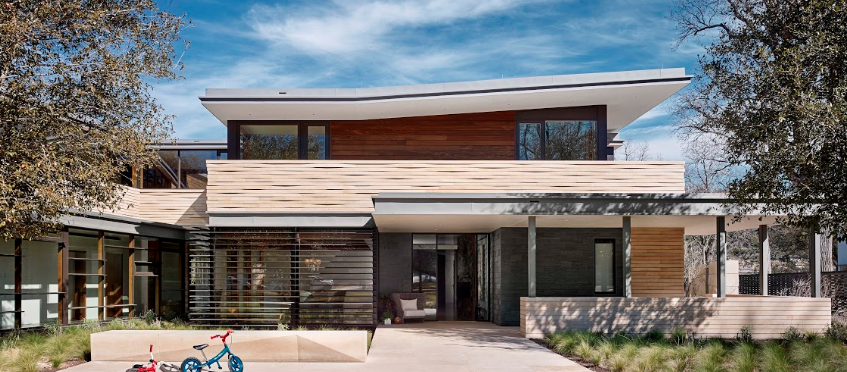
Tempting Seattle Techies With Modern Detached Homes
At New Rainier Vista in Seattle’s Columbia City neighborhood, modern detached homes fit seamlessly into what developer Anthony Maschmedt calls “a hodgepodge of architectural styles.”
Columbia City is one of eight historical districts in Seattle, but Maschmedt, founder and principal of Dwell Development, wasn’t going for a historical look. He wanted the homes to “clearly be of the place,” architect Julian Weber says. “Columbia City is a very diverse, transit-oriented neighborhood, and Seattle is tech-savvy. Therefore, designing contemporary homes was the most logical choice.”
The Seattle Housing Authority (SHA) encouraged Maschmedt and Weber to produce a variety of elevations. “We explored a lot of different roof shapes,” Weber says. “The first unit has a really long overhanging flat roof that [drops] down into a wall that in turn folds out over the entry to become the porch element. Directly adjacent to that is a steeply pitched metal roof. There are also some true parapet roof-deck units.”
New Rainier Vista started as a 15-unit project on a site owned by the SHA. “In late 2008/early 2009, we were one of the only builders in Seattle [able to obtain] financing,” Maschmedt says. “We did New Rainier Vista in sections of four homes each. I wouldn’t close on the next four until I had plans, permits, and financing in place.”
Over the next few years, the project expanded into 42 homes, all of which were presold during construction. “We had a waiting list even during the downturn,” he marvels. Prices started at $390,000 to $425,000 for the first four units. By the time the last four were sold, prices had climbed to the mid- to upper $700,000s. Each floor plan is unique.
Weber says the primary focus was to promote a communal feeling, with space between the homes “where people would be comfortable engaging each other. That’s a very timeless idea, along with porches and stoops that relate to the street.”
Maschmedt believes modern architecture can be successful anywhere if it’s done right. “Our design concept is well received in most of our markets because it’s different and it’s fresh. Millennials make that connection between modern and sustainable.”
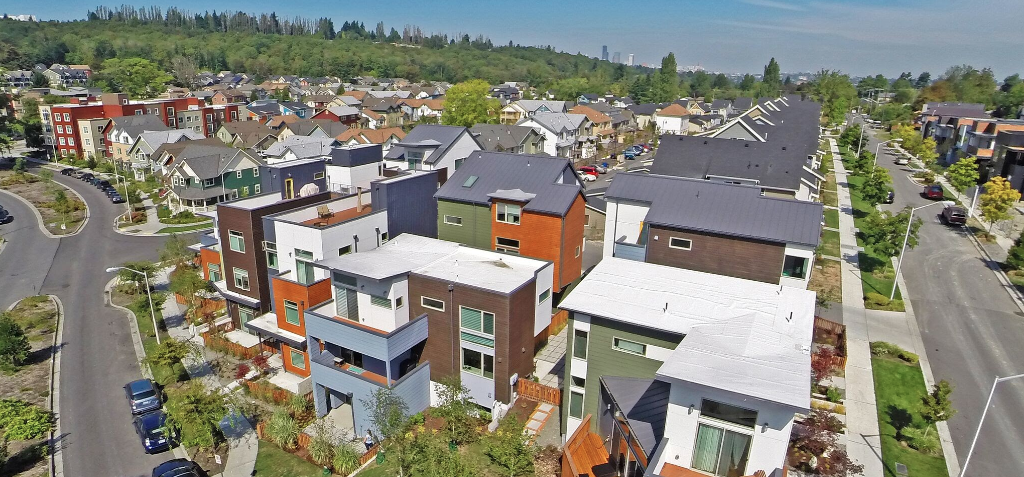
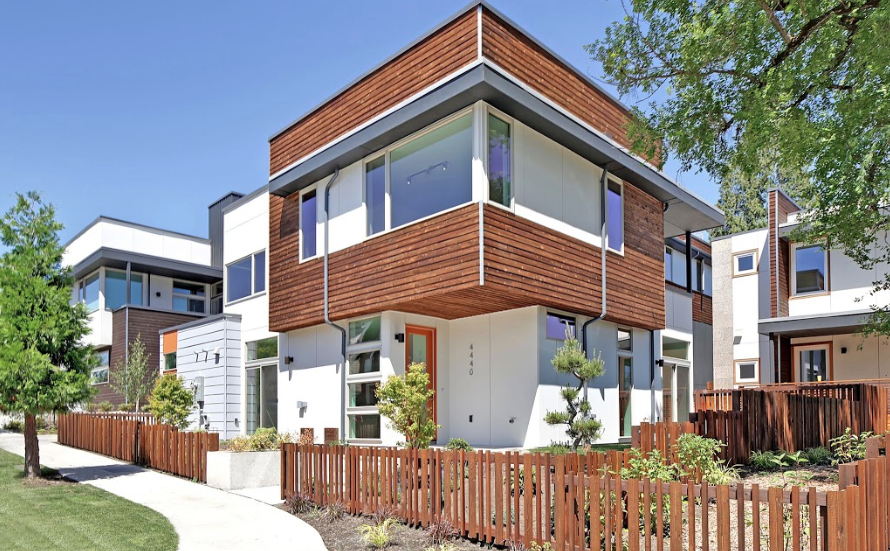
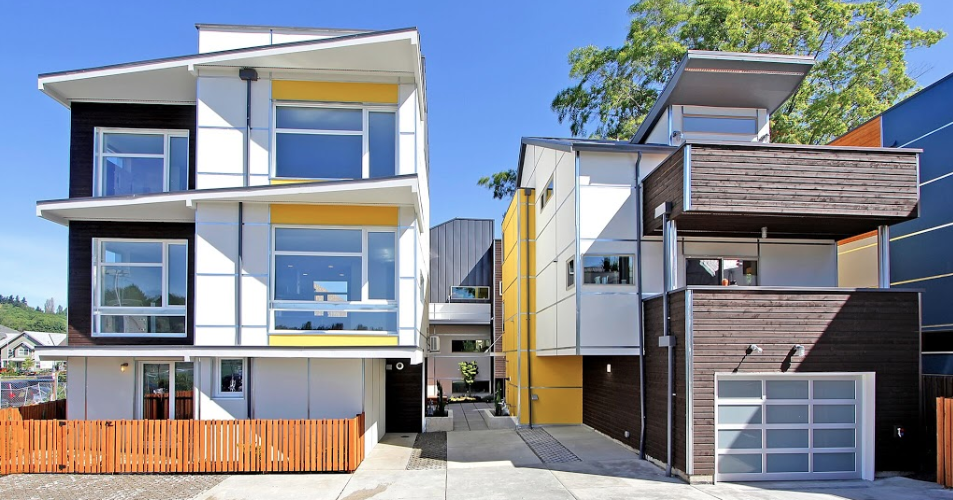
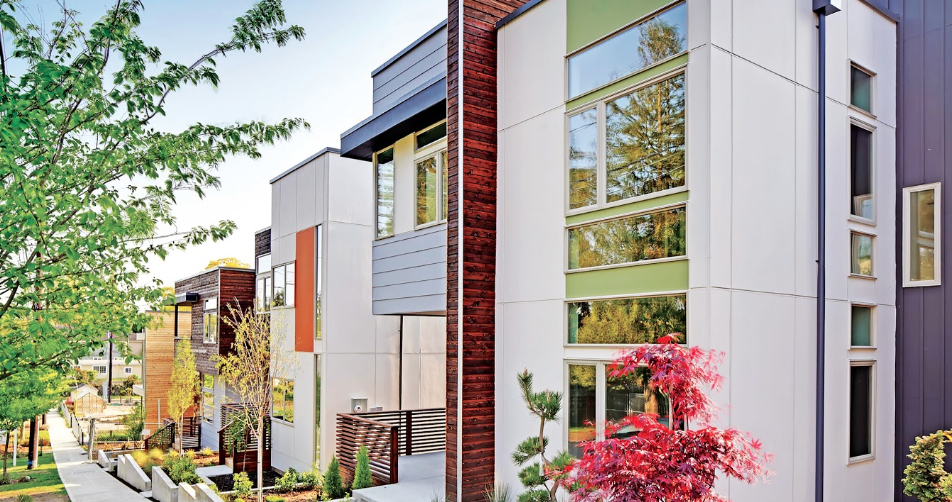
Warm Contemporary in Las Vegas
Andrews says that Pardee Homes is expanding the contemporary offerings at its Las Vegas communities. Buyers can choose from such architectural styles as Desert Contemporary, Mid-Century Modern, Desert Prairie, and Contemporary Spanish. The designs feature large amounts of glass, angled forms, splashes of bright color, and nontraditional finishes such as concrete and flat wood. Stacking glass doors, gliders, and spacious decks provide a balance of indoor-outdoor living, with large openings offering visual and spatial connection to outside.
“[And] more rustic features are being incorporated,” he says. “For example, we use a lot of chiseled stone, which has a pronounced texture and [pairs well] with [flatter] surfaces.” The overall effect, he says, is a warmth that contemporary homes in the 1980s lacked, with their “cold, concrete kind of look.”
The modern-furniture craze hasn’t been lost on Pardee. Model homes have contemporary countertops, flooring, backsplashes, and plumbing fixtures, as well as furnishings that buyers can snap up at retailers such as IKEA and Restoration Hardware. “It’s such a powerful trend right now,” Andrews says.
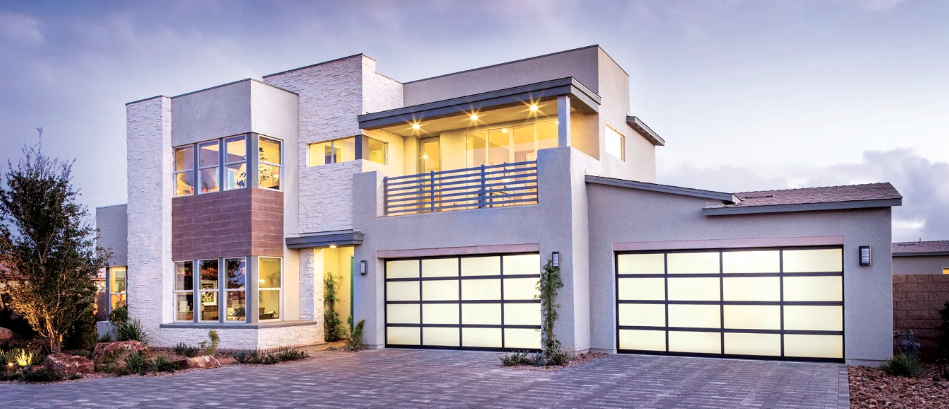
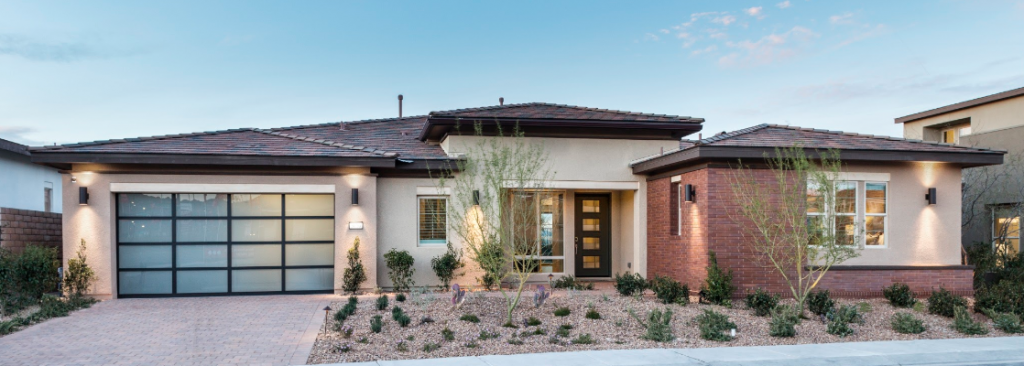
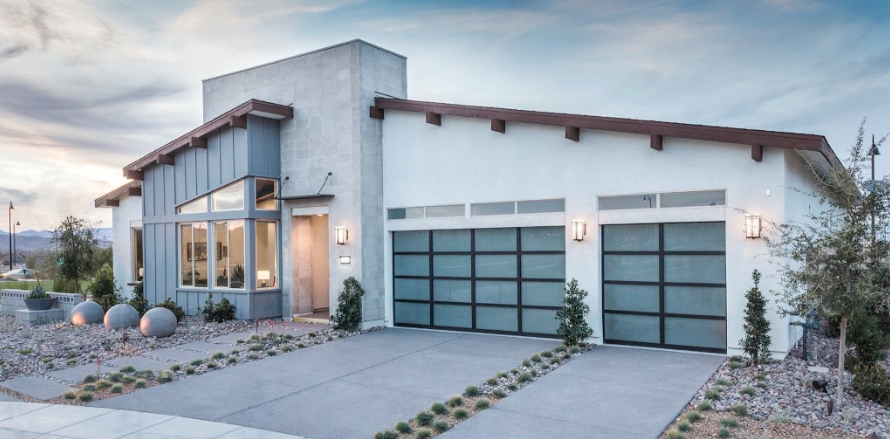
New Builder Challenges Nationals With Fresh Product
“Contemporary design” doesn’t have a specific meaning for Chris Presley. But the homes she’s building at the Leyden Rock master planned community in Denver—which include a Modern Prairie elevation—are selling like hotcakes. Presley started Epic Homes, in Littleton, Colo., about 15 months ago and opened models at Leyden Rock in April 2016. At press time, 13 of 52 detached homes were sold, priced from $476,900 to $539,900 for 2,361 to 3,498 square feet.
“Leyden Rock is the second most active master planned community in Denver, after Stapleton,” says Presley. “A lot of big national builders are there. Since we opened our models, we’ve been No. 2 in sales.”
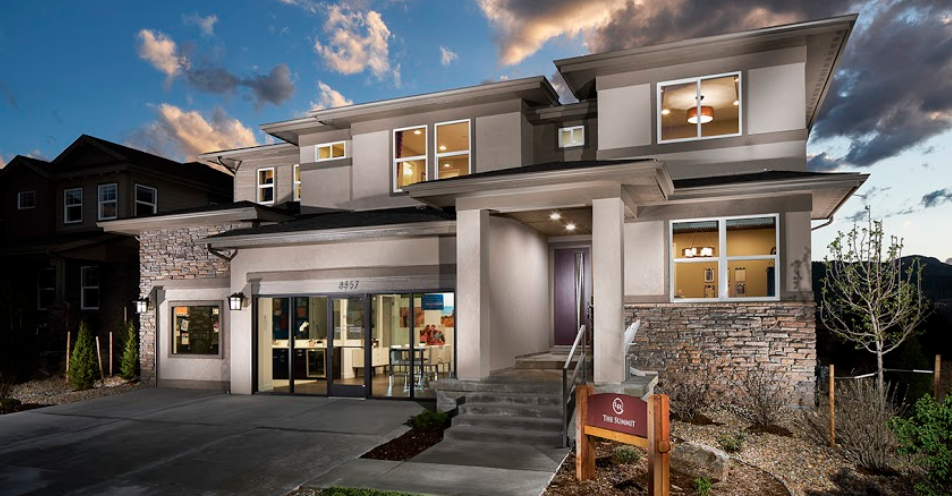
Presley collaborated with KGA on the Leyden Rock houses. “From an elevation standpoint, KGA did a phenomenal job,” she says. “But from an interior design/floor plan perspective, a lot of what’s resonating with our buyers is the thoughtful use of space.”
Epic Homes utilizes more windows than competing builders. “It costs extra but makes a difference,” Presley says, “and in this price point, people notice it.”
Architectural color consultant Rick Overby also helped Epic up its game. “Rick understands that the quality of light in Colorado is more intense,” says KGA’s Jerry Gloss. “If you go too light [with the colors] it almost blinds you.” The color blocking and the textures of the materials are orchestrated to give the Summit “a little more zip from the curb,” Gloss says.
