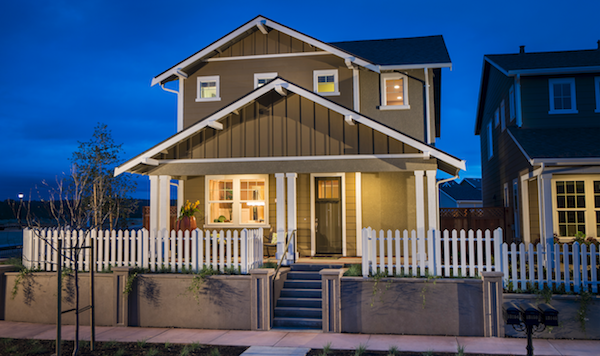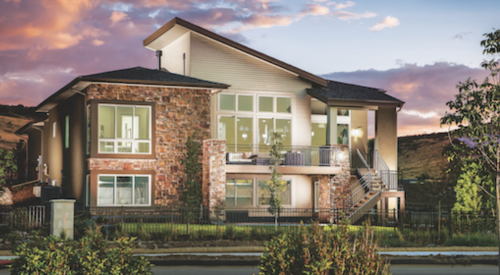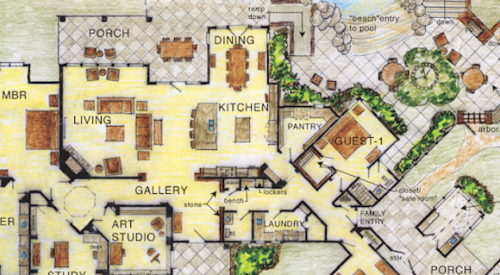Built on a former military base in Monterey, Calif., East Garrison aims to create jobs for the area as well as new homes. It was originally intended to be a master planned community but evolved into a New Urbanist project that won the support of neighbors, community leaders, city planners, and even the Sierra Club.
“The most important aspect in the development of East Garrison was the community planning process,” says Keith McCoy, principal of Urban Community Partners (UCP), in Berkeley, Calif. UCP hired Urban Design Associates, of Pittsburgh, to help it create a compact, walkable, mixed-use/mixed-income community.
One challenge faced early on was public transportation. East Garrison is on the east side, a few miles from the core of the base, and is set on a bluff. There is a bus route that now runs through the community to adjacent towns and connects to the regional transit system.
East Garrison has a small footprint (1,470 homes on 244 acres) and small lots (the largest is around 5,000 square feet). To achieve the desired densities, most of the homes have rear-loaded garages.
“It’s an extremely dense project with a tremendous amount of open space around it,” says Urban Design’s Barry Long. “There’s an incredible network of walking and bike trails.”
The affordable housing includes live/work units and traditional mixed-income housing. “We broke up three 65-unit pieces into individual developments and integrated them into different neighborhoods,” Long says.
Models opened in March 2014. At press time, the builder, Benchmark Communities, of San Jose, Calif., had closed on 100 homes.
Read more about Traditional Neighborhood Development in Professional Builder's feature article, "Traditional Neighborhood Development: Learning From the Past, Present, and Future."
 When completed, East Garrison will include a mix of house types, including affordable housing; a town center with light commercial; and an arts district with restored historical buildings and live/work units. Site plan illustration: Urban Community Partners
When completed, East Garrison will include a mix of house types, including affordable housing; a town center with light commercial; and an arts district with restored historical buildings and live/work units. Site plan illustration: Urban Community Partners
 The 2,411-square-foot Steinbeck at East Garrison has a detached, rear-loaded garage that minimizes its footprint and allows for a covered loggia between the house and garage. Photo: Keith Sutter Photography
The 2,411-square-foot Steinbeck at East Garrison has a detached, rear-loaded garage that minimizes its footprint and allows for a covered loggia between the house and garage. Photo: Keith Sutter Photography
 Trees and native plantings along East Garrison’s sidewalks were chosen to stand up to the region’s sun, heat, and drought. Landscaping and community parks are irrigated with recycled water. Photo: David J. Gubernick
Trees and native plantings along East Garrison’s sidewalks were chosen to stand up to the region’s sun, heat, and drought. Landscaping and community parks are irrigated with recycled water. Photo: David J. Gubernick
 Photo: David J. Gubernick
Photo: David J. Gubernick
 Photo: David J. Gubernick
Photo: David J. Gubernick













