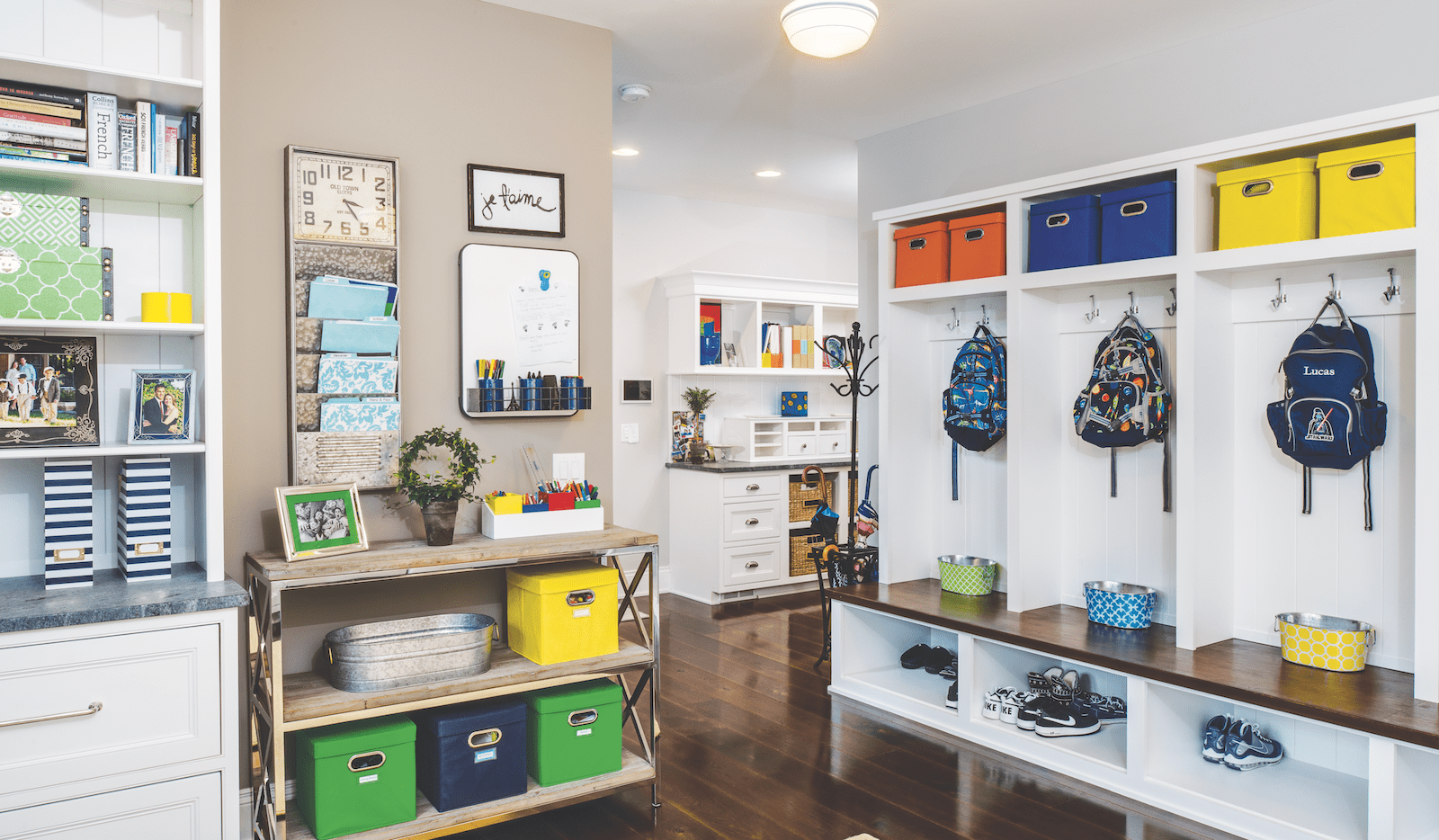For years we’ve placed tremendous emphasis on the design and construction of front entries. From richly detailed doors to elaborate foyers, formal entryways contribute to a home’s initial impression. However, for many families, the front door is actually the least-used door in the house. We typically enter our homes through a side or back door, with our first stop being the kitchen, where we deposit mail, groceries, and bags. The result: The kitchen island becomes a constant reminder of our hectic, often disorganized lives.
A “family entry” from the garage or driveway provides a practical solution, acting as both a transition space and drop zone with dedicated places for mail, keys, shoes, coats, and bags. As the following pages show, larger and more elaborate spaces may include benches and individual lockers for family members.
While we all derive satisfaction from our home’s aesthetic qualities, the real measure of a home’s lasting appeal and satisfaction has more to do with how we enjoy it day to day. Our design team’s examples of family entries all provide practical solutions for reducing clutter while increasing a home’s function and convenience.
RELATED
- Design Solutions for Drop Zones
- 3 Idea Homes for the Way We Live Now
- Barnaby: The America at Home Study Concept Home
Marissa
ARCHITECT: Todd Hallett, AIA, TK Design & Associates, thallett@tkhomedesign.com, 248.446.1960
DIMENSIONS: Width: 14 feet, 2 inches / Depth: 15 feet, 4 inches / Living area (Family Entry): 216 sf
Family entries are a great spot to help keep the family organized.
While mudrooms with separate laundry rooms remain popular, a new trend is surging for the Ultimate Family Entry, a multipurpose room that responds to the needs of today’s busy households.
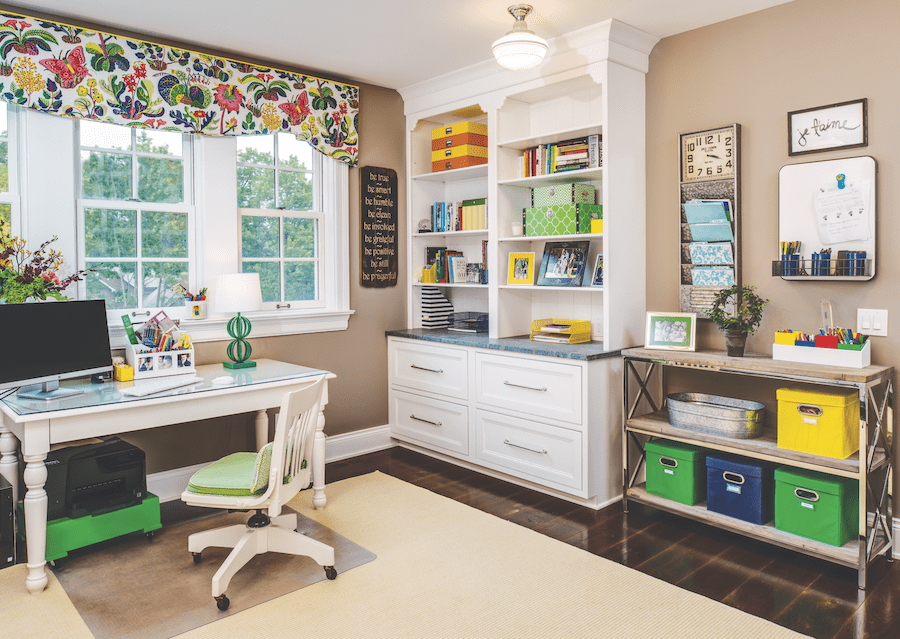
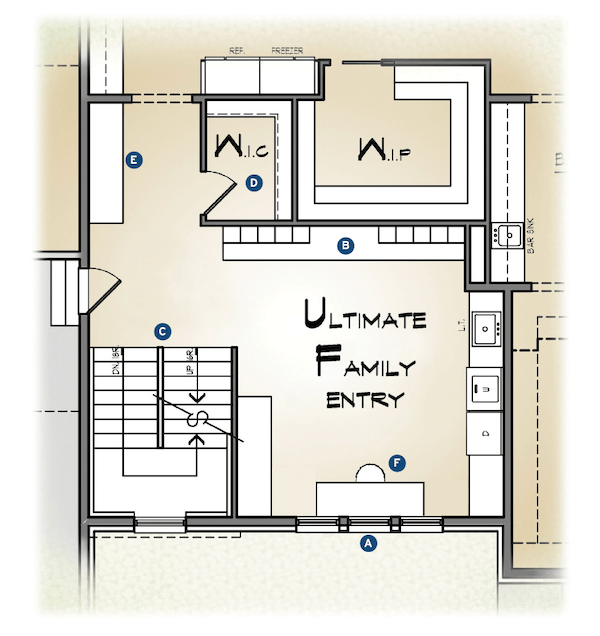
A. A large bank of windows affords great views and ample natural light
B. A generous bench with storage cubbies helps the family stay organized
C. A secondary stairway offers convenient access to the upstairs bedrooms
D. A large walk-in closet has ample space for sports equipment
E. The drop zone area is the perfect spot for mail, keys, and phone chargers
F. A small desk allows for the completion of simple household tasks
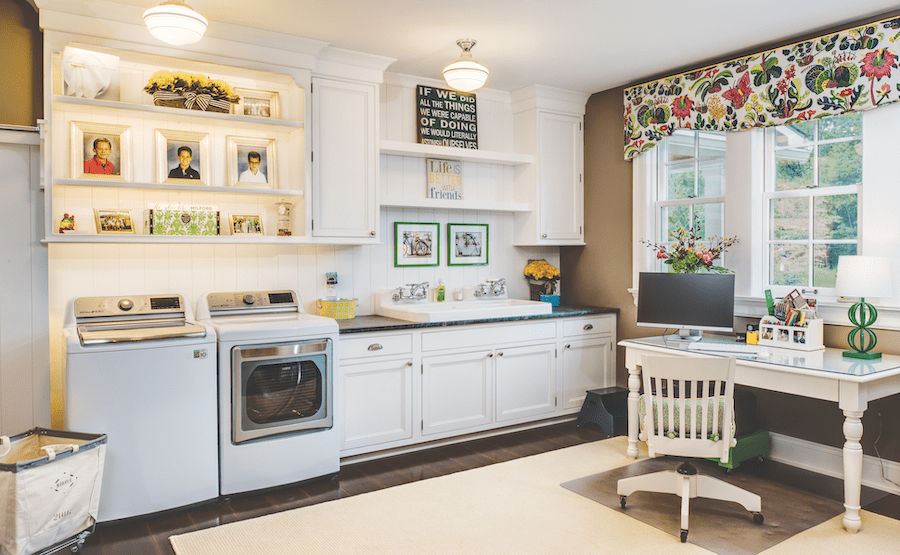
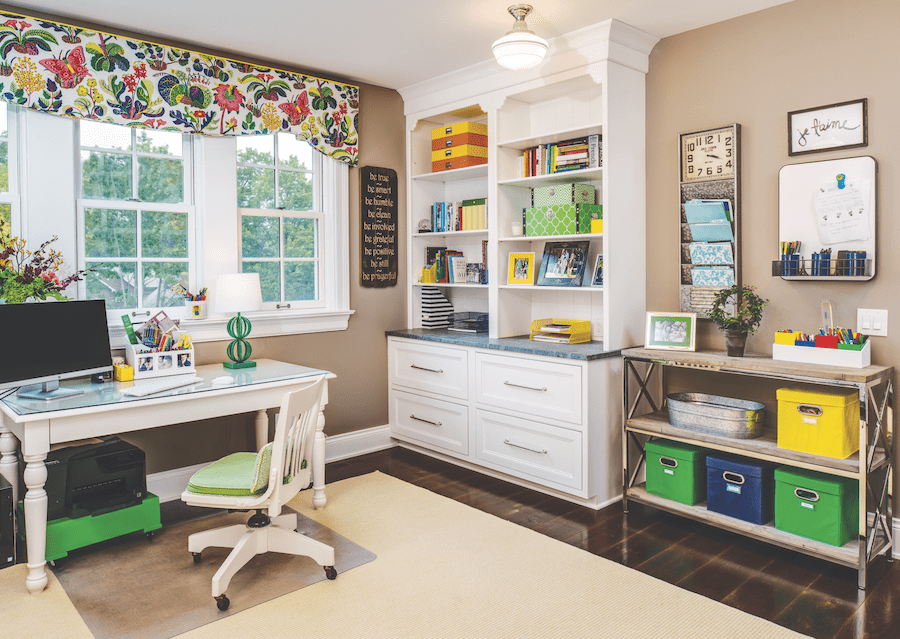
Vitality Collection – Revive
DESIGNER: Seth Hart, DTJ Design, shart@dtjdesign.com, 303.443.7533
DIMENSIONS: Width: 6 feet, 4 inches / Depth: 10 feet, 2 inches / Living area (Owner’s Entry): 64 sf
Even when space is at a premium, the owner’s entry experience is a critical element in right-sizing the functionality of the home.
The compact footprint of this home maximizes efficiency, using every square foot of space and minimizing space dedicated to circulation.
The owner’s entry seamlessly connects to the kitchen without any visible transition points, allowing both spaces to live larger.
Clutter is kept tucked out of sight in the cubbies adjacent to the garage door and the drop zone cabinets at the end of the hall.
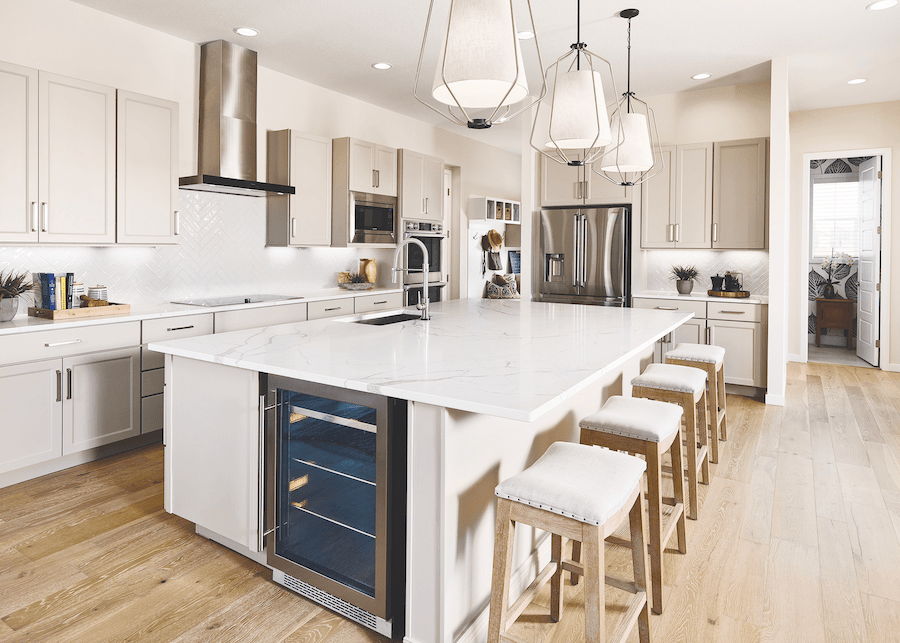
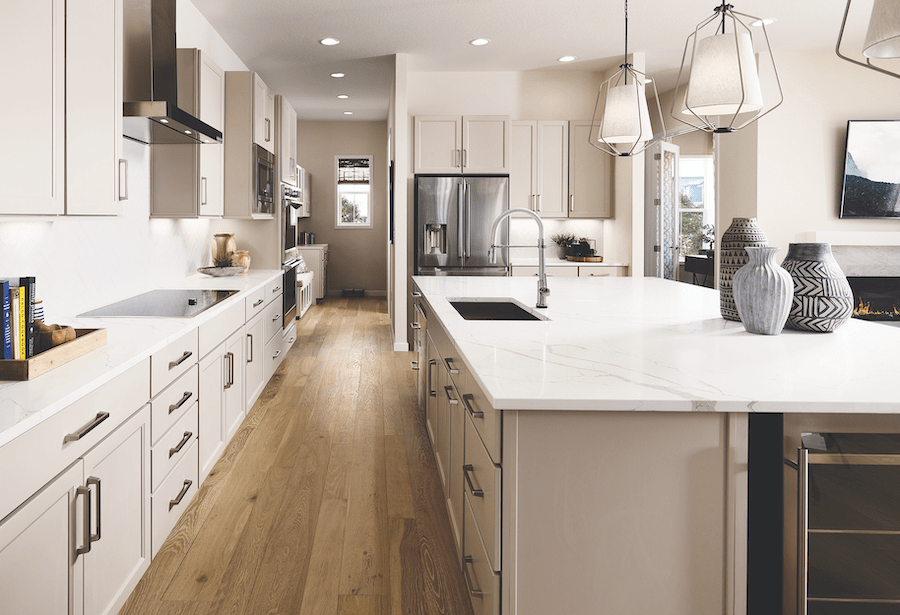
A. A walk-in pantry provides an ideal storage location not visible from the kitchen
B. A walk-in closet offers ample storage for the family and helps keep the entry space clear of clutter
C. A bench, cubbies, and cabinets offer convenient storage
D. A small window admits natural light
E. The seamless flow of space between the kitchen and owner’s entry lets each space live larger
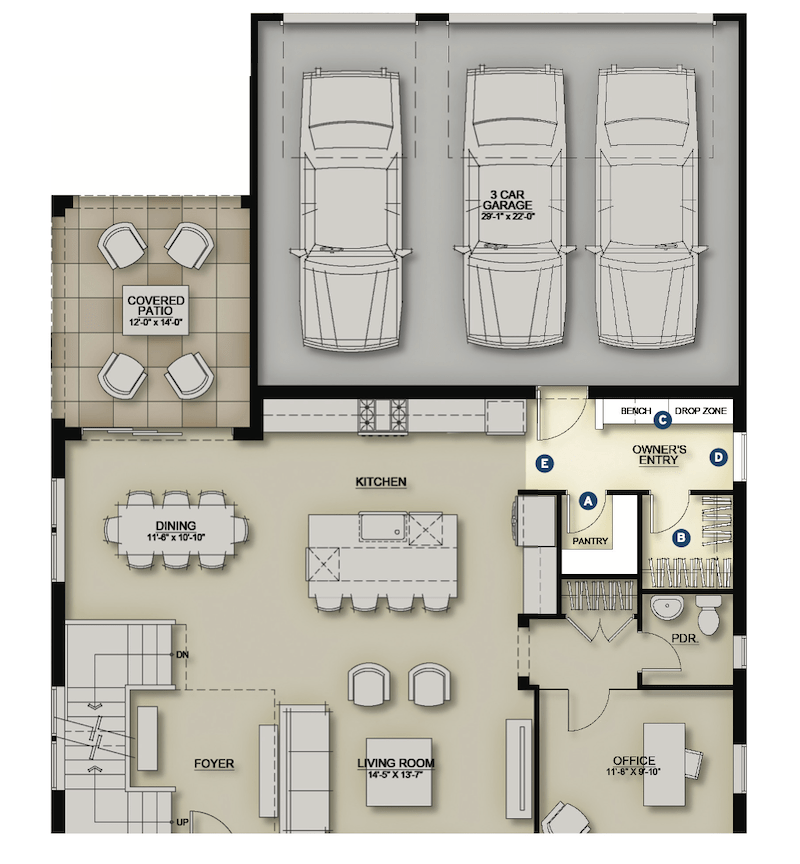
Barnaby
DESIGNER: Dahlin Architecture | Planning | Interiors, marketing@dahlingroup.com, 925.251.7200
DIMENSIONS: Width: 10 feet, 4 inches / Depth: 13 feet, 6 inches / Living area (family entry): 140 sf
Post-pandemic, people have realized that their homes can do more and that better design matters.
This home’s design pays special attention to the family arrival, making it simple, easy, and enjoyable to come into the home while being able to do so in a way that helps the family stay healthy and maintains the home as a sanctuary.
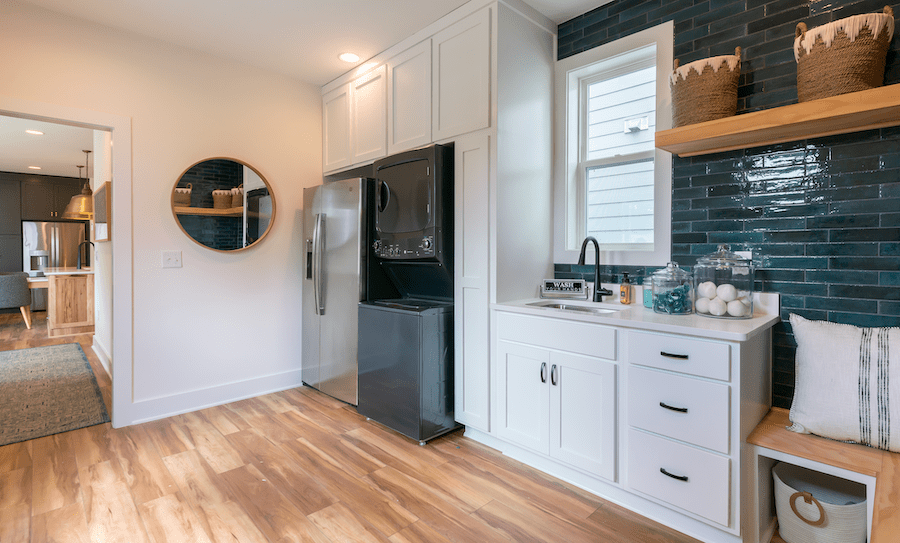
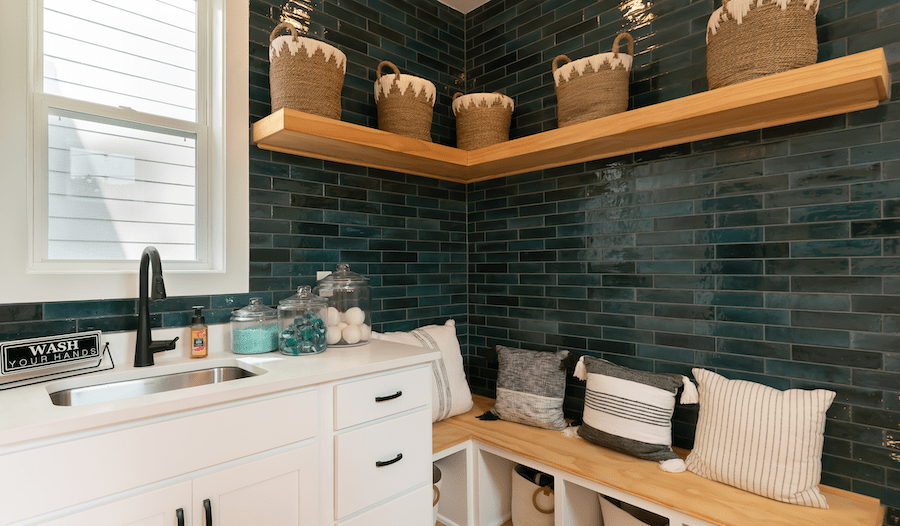
A. An oversized drop zone has space for shoes, coats, and bags, as well as a laundry and a full-size secondary refrigerator
B. An adjacent powder room with an option for a shower helps family members decompress and clean up before entering the heart of the home
C. A side door connecting the drop zone to the outdoor living space offers the flexibility to guide guests or to wrangle messy children to grab a snack or clean up
D. The garage is ready for a quick conversion to a home gym or workshop, yet still provides space for a parking bay and storage. It also has a door to the outdoor living space.
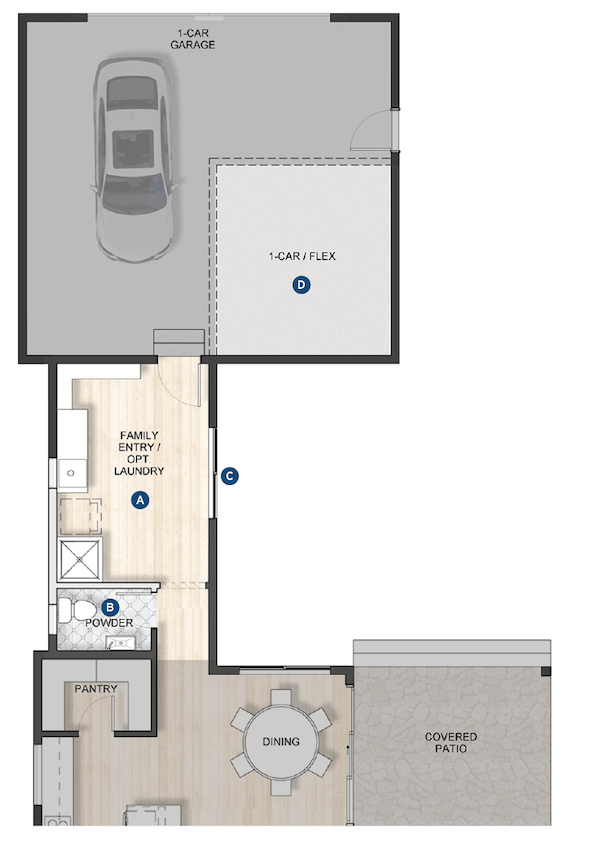
Custom Home
ARCHITECT: Donald F. Evans, AIA, The Evans Group, dmichele@theevansgroup.com, 407.650.8770
DIMENSIONS: Width: 112 feet / Depth: 85 feet / Total home living area: 7,000 sf
One reward in designing custom homes is designing a home around the way people live and making everyday life easier—the home fits their lifestyle rather than them conforming to the home. The area where this becomes abundantly clear is the working area of the home: how the family enters, where their stuff goes, where the cars go, and so on. This custom home design is a great example of a “day in the life” for a family with kids.
In this custom home, that planning begins with the garages: There is a garage for cars and a garage for toys including bikes, kayaks, fishing poles, etc. The toy garage is oversized, with room for a large workshop. There is also a covered carport with quick, easy access through the friends and family entrance. This is the place where family members can park between errands and while unloading the car.
Inside the back door, there is a drop zone with closets, a bench, and backpack hooks. Off this entry is the home studio with an overflow refrigerator perfect for drinks, and abundant cabinet storage, as well as a laundry, large sink, and an island for school projects and on-going craft projects. The home studio even has its own powder room, which doubles as a pool bathroom. Direct access from the home studio to the oversized gourmet kitchen and outdoor environment is great for entertaining, as well.
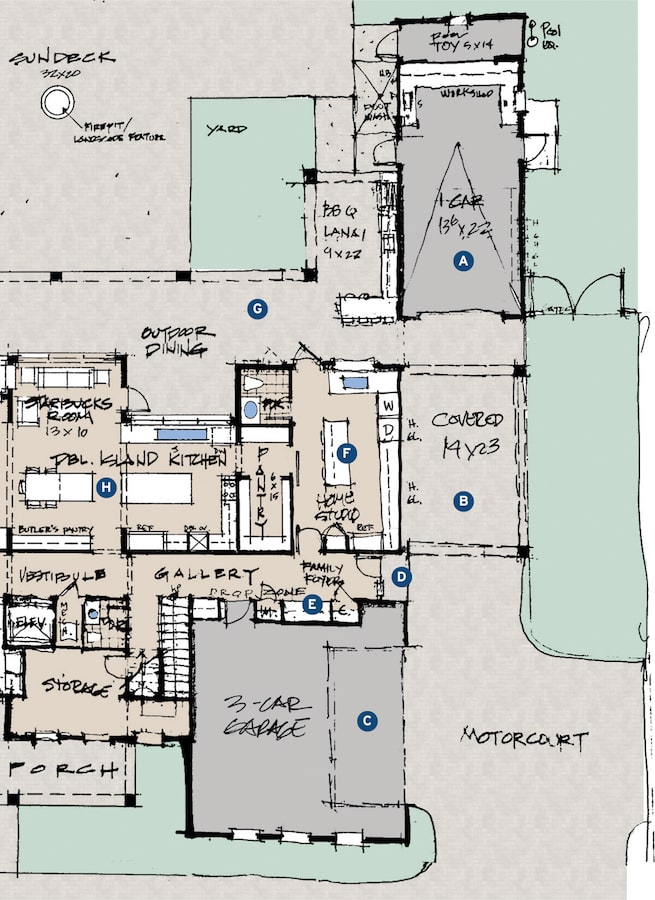
A. One-car toy garage with space for a workshop
B. Covered carport
C. Three-car garage
D. Friends and family entry
E. Drop zone
F. Home studio
G. Backyard environment
H. Oversized gourmet kitchen
