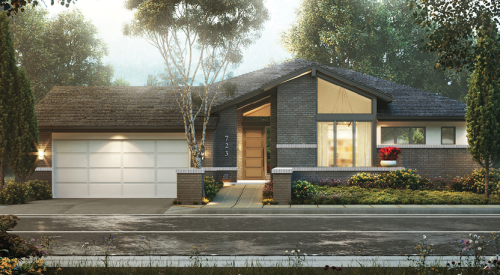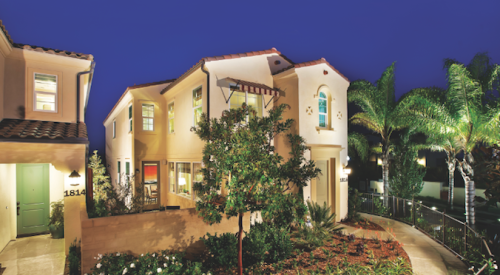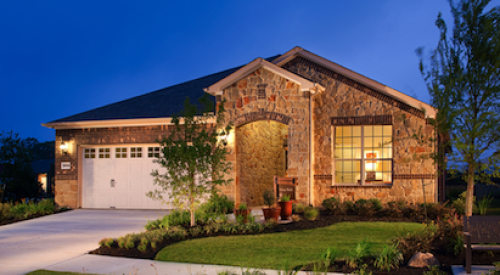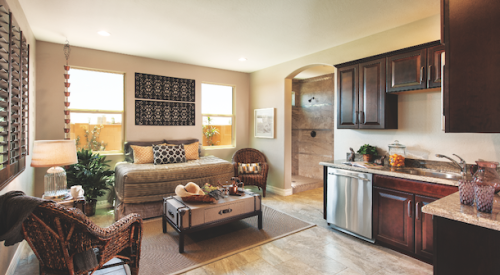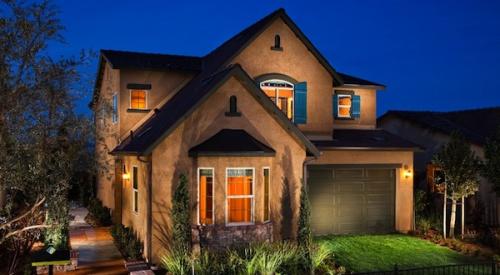In an area where empty-nestersÆ choices are limited to either townhomes or condos, Southdown Homes has hit on just what the regionÆs baby boomers want: a single-family, single-level homeùnot as big as their old one, at between 1439 and 2047 square feet, but still with plenty of room for visiting kids and grandkids.
On the edge of metro Philadelphia, Downing Forge in Downingtown, Pa., is in a rapidly growing part of the region. Director of sales and marketing Wendy Ney Manley says that it is this location, along with baby-boom-pleasing amenities like walking trails, a pool, tennis courts and a clubhouse, that is a primary driver for buyers in the 55-plus community.
What truly impresses buyers, however, is the design. In a region where the empty-nester concept hasnÆt quite taken off, Manley says Downing Forge offers flexibility and options other age-targeted communities donÆt.
For starters, keeping all main living areas on the first level was important. First-floor master suites are standard, but of the five floor plans available, three do offer an optional second floor and it comes standard on the largest model, the Wyndemere.
| With empty nesters, upgrades are bigùbuyers at Downing Forge go for arches, tray and coffered celings, hardwood floors and bay, box and transom windows. The open, flexible floor plans are a hit with buyers, too. The plan of the Dunwallis centers around the kitchen, with the option of a sunroom off the space, as well as a third bedroom or loft on the optional second floor.
|
In addition, Southdown offers three elevations for each plan, all with stone, stucco or brick fronts, and options such as twelve-foot ceilings, sunrooms, screen porches and additional garage space. Bump-outs in the plans offer interesting angles and lots of light, as well as opportunities for outdoor living spaces. And flexibility in the plans, says Manley, allows buyers to mold their new home to suit their needs by creating loft play areas for grandchildren, suites for guests or aging parents or even his and her offices, as one couple chose to do.
ôWe focused on giving them the space where they really want it, like nice master bedrooms,ö says architect Cheryl OÆBrien. ôWe also tried to give them good-sized dining rooms because we know they still have all that big, old furniture from their old home.ö
OÆBrien says sheÆs learned a lot about the 55-plus market designing for Downing Forge: there is a large demand for storage space, secondary bedrooms often take on other or dual functions, bathrooms are practicalùshe sees more oversized showers with no tub than garden tubsùand open, airy island kitchens are desired for cooking as well as entertaining.
Sales at Downing Forge have gone well, says Manley, with 30 sales in the 112-home community since its opening in early 2000. The Dunwallis is by far the top sellerùthe 1680 square-foot home base priced at $207,900 accounts for a third of all sales. Base prices start in the high $100,000s and go up to the mid $200,000s, but Manley is seeing an average of $33,000 per home on structural and decorative optionsùmostly sunrooms, lofts and two-car garages. She expects that sales will increase markedly when they break ground on the clubhouse, a very important feature in the empty-nester market.
