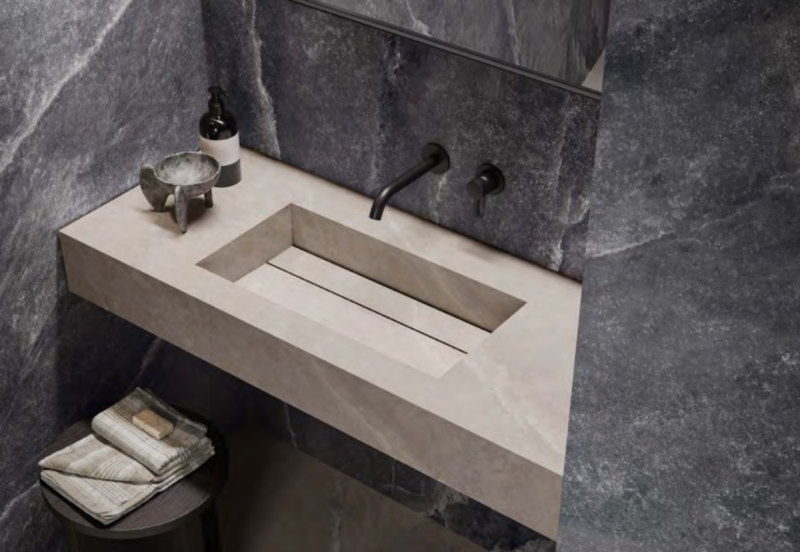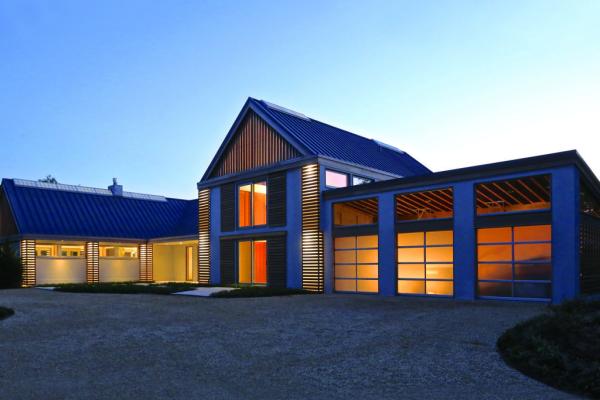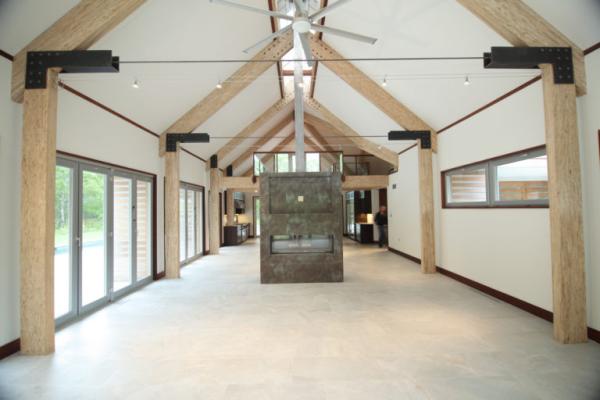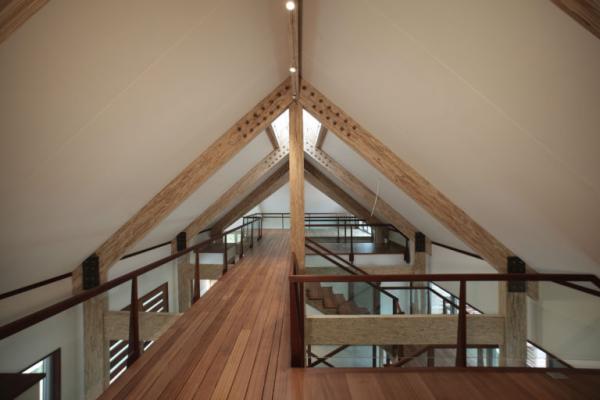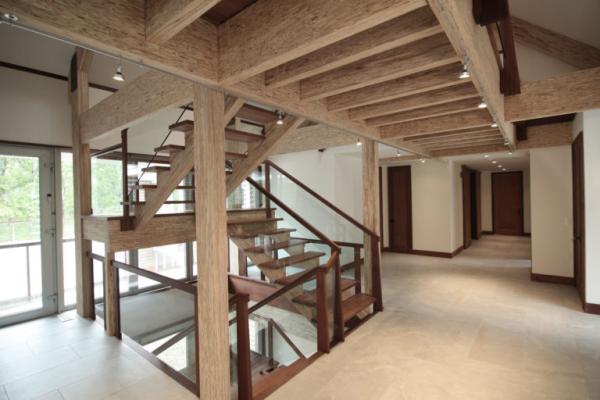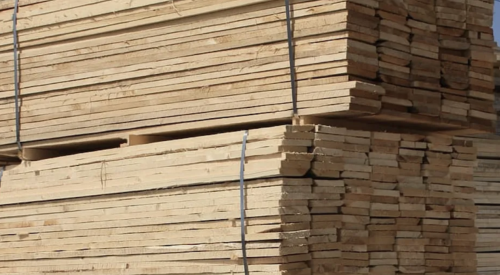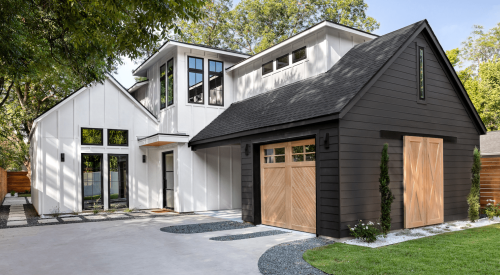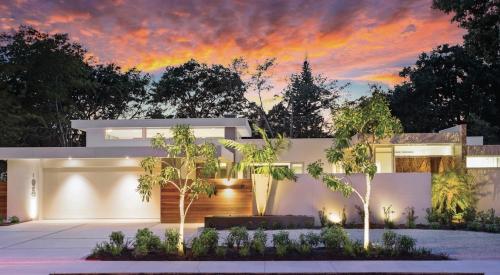Engineered wood is often hidden behind the walls, but for Stott Architecture’s Modern Green Barn, exposed parallel strand lumber serves not only as a structural component, but as a prominent interior design element.
The 7,500-square-foot custom home in Sagaponack, N.Y., features two connected rectilinear structures with gable forms, metal roofing, and wood siding that offer a nod toward old Hamptons potato barns without sacrificing a contemporary edge. At the rear, expanses of glass connect the interior to a courtyard, balconies, pool, and yard.
Daylight from the glass walls and ample skylights floods the open-concept interior with light. Throughout, Weyerhaeuser Parallam PSL beams offer a modern twist on the traditional barn timber aesthetic, including columns and ridge and rafter beams.
“Exposed engineered beams allowed us to open the ridge and invite soft light into every room,” the firm describes. “Large open spaces, catwalks, and lofts add to the barn-like atmosphere.”
Indeed, the parallel strand lumber forms the structure of a second-floor catwalk that connects the home’s two wings; on one end, a PSL-framed open-air loft overlooks the great room below. In the other wing, Parallam columns support 12-foot-long 3-1/2" by 9-1/2" 2.0E Parallam rafter beams in the two-story master bedroom, according to Weyerhaeuser; framing the room’s ridge skylights are two 12-foot-long 3-1/2" by 11 7/8" 2.0E Parallam beams.
PSL also was specified as the stringers and columns for the open, three-story stairway. Robust hardware and cabling, along with the wood's unique strands, complete the dramatic look.
Along with ample daylighting and the use of engineered wood, the Modern Green Barn features numerous other sustainable features, including triple-glazed windows, R-36 SIPs wall panels and R-45 SIPs roof panels, and pre-insulated foundation walls. The home achieved LEED, the National Green Building Standard, Energy Star, among other certifications.
