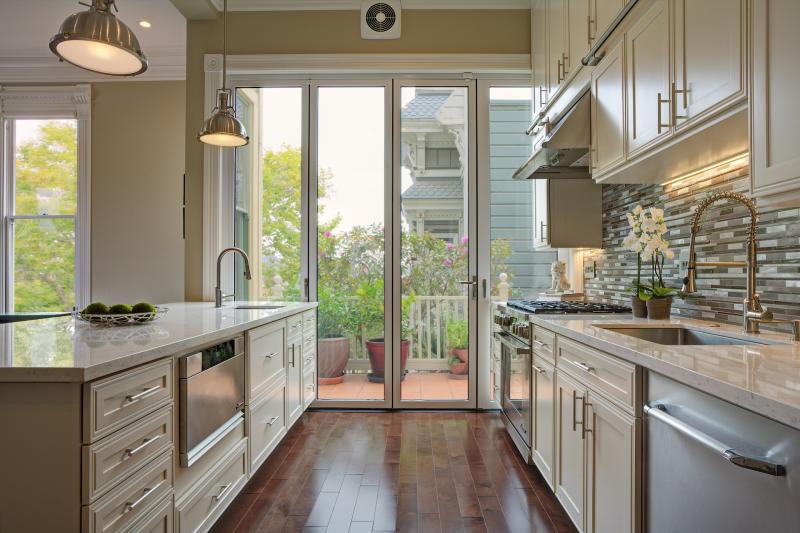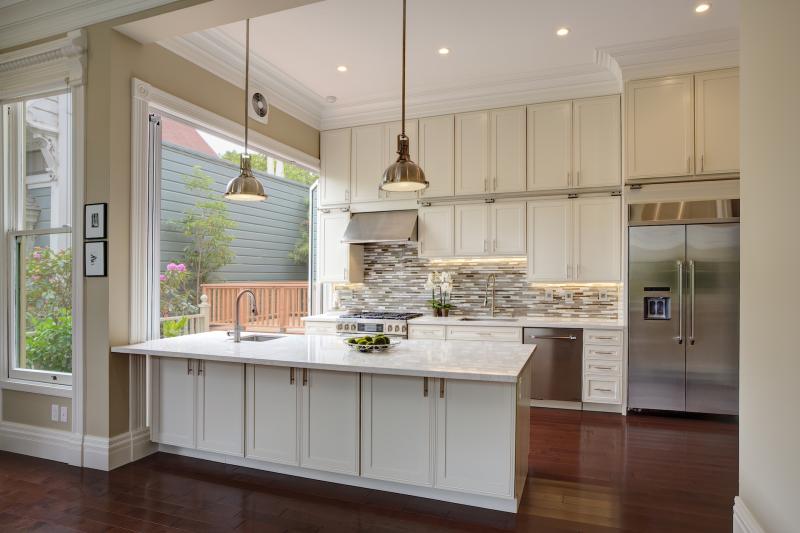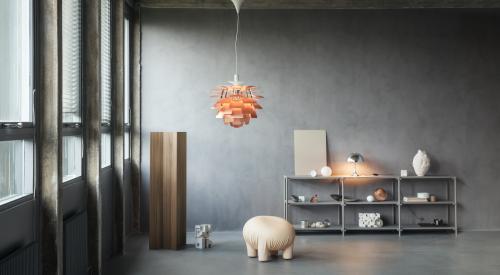With its iconic painted ladies, Postcard Row is one of the most photographed locations in San Francisco. The owners of the original Painted Lady, a Queen Anne Victorian built in 1892, recently completed an extensive renovation that preserved the integrity of the exterior; accentuated Victorian details such as chandeliers, crown moldings, and baseboards; and integrated modern features to fit the needs of their busy family.
One of the most significant parts of the project is the new kitchen with its NanaWall folding glass wall. While NanaWall doors are associated with modern homes, they also work with the architecture of the venerable Victorian.
[Related: WHAT SHOULD YOU KNOW ABOUT FOLDING AND SLIDING PATIO DOORS?]
Because the kitchen is at the rear of the house and doesn’t face the street, San Francisco architect Lewis Butler had free rein to design a gourmet space with state-of-the-art appliances. The clients have children and entertain frequently, so they wanted the kitchen to be open to the adjacent dining room, plus have access to the deck. They also love to cook, so bringing plenty of fresh air into the room while venting smoke and steam to the outside is important.
The architect removed an existing wall between the kitchen and dining room to create a combined space. On the exterior wall, a new 12-footwide opening accommodates the NanaWall system that leads to the deck. From this vantage point, the clients have a peek-a-boo view of downtown San Francisco.

In order to meet modern seismic requirements, ORB Construction, of Half Moon Bay, Calif., made structural changes with surgical precision. “The most intricate phase of the work involved bringing in the header, which spans the length of the kitchen,” says ORB Owner Brendan O’Reilly. “It was a 14-foot-long, 8-by-8-inch steel I-beam that had to be craned in through the window.”
A crew with a scissor jack lifted the beam to the ceiling. The header rests on 25-foot-tall posts that had to be inserted between the walls. A 14-foot shear wall running straight down to the foundation was drilled then filled with epoxy resin to secure it.
[Related: IS A PIVOT DOOR RIGHT FOR YOUR NEXT PROJECT?]
Each of the four panels in the glass wall measures about 3 feet wide, and the entire assembly stands approximately 9 feet high. “It completely opens up with three panels to one side and one panel to the other, and the doors fold back,” says Matt Thomas, marketing manager for NanaWall. “There’s also a swing door for access.”
The dual-pane, low-E glass is energy efficient, and the doors are designed to keep out wind-driven rain.
“Before, the kitchen was dark and foreboding with a couple of little windows. Now it’s a modern masterpiece with lots of light and functionality.” — Matt Thomas, NanaWall
NanaWall costs roughly 10 to 15 percent more than the competition, Thomas says, but the tradeoff is a product that stands the test of time. “We sell 50 percent of our product for commercial use, which is extremely tough on glass doors. And we can be more flexible ... because of our custom capabilities.”
Modernizing the kitchen and opening it up with a wall of glass has made a huge difference in livability, Thomas says. “Before, the kitchen was dark and foreboding with a couple of little windows,” he recalls. “Now it’s a modern masterpiece with lots of light and functionality.”

[Related: 26 WINDOWS, DOORS THAT BLEND DESIGN AND PERFORMANCE]












