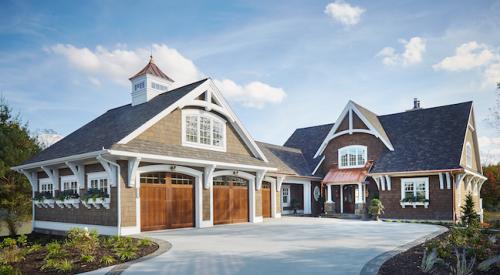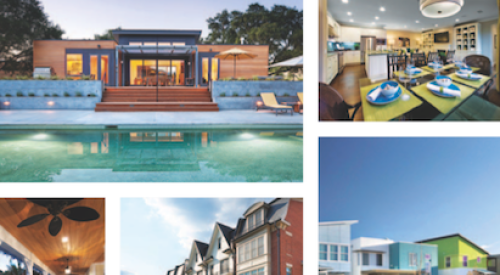|
Brisk sales at Armandwilde, a new development of upscale, attached townhouses catering to Houston's high-end empty nesters, demonstrate that being different can be a very good thing.
The gated community exudes the architectural charm and pedestrian-friendly nature of a Mediterranean village that contrasts traditional Texas style while ensuring homeowners will enjoy their own personal sense of place.
 |
"Our goal with Armandwilde was to create a distinctive, water-oriented community that takes aim at high-end buyers who are interested in downsizing from a much larger single-family residence. This market is looking for a low-maintenance lifestyle, but they don't want to sacrifice the privacy and luxury that they've become accustomed to having in a detached home," says Robert Davis, president of Houston builder and developer Hahnfeld Witmer Davis.
The gated development's Tuscan-inspired three-story townhouses are targeted to the area's burgeoning number of active empty-nester buyers looking to scale back on their space and maintenance requirements without compromising their desire for custom comforts including direct-access two-car garages, gourmet kitchens and lavish master retreats.
Within six months of the community's grand opening in late May 2006, the builder had already completed its first phase of 23 townhouses and had broken ground on the next. In its first nine months, the 89-unit community had achieved 30 percent of its total projected sales.
No stranger to the custom residential market, the builder is the recipient of numerous awards for its luxury single-family projects and is well-known in the area for its portfolio of high-end patio home developments north and west of the city.
Armandwilde marks the builder's first venture into high-density multi-family construction in the area's southern, high-tech industrial corridor that includes the world-famous Lyndon B. Johnson Space Center as well as aerospace, software, engineering and petrochemical companies.
The builder selected Clear Lake City, a master-planned community within metropolitan Houston's southern boundary, to develop Armandwilde because of the region's strong population growth in recent years, as well as for the unique development opportunities its coastal location offers. It is the third largest pleasure-boating community in the U.S., with more than 8,000 marina slips.
Buyers are drawn to the area for a solid employment market as well as a water-oriented, resort-like lifestyle, says Diana Gallagher, senior sales consultant for the builder.
"This is an up-and-coming area that has seen a lot of new development in recent years, not only in terms of businesses, but also in all types of residential housing ranging from high rises to single-family homes," says Curtis Clerkley Jr., principal for project architect The Clerkley Watkins Group in Houston.
Buyers at Armandwilde have been predominantly empty-nester couples or singles moving down from a larger home, Gallagher says. "These buyers are very sophisticated. This is not their first home and they have exceptionally high expectations in terms of quality and amenities."
The master plan for the community establishes an attractive, traditional neighborhood streetscape for the townhouse clusters at Armandwilde. A non-repetitive exterior color palette, numerous pedestrian paths, a central park and a waterfront infinity-edge pool accent the neighborhood.
Its beauty belies the complexity of the planning that went into its design. "Pre-planning is a critical part of the building process," says Clerkley, "and this community's builder was meticulous about making sure that every element was right while the project is still on the drawing board."
Clerkley aimed to create a variety of designs to give each buyer a sense of personal identity in a high-density setting; make sure that each plan was large enough and featured the right details to make it marketable to an upscale buyer; create private entries and view corridors for each unit; minimize vehicular circulation in the community by creating narrow streets and center alleys for interior units; and provide buyers with the large, attached garages without having them dominate the entry elevations.
"It really was like assembling a big jigsaw puzzle that required lots of cooperation between a number of disciplines," Davis says. He credits teamwork for the community's success. "Communication is the key because it gives cohesiveness to the team. When the builder, architect, engineers and landscape architect all work in concert with the same goal in mind, it really helps to ensure the success of the project."
 |
Armandwilde features nine plans ranging in size from 2,058 square feet to 3,220 square feet. Each is designed with a three-story configuration that includes a direct-access, two-car garage and at least one guest suite on the ground level, social spaces on the middle floor and a third-floor master suite.
"By keeping the living spaces on the second floor, we are essentially creating a buffer zone between the ground floor and the master suite," says Clerkley. "In our market, the master suite is considered to be the most precious space in the house. People come home from work and head straight to the master bedroom to relax and unwind, so we have designed all the plans with third-floor master suites, which promotes maximum privacy and superior views."
In the largest plans, the third level also includes space for a study, guest room or sitting area. Each of the floor plans features a convenient third-floor laundry room. Several also have compact laundry facilities on the ground floor.
 |
"Each townhome at Armandwilde is designed to feel as though it were a custom home," says Clerkley. And the builder's list of standard interior amenities reads like it, including:
- 10- and 12-foot ceilings
- Radius corners and textured wall finishes
- Upscale kitchens with custom-sized cabinetry granite counters and stainless steel appliances
- Large master suites with spacious closets and luxurious master baths
Each townhouse is also pre-wired for high-speed Internet access and home theater surround sound. Outside, the townhouses feature exotic wood front doors, a four-coat stucco exterior finish, paver walkways and concrete tile roofs. Radiant barrier roof decking; 13-plus SEER, zoned air conditioning; and vinyl windows with double-pane Low-E glass ensure the energy efficiency of each unit.
"We put our effort into creating timeless designs with timeless amenities that will work for the buyers now and into their future," says Clerkley.
"What is really remarkable about these townhomes," Clerkley continues, "is that while we may repeat the same plan's footprint more than once, each individual unit has so many unique features and available options that there is actually very little repetition throughout the community. This opportunity for creative uniqueness is important because it makes every one feel as though it is a custom home to the buyer."
The formal entry to each features a landing midway between the first two floors. "The intention of this is to create a 'meet-and-greet' area for homeowners to welcome guests." The plans were also carefully analyzed to eliminate wasted space for maximum use of the building envelope, he says.
Buyers have raised little objection to the number of stairs associated with living in a three-story home, says Davis. "These townhomes are designed so that most of the owner's time is spent on a single floor."
 |
Six of the nine plans at Armandwilde offer an elevator option for $23,000 more. The option has been very popular with buyers, Gallagher says. "Of the ones that we have sold to date, there were only two that had an option for an elevator in which the buyer elected not to add it. It is just so practical and adds only pennies on the dollar and when you consider the benefits."
Ten of the 17 waterfront plans featured at Armandwilde include the spacious, 3,097-square-foot Huntington model, a bright corner unit that anchors the individual townhouse clusters. "Because it is an end unit, the Huntington really gets a lot of natural light," says Clerkley. Two bedrooms and two full baths on the lower level provide the homeowner with flex space that can be used for guests, a home office, a game room or a home theater. The Huntington's great room spans the width of the second floor and has huge windows and its own balcony that overlook a lake.
Location, rather than a single best-selling plan, appears to be the driving force behind buyers' choices at Armandwilde, says Gallagher. "Everyone wants to be on the water." All of the lakeside locations in the community have been sold.
|












