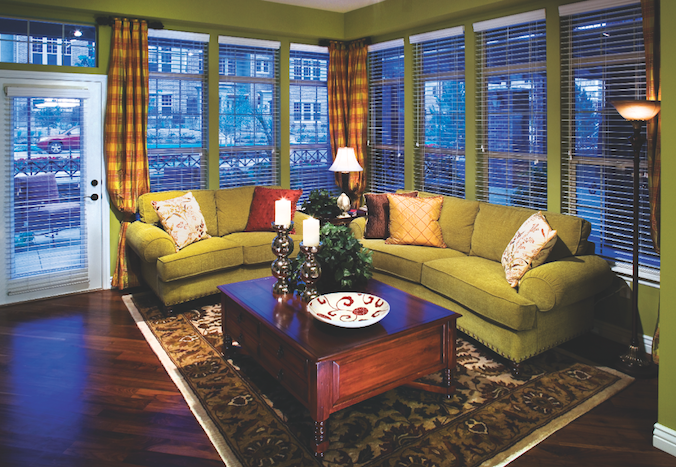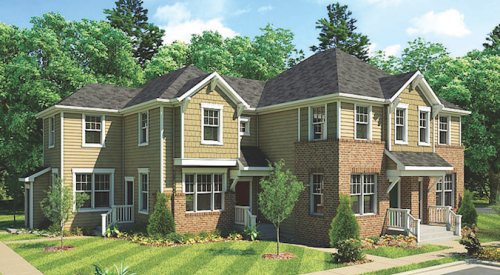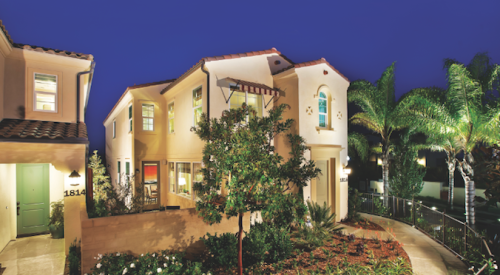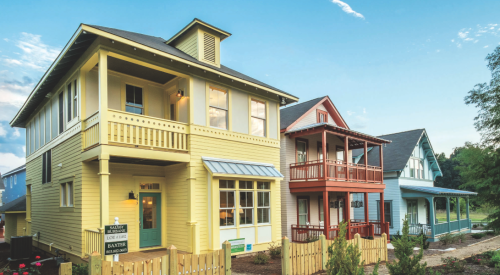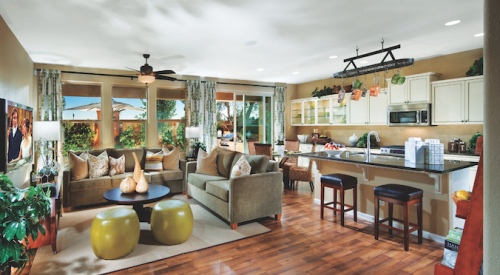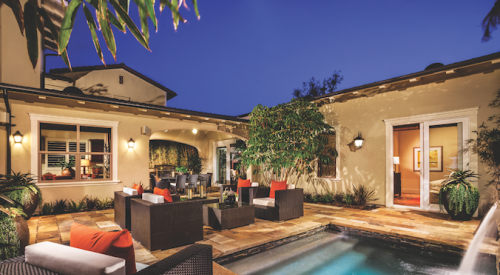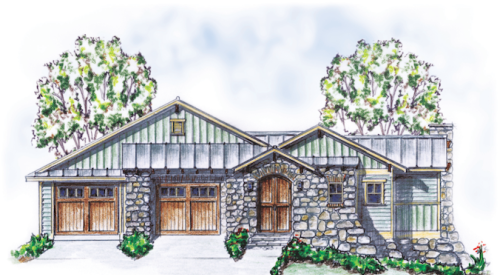Seattle architect Ross Chapin knows all about designing smaller, smarter homes. Chapin, principal of Ross Chapin Architects, Langley, Wash., has long been a proponent of conserving resources by cutting down on unnecessary square footage. Rather than put a size limit on “small,” he focuses on designing homes with little extraneous space.
“Careful design eliminates wasted space and maximizes function,” says Chapin. “When designing a small house, understand the differences between a full-time house and a vacation house. Don’t skimp on the essentials, especially storage.”
Doug Van Lerberghe, principal and project manager for KEPHART, a Denver-based architecture and planning firm, says formal living rooms are on the endangered list. “In a lot of new homes you don’t see them as much as you used to, except on the East Coast,” says Van Lerberghe. “They’re 12 by 12 or 12 by 14, which is a lot of square footage.”
Also in jeopardy is the formal dining room. It may make sense for home buyers who do a lot of entertaining, but many people only use this space a few times a year. “Let’s say you have a formal dining room, a kitchen island with space for dining, and a breakfast nook,” Van Lerberghe says. “Do you need three spots to eat or could you live with two?”
Once the formal dining room has been eliminated, its square footage can be reallocated to the breakfast nook, which will serve double duty for formal as well as informal dining. The extra footage can also be used to enlarge the master closet or master bath.
Hallways are big space wasters when their sole purpose is circulation. Make them work harder, Van Lerberghe says. For example, create a vestibule for the master suite that gives it more privacy and is also functional.
“Rather than just a 3-1/2-by-3-1/2-foot drywall box, put a shelf on one of those walls that can support knickknacks or books,” he suggests.
Space under stairways, on stair landings, and even at the end of a fireplace wall can be finished out as storage or display shelves. Use the volume of the structure to maximize the usability, Chapin says. For instance, a wall built out of 4’-by-12’s instead of 2’-by-4’s is deep enough for bookshelves or a TV set.
Whether it’s party time or family time, people tend to congregate in the kitchen. Besides food preparation and cleanup, islands should have seating to accommodate informal dining, visiting, and homework.
Garages with high-pitched ceilings offer a storage opportunity that’s often overlooked. Nail a plywood floor to the rafters and use a ship’s ladder for access. This space is ideal for such items as off-season sports gear and holiday decorations.
CLICK NEXT FOR 15 SPACE-MAXIMIZING SOLUTIONS
CLICK NEXT FOR 15 SPACE-MAXIMIZING SOLUTIONS
[PAGEBREAK]
15 space-maximizing solutions

Photo: Steve Hinds
Seattle architect Ross Chapin and Doug Van Lerberghe, principal of KEPHART, a Denver architecture and planning firm, have decades of experience designing small homes. We’ve consolidated some of their best ideas in this list.
1. Live informally. Jettison the foyer, formal living room, and formal dining room and make the kitchen/family room the heart of the house.
2. Design for multiple uses in one space. Instead of several small rooms, create one large main room.
3. Maximize views through the home.

Photo: Steve Hinds

Photo: Steve Hinds
4. Locate windows strategically to enlarge the sense of space. Corner glass and oversized windows can make small rooms feel more expansive (see above).

Photo: Steve Hinds

Photo: Steve Hinds
5. Maximize transition spaces. For example, use wall niches in an entryway to display art, or a low wall that doesn’t cut off light or views. Extend a stair landing two or three feet to accommodate bookshelves, seating, a day bed, or a curtained nook (see above).

Photo: Steve Hinds

Photo: Steve Hinds
6. Incorporate creative storage and display solutions. Utilize the space between wall studs for niches, shelves, and medicine cabinets (see above).
7. Raise the ceiling and use transom windows to increase the perception of space.

Photo: Ross Chapin Architects

Photo: Ross Chapin Architects
8. Make narrow rooms feel wider by giving the walls some depth. Push a standard size window out into a frame mounted on the exterior of the house; this creates a 12-inch-deep sill that can serve as a window seat or plant shelf (see above).
9. Include a home center—a desk or workstation tucked into an alcove—instead of a den.
10. Keep the kitchen open to other spaces, defining them visually with varied ceiling heights and lighting.

Photo: Steve Hinds

Photo: Steve Hinds
11. Drop the formal dining room and add a kitchen island that’s large enough for eating (see above).
12. Connect the home to the outdoors with courtyards, porches, terraces, and decks. Consider the roof as a potential outdoor living space.
13. Avoid excess circulation and “in-between” space—long hallways, foyers, and undefined space between rooms.
14. Make hallways a couple of feet wider to fit in a desk or work table, or shelves for books and knickknacks.
15. Use mirrors—they can literally double the perceived size of a room.
CLICK NEXT FOR A PROFILE OF INGLENOOK IN CARMEL, IND.
CLICK NEXT FOR A PROFILE OF INGLENOOK IN CARMEL, IND.
[PAGEBREAK]
Project profile: Inglenook of Carmel

Front porches on the Inglenook homes connect them to the outdoors and the community as a whole. They’re additional living spaces that don’t have to be heated or cooled. Photos: Inglenook of Carmel
Until recently, Carmel, Ind., has been a city of large single-family homes in conventional subdivisions. Builder/developer Casey Land of Land Development & Building Co., Indianapolis, is offering a very different experience: smaller homes clustered around a shared common area.
At Inglenook of Carmel, Land is implementing Chapin’s pocket-neighborhood concept, which is well entrenched in the Pacific Northwest. Pocket neighborhoods are designed with an intimate community focus. Homes face a central green space with walkways, while streets, garages, and parking are accessed behind the homes. Front porches, another key element, face one another in groups of up to four homes.
Inglenook’s 27 homes are small by Carmel standards, ranging from 1,060 to 2,176 square feet. Chapin adapted several of the plans in his portfolio for the project, adding basements and attached garages to appeal to Midwesterners.

A vaulted ceiling and transom windows in the living room of the Coho model expand the perception of space.
Building smaller houses can be tricky, Land says. “There are more consequences to moving a wall than in a larger house because you may impact three other spaces dramatically,” he says. “You’re moving a wall inches instead of feet. [At Inglenook], adding attached garages was a huge effort because it affected window placement.”
The lots are 1/12 of an acre and density is five units per acre, “so there’s a lot of common area,” he says.

By extending this stair landing a few feet, architect Ross Chapin was able to fit in a tall bookcase and a window seat. Shown is the Plumrose model.
Land views the project as a beta test, but predicts it will catch on in Carmel: “We’re tweaking the product and the site and making sure that everything is exactly right, so we can take it to two other markets.” While he declined to say where those markets are located, he notes that Inglenook “is hitting home with a lot of people right now.”
With prices ranging from $223,000 to $400,000, the homes appeal to a wide range of buyers including families, young professionals, retirees, and empty nesters who are downsizing. Land has sold four to date.
CLICK NEXT FOR A PROFILE OF PORTICO IN PLYMOUTH, MASS.
[PAGEBREAK]
Project profile: Portico at Greengate

Portico homes feature single-level floor plans with an enclosed courtyard and front porch. Photos: Judy Jennings
To date, the Green Co., has sold more than 650 homes at The Pinehills, its master-planned community in Plymouth, Mass. The latest neighborhood, Greengate, consists of 31 condominium townhomes that offer “a slightly more downtown experience near the amenities of The Pinehills,” says Dominique Sampson, vice president of sales and marketing for the Newton Centre, Mass.-based builder.
The new product line, called Portico, is immediately adjacent to The Pinehills Village shops, eateries, and services. Homes range from 1,503 to 2,126 square feet and start at approximately $400,000. Portico opened early in December 2012. To date only one has been sold but—partly because it’s located near the entrance to The Pinehills—the new neighborhood is drawing substantial traffic.

“Courtyards play an integral role in further enhancing space perception by filtering natural light through multiple wall planes, creating bright and visually stimulating interiors,” says architect Dave Kosco.
“When we first opened, it was winter and you couldn’t see the shape of the community,” says Sampson. “Now that people understand how the homes cluster around [a grassy commons], it’s evoking a lot more interest.”
Most prospective buyers are move downs, she says. “The master bedroom and all of the critical living spaces are on the first floor, with guest spaces at the other end of the home. Two of the three plans are one level, which is part of [Portico’s] huge appeal. All the homes have front porches and enclosed courtyards, so they’re connected to the outdoors as well.”

Courtyards surrounded by three walls of windows extend living space outdoors and bring more natural light inside the home.
Dave Kosco of Bassenian Lagoni Architects, Newport Beach, Calif., says the idea was to maximize square-footage allocation to rooms that people use. “Great-room living with single dining areas and large kitchen islands (with seating) became the hallmarks of the plan forms,” says Kosco. “Breaking down visual barriers such as walls and compartmentalized rooms create the openness and large sense of space in relatively small homes.”
He notes that Portico takes on aspects of a more neo-traditional lifestyle, with garages located off alleys and front doors on walking paths and perimeter edges. “Porches become more experiential and the pedestrian experience is more enhanced,” Kosco says.
PB Topical Ref
