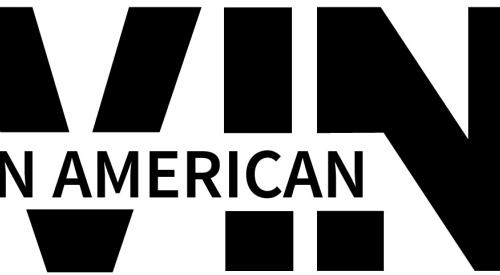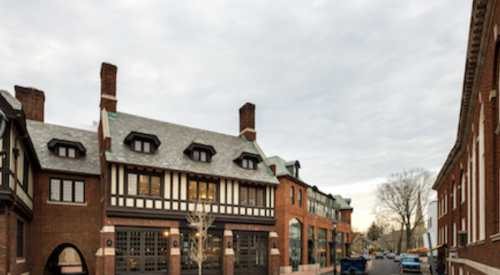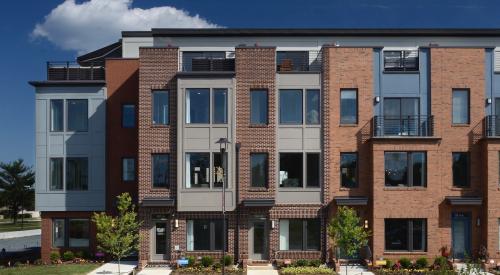|
Built on the former site of 100 units of public housing, Chatham Square is a mixed-income development. The community seamlessly integrates 52 low-income, public housing units with 100 market-rate, for-sale townhouses while blending in perfectly with the historic architecture of the neighborhood. It puts a new spin on the traditional idea of urban revitalization.
"It's right in the heart of Old Town Alexandria," says Bob Youngentob, president of EYA (formerly Eakin/Youngentob Associates) of Bethesda, Md., developers of Chatham Square. The neighborhood, surrounded by historic row homes and sites developed over the last 30 years, sits four blocks from the Potomac River.
 Exterior view of the Chatham Square mixed-income development in Alexandria, Va. |
Chatham Square is a bona fide success not just as a development, but also as a social experiment. Market-rate buyers have paid an average $850,000 to live side-by-side with public housing residents.
"The sales office opened on a Saturday, and folks started camping out to buy on Wednesday," says Jack McLaurin, AIA, a principal with the Lessard Group and architect for Chatham Square.
OpportunitiesPlans to redevelop the original public housing units began as early as 1989. The Alexandria City Council and residents from the surrounding community came up with a comprehensive set of guidelines for the redevelopment. Proposals from two other developers were attempted but failed. The city extended another RFP, and EYA responded with a proposal that brought all the chief stakeholders together — including the Alexandria Redevelopment and Housing Authority — and found a solution that satisfied all.
The development of Chatham Square not only provided low-income residents with housing, it provided them with construction jobs and job training, which were part of EYA's agreement with the housing authority.
The featured model is the Jefferson. As with the other models, it had to fit into the architectural fabric of Old Town.
"We spent a lot of time on the exterior detailing to make sure it captured many of the historic features found in other parts of Old Town," says Youngentob.
The Jefferson is a rear-loaded, two-car garage plan with a rec room on the lower level. The first floor has an open living room/dining room and kitchen/breakfast area; the second level includes a generous owners' suite and second bedroom; and the third level features a third bedroom with an open loft area and roof terrace.
ObstaclesHow were market-rate prospects convinced to buy in a mixed-income development?
"There are some people who will never feel comfortable living in a mixed-income community," says Youngentob. "For those people, Chatham Square wasn't the right plan. But there are as many if not more people with a social conscience such that this was more attractive to them than living in a 100 percent market-rate development. There were some people who were willing to give it a shot."
In fact, demand for these units went beyond what EYA expected. The developer cautiously priced the market-rate homes at a slight discount compared to neighboring market-rate townhouses. But sales for the Chatham Square units exceeded the market rate homes in the surrounding area on a price-per-foot basis. ARHA realized a $3 million "bonus" as a result of the additional sales proceeds.

 The Jefferson Floor Plan at Chattham Square features a specious living room and dining room. |
"We had two market-rate unit styles — the Fayette and the Gibson — that were together," says Youngentob. "There were four in each building, and they were combined with six affordable housing units in a back-to-back townhome building design that was on top of structured parking. So one half of the building had the four market-rate units, and the other half had six affordable units that looked like four market-rate townhouses."
There was no way the average observer could differentiate from the outside where a townhouse ended and a public housing unit began.
"The façade was falsed," says McLaurin. "It looks like you have a 16-foot-wide townhome next to a 20-foot-wide one next to a 24-foot-wide one. And there's a combination of brick and siding.""There was a very high level of standard finish — hardwood floors on the main level and in all the baths," says Youngentob. "You could option cosmetic changes, different colors of granite, and some upgrade cabinet treatments."
But buyers had no choice when it came to the exterior.
"We predetermined all of the elevations, color schemes and materials for every single lot," says McLaurin. "In order to deliver the final product and the picture that we painted early on of what it was going to look like, we had to control the exteriors and the public façade.
OutcomeChatham Square is sold out and settled. All the public housing units are occupied.
From a design standpoint, the project is a huge success. It was a finalist in the Urban Land Institute's Award of Excellence competition. The project won several local and national design awards, including Professional Builder's Best in American Living Award for Best Attached Urban Infill.
Many municipalities have also recognized Chatham Square as an example of how to successfully redevelop mixed-income housing.
"When you speak to some of the public housing residents," says Youngentob, "you see the impact on their lives — whether through the job training program (many are still employed by either subcontractors or other businesses in the area), or simply by providing quality housing in a neighborhood in which they can be proud to live."
 Chatham Square butts market-rate and low-income housing together. A falsed facade masks wehre one townhouse ends and a public housing unit begins.
Chatham Square butts market-rate and low-income housing together. A falsed facade masks wehre one townhouse ends and a public housing unit begins. Floor plan for the Jefferson model at Chatham Square. |
|












