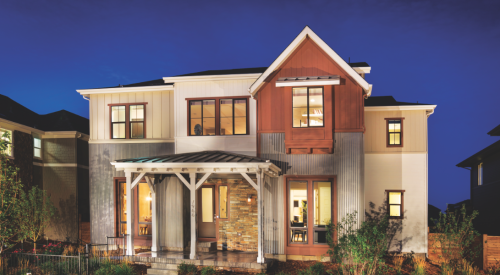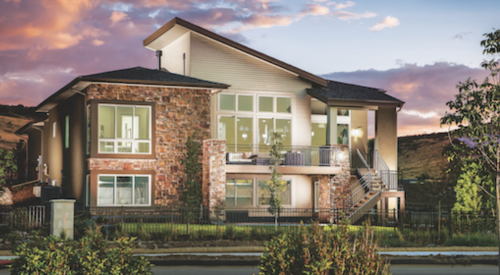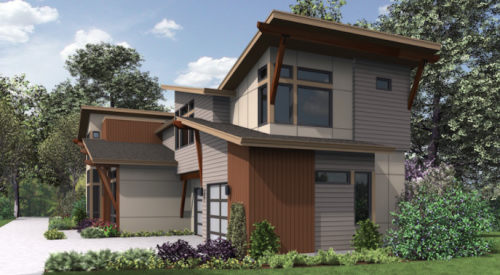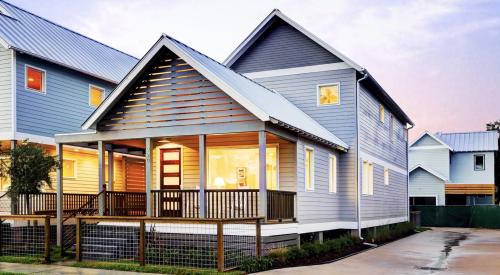|
Some buyers are in search of the traditional; some are in search of traditional with a twist. Perhaps you'd call it "contemporary traditionalism?" That's exactly what John Keith, president of Harvard Communities in Greenwood Village, Colo., labels it. And for his buyers, the twist hits a sweet spot.
 A standout of Harvard Communities' Tower model is the third-floor loft with a juliette balcony that offers mountain and city views. |
Stapleton's developer, Forest City, has established certain design criteria for this community.
"It's what I call historicist," says Keith. "You select a certain style of homes to do as a Tudor, colonial or Craftsman style. Within that style you had to execute it well with traditional details."
Keith says the design guidelines created a lot of nice looking houses that all looked similar. Being a smaller builder in a market where a lot of the national builders compete, he was on the lookout for ways to differentiate. He and architect Kevin Yoshida of Braun + Yoshida Architects sold their idea to Forest City with an analogy.
"We showed [Forest City] slides of a traditional teapot from Crate and Barrel," Yoshida says, "and then we put it next to the (architect turned product designer) Michael Graves' teapot that's sold at Target — the pitch being that Target is proving that people will put their money down for something slightly different."
Using a little creative imagination, if you squint your eyes at look at the Tower model home from a far, you could vaguely imagine the silhouette of a teapot with the tower add-on as the spout. But the point of Keith made to Stapleton was that design innovation could be as profitable for a house as it was for house wares.
The theory seems to be panning out. The Tower floor plan has been the best selling of the elevations offered in the Harvard's Architect Collection.
"That particular elevation is what we call the Tuscan look," says Keith, "yet we do certain things to it to give it a funky twist. It has some metal rail detailing on the front that is kind of modern. If you look on the inside you can see the detailing is different."
The key element of the plan and the genesis of the name is a third floor "tower." It's a flex loft space with views of the mountains and the city. The Tower includes other architectural details and interesting trim work that add interest but aren't necessarily observable from the floor plan.
 The Tower Model's kitchen's open floor plan has gourmet appliances and a custom-shaped, oversized island; only a standalone fireplace separates it from the family room.  A two-story, open study/library attracts buyers. Another plus: Harvard Communities' homes' affiliations with Colorodo Built Green, Energy Star and the Environments for Living programs. |
Stapleton buyers are a pretty homogenous group. Most are moving from some of the adjacent, older Denver neighborhoods because they can get more house for less money without moving to the suburbs. There's lots of open space — parks and biking and hiking trails — for an urban environment.
"It's also called Strollerville," says Keith. "You move here to be surrounded by like people who are in the same stage in their life cycle."
Greener PasturesHarvard Communities started building green homes about three years ago. The homes are registered with Colorado Built Green, Energy Star and the Environments for Living Program, for which the model registers at the platinum level.
 The net nook is at the base of the stairs that lead up to the tower loft space. |
Photovoltaic panels for solar power are standard on all Harvard Communities homes. Other sustainable elements include high-performance framing, cellulose-blown insulation, tightly sealed duct work and Low-E argon-filled glass windows. The company also uses a very efficient forced hot air furnace with an ECN drive motor.
"It's a variable speed, 95 percent-plus furnace — the best gas-fired, hot-air furnace money can buy," Keith says. "Because the sealing of the house is super tight, air changes are low. We provide mechanical ventilation into the home as a standard feature."
Other green features include recycling lumber waste and the use of engineered wood products; OSB sheathing; VOC paints and solvents; sealed combustion appliances to prevent back drafting; moisture management to prevent mold; and minimal water landscaping with a rain-sensored irrigation system.
ChallengesGetting Stapleton to loosen the design constraints was fairly easy. Another challenge, which turned out to be minor, was getting the public to accept the design.
"When people drive up, they expect to see a certain thing," says Keith. "When they drive up to our houses, certain people ask, 'What are they?' and certain people say, 'Wow.' It just depends."
Then there was the green challenge.
  The 3,127-square-foot-home features unique detailing and custom trim throughout, as seen on the ceiling of the master suite. Also included in the suite are a large walk-in closet, master batheroom and sitting area, shown in top photo. |
But others get turned on; Keith has noticed a change in the last six months. People are becoming more focused on such issues. And he's working hard to promote green value at his models. He holds a "wine and cheese high-performance home forum" with all his buyers.
"We walk though a house that is in the construction process, where the drywall is not up," says Keith, "and we can show them all the things we do behind the walls to make their house as efficient as possible.
It's an opportunity for future neighbors to meet each other. And people say, 'I can't believe you even think about how you frame the house to allow insulation to go into that corner, or how you seal up this detail or that detail.'"
OutcomeKeith says he sells about 40 houses a year, and about 30 percent of sales are the Tower model. He says that figure is a bit deceptive because of regulations on what homes can be built at Stapleton.
"I can't put any house on any lot," he says. "They pre-plot it, so you can only do so many of them because they want to insure that the streetscape is varied and diverse. It's actually one of our more popular plans. We wish we could build it more."
|












