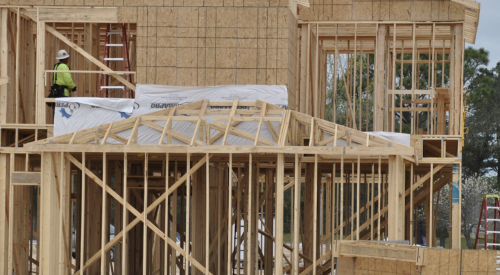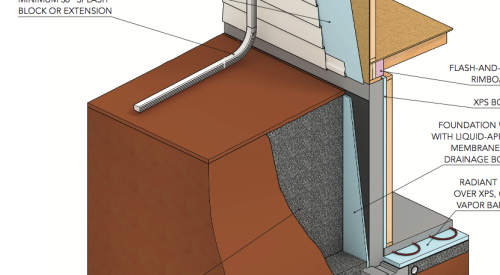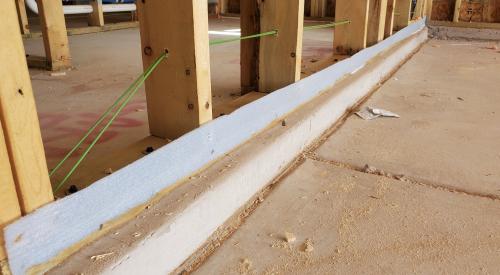|
Heather McCune's Editorial Archives
|
With the growing demand for energy-efficient heating solutions and hardwood floors converging, it is essential that builders, radiant heating designers and system installers work together to meet new home buyers expectations. To make sure that all these critical partners are on the same technological page, the Hardwood Council has compiled a list of tips and techniques for a successful installation. To ensure a superior end product, pay attention to the following factors before during and after installation:
Floor Temperature: Radiant heat designers must know the hardwood flooring dimensions and species, subfloor style and the desired temperature of each room to develop an efficient heating system. The R-values of the specific wood species and subfloor materials are used to calculate system water temperature. For example, the R-values of +" plywood and +" oak are .9 and .6 respectively. Combined, these materials produce an R-value of 1.5, which helps the designer calculate water temperature and the resulting floor surface temperature.
The temperature of the finished hardwood floor is the most critical aspect of system design, and it should never exceed 80 degrees, says John Barba, national training manager for Wirsbo Co., a manufacturer of tubing for radiant heating systems. "This is very important in the big picture and will help to determine the success of the project."
Subfloor Options: Installers need to work with the system designer in selecting the best material and set-up for the particular installation. The choices for hardwood floor installations are:
1) Stapled to subfloor: Tubes are stapled onto the subfloor, which continuously releases heat the flooring above.
2) Sandwich over frame floor: This approach works best when there isnÆt access under the existing floor or when the underside of the floor canÆt be used, such as a second story over beamed ceilings.
3) Masonry-filled sandwich over frame floor with fiberglass insulation: This method provides the fire resistance, sound dampening and thermal mass of a thin slab.
4) Masonry-filled sandwich over frame floor with foam insulation: This technique works when access to the underfloor is impossible. It also offers fire resistance, sound dampening and thermal mass.
Tube installation: Learn the tube network layout - before nailing down the floor - to avoid an inadvertent tube puncture. It is best to have the tubing spaced evenly down the joist cavity (between the sleepers) so flooring can be nailed down onto the sleepers on eight-inch centers. When tubing circuits cross over the center of the joist cavity, nail plates should be used to protect against punctures.
It is also important to note the locations of tubing manifolds. "Runs of tubing need to come back to a common header," says Barba, "and these manifolds must be accessible." Usually the manifolds are located in closets or other out-of-the-way places and covered with an ac-cess panel.
Climate Controls: Two climate controls are recommended to moderate floor temperature and minimize natural expansion and contraction of the selected hardwood floor.
Mechanical humidity control: The HVAC system should have a control that monitors the room to keep the relative humidity at an even level. This keeps the equilibrium moisture content of the floor stable. Heat transfer set point control: This control monitors the wood floor temperature and either reduces the system water temperature or temporarily cycles the system off to prevent over-heating the floor in case of an equipment malfunction.
Moisture Content: Letting hardwood flooring material acclimate to its environment is important to prevent problems. When flooring material is delivered to a job site, installers should use a moisture meter to check the moisture content of hardwood flooring strips before installation. If the wood is too dry when removed from its packaging, return it. The right moisture content level is between six and nine percent. If the wood is too wet, turn on the floor heat or secondary heat source, spread the flooring out, and let it dry while maintaining adequate ventilation in the room. During the acclimation period, check the moisture level daily. Letting the wood dry too much will cause installation problems.
Custom builder Wayne Frelund, president of Windham Custom Homes in Denver, says "Radiant heat comes standard in our homes, and weÆve never had problems with hardwood floors when weÆve taken the time to acclimate the wood to its environment."
Frelund recommends placing hardwood flooring materials inside the house for seven to 10 days. He places it on top of sleepers to allow air movement under the wood. "The impulse is to keep the house moving to keep the client happy, but the word is patience during this important part of the job." Frelund is also cautious to never store flooring material on top of concrete floors in garages, basements or on top of gypsum concrete since wood naturally draws moisture from these surfaces.
Other moisture control management strategies include:
1) Concrete Slab: Never install wood flooring over concrete or gypsum cement until the floor heating system has been turned on to remove any residual moisture from the slab. To check for the presence of excessive moisture in the slab tape a 4Æ x 4Æ section of polyethylene plastic sheeting to the slab and turn on the heat. If moisture appears un-der the plastic, the slabÆs moisture content is still too high for installation.
2) Plywood Subfloor: Turn on the permanent heat source if the plywood is wet and donÆt deliver the flooring until the room has reached the proper relative humidity. Plywood (5/8") and OSB (3/4") work well as subfloor materials in radiant installations. Radiant heat companies do not recommend particle board subfloors. To order a free copy of the Tips & Techniques brochure produced by the Hardwood Council, click here or go to www.hardwoodcouncil.com.
|
|
|
|
|
|
|
|
Heather McCune is the Editor-in-Chief for Professional Builder and Luxury Home Builder. Please email her with any comments or questions regarding her column.











