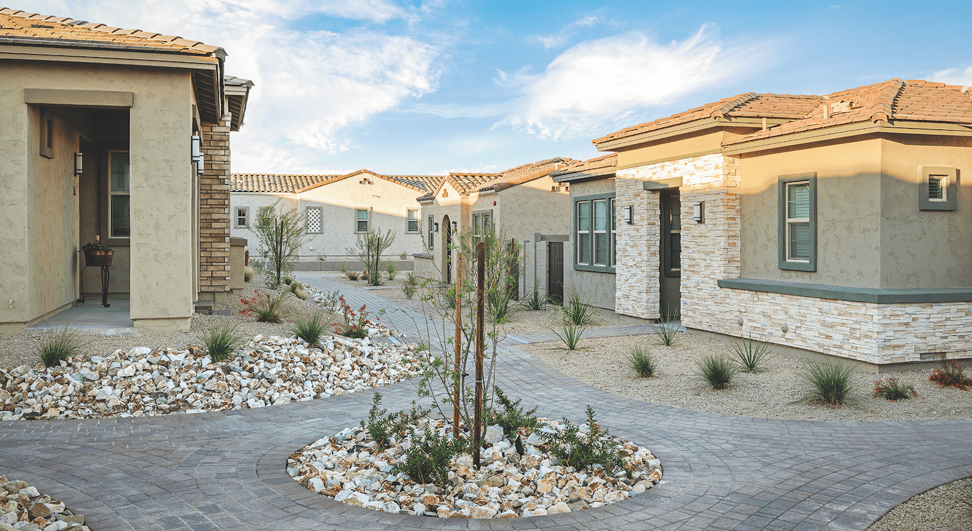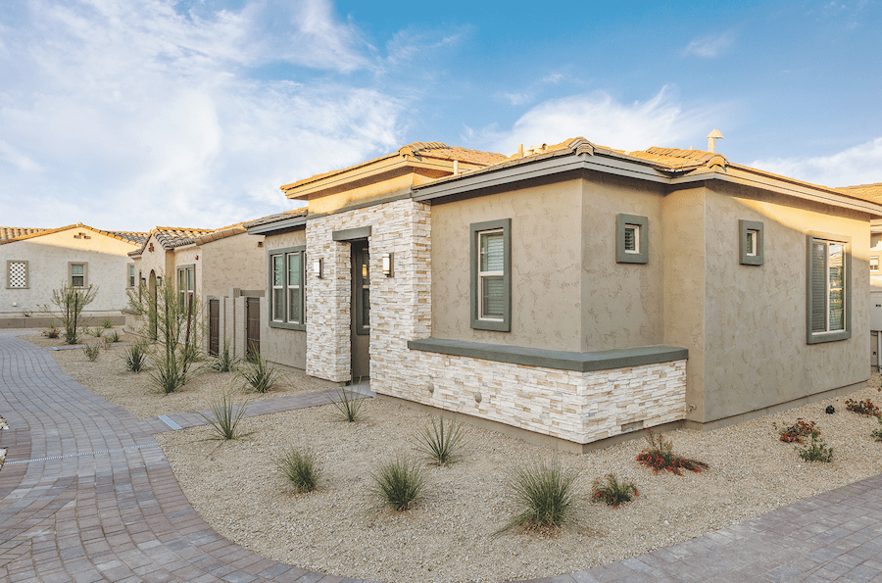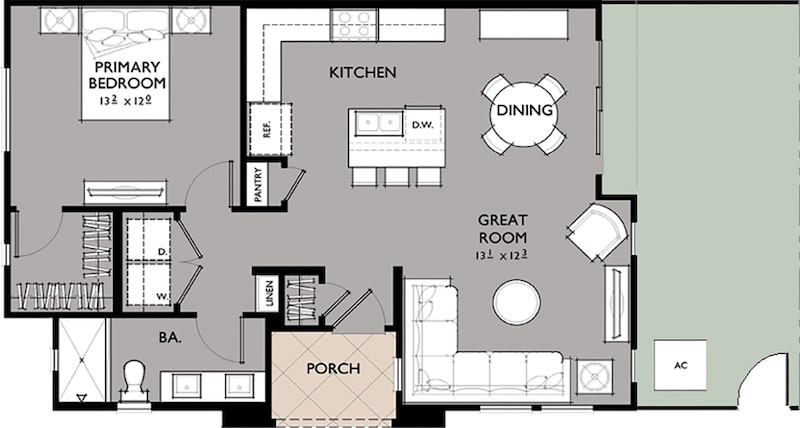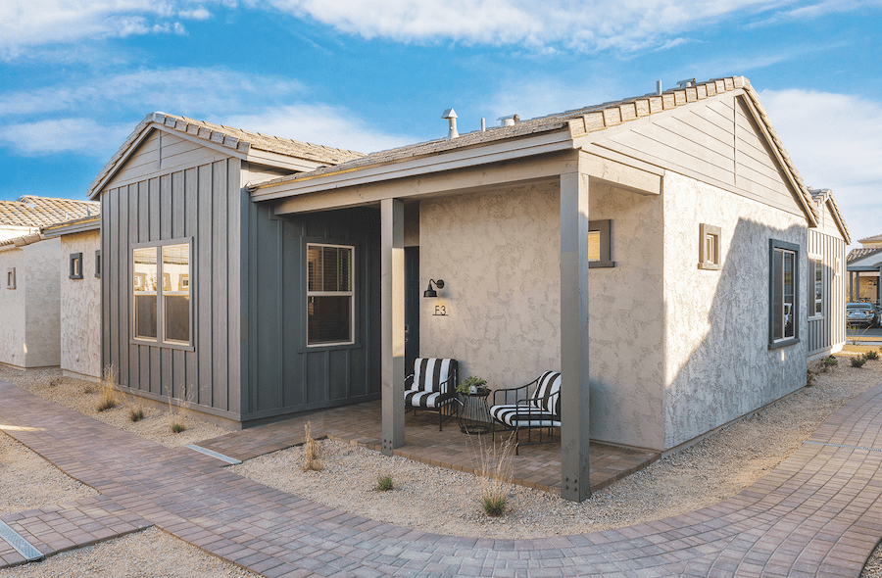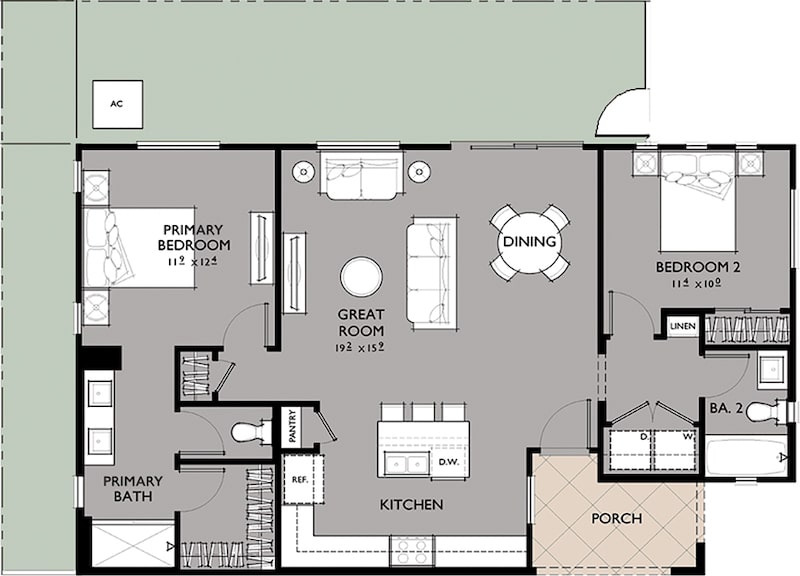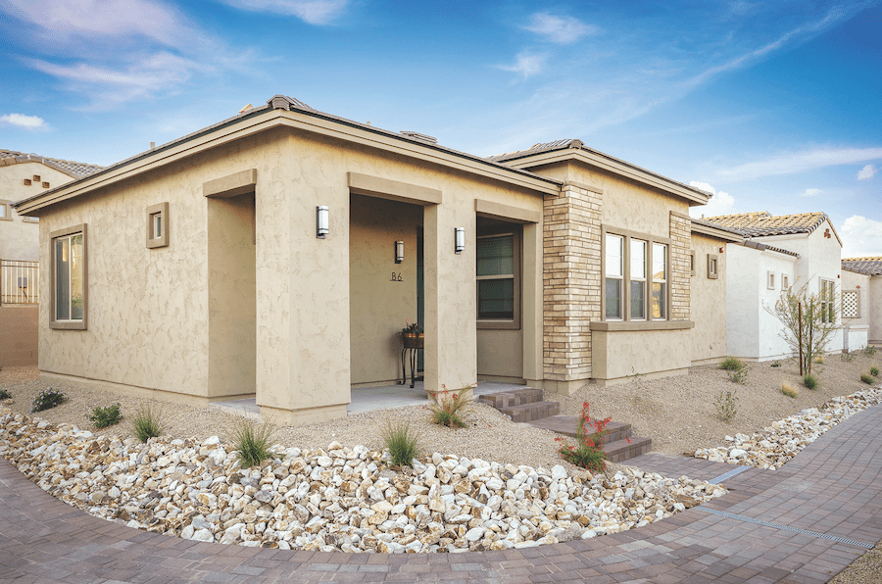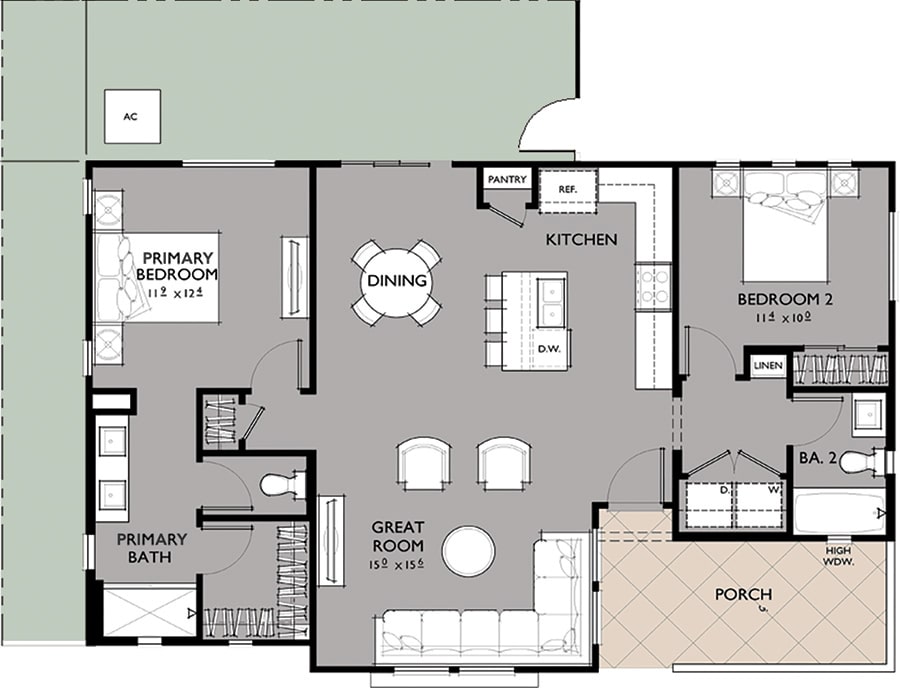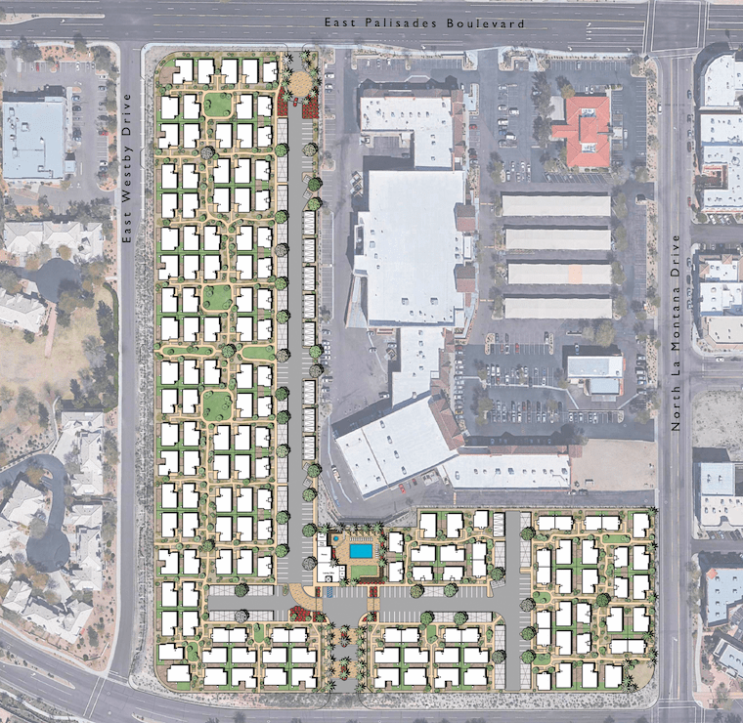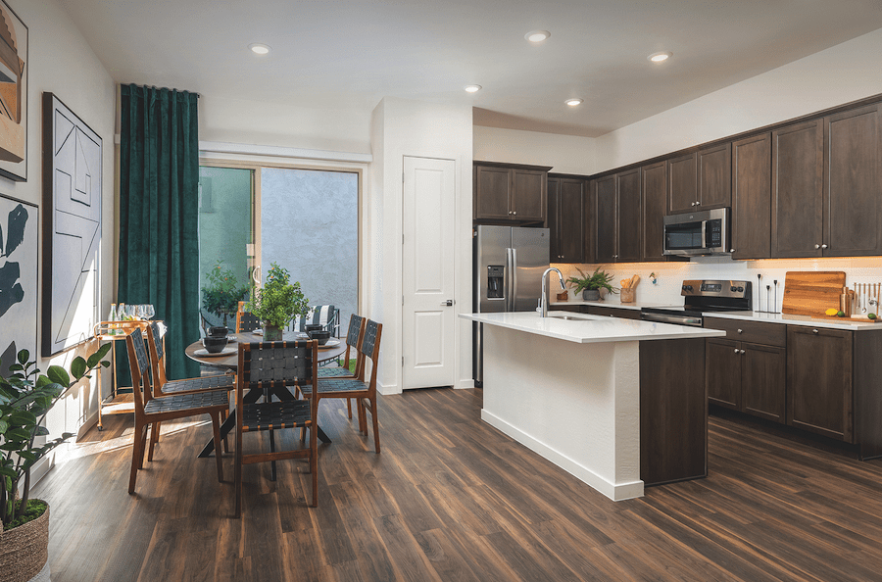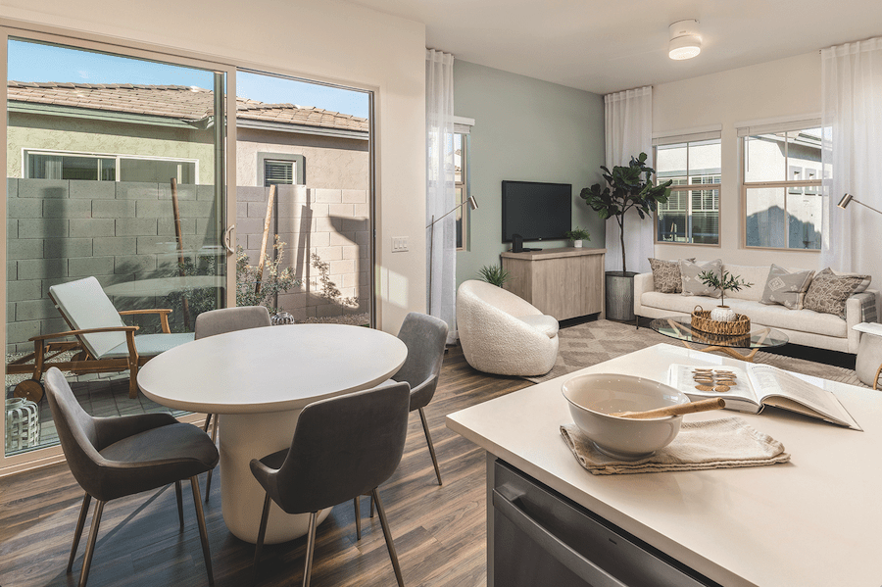When architect Scott Adams was approached to design a single-family rental community on a 12-acre infill parcel for home builder Keystone Homes, he sought to create a dynamic environment that would both encourage residents to interact and give them a sense of belonging.
“This was one of the first build-to-rent communities we designed,” Adams says, “and we wanted it to attract people who are renting by choice.” This cohort doesn’t want shared walls or shared yards. What they want, he says—and what he and his team at architecture firm Bassenian Lagoni, in Newport Beach, Calif., worked to deliver—is a mix of architectural styles, materials, and details that create the vibe of a tight, walkable village without sacrificing privacy.
Project Specs: The Havenly
Location: Fountain Hills, Ariz.
Builder: Keystone Homes, Scottsdale, Ariz.
Architect: Bassenian Lagoni, Newport Beach, Calif.
Landscape architect: McGough Adamson, Mesa, Ariz.
Home sizes: 721 sf – 1,612 sf
Rental price: $1,965 – $3,365 per month
Lot size: 12.2 acres
Density: 147 units; 12 DU/AC
Photos: Michael Duerinckx Architecture Photography
The firm’s use of stone, stucco, and brick, along with varied rooflines and elevations, allows the 147 detached units at The Havenly to look and feel more like a community that evolved organically over time than a cookie-cutter rental development.
“We looked at some early iterations of build-to-rent concepts locally, and the bar was pretty low in terms of the products and site plans,” says Rich Eneim Jr., president and principal of Scottsdale, Ariz.-based Keystone Homes, which previously focused on building high-end move-up for-sale production homes. “We wanted to be very thoughtful about the design and features of these homes because people who rent want the same things as people who buy.”
RELATED
- Q+A With Keystone Homes' Rich Eneim Jr., About The Havenly's Success and Lessons Learned
- 4 Single-Family Build-to-Rent Home Designs Offering Comfort and Construction Efficiency
- Multifamily Rental: Big House, Big Impact in Texas
A Walk in the Park
The Havenly offers a mix of one-, two-, and three-bedroom homes with varied designs and front porch and patio locations. Each has a private backyard that’s deliberately compact but still provides outdoor space for pets. Artificial turf ensures yards are low-maintenance.
Among the project’s thoughtful touches, both Adams and Eneim point to the “paseo,” a walkway that winds through the community, tying it together. “That’s something we always talk about as developers, but it’s hard to actually achieve,” Eneim says. “Once people start making friends in the community, they’re going to stay for a really long time.”
Rather than aligning the homes on a grid, The Havenly’s homes are arranged along the paseo and clustered in groups of four to six with each front door oriented to the walkway. The site plan also creates courtyards where neighbors can meet.
“There’s pride in ownership and a feeling among residents that this is a home, not an apartment. It’s really powerful to see how that touches people.” — Rich Eneim jr., president, Keystone Homes
Combined, these features give people “a sincere feeling of being in a neighborhood,” Adams says, rather than the run-of-the-mill master plan that just has a cool clubhouse. And while The Havenly does have a clubhouse that includes a pool, residents also benefit from the adjacent Fountain Hills City Hall, and it’s a short walk to a shopping center with a grocery store and farmer’s market. That checks all the boxes for Eneim—and for consumers, too, it appears. The project opened with 90% occupancy and more than 1,000 people interested, prompting Keystone to extend the brand to three other nearby communities.
Coincidentally—not to mention, conveniently—a Mayo Clinic location a few miles away has created a recurring pool of health care professionals on short-term assignments who are looking to rent instead of buy, Adams says. “It’s a natural market of people who want and are willing to pay a premium for a single-family home with a yard.”
