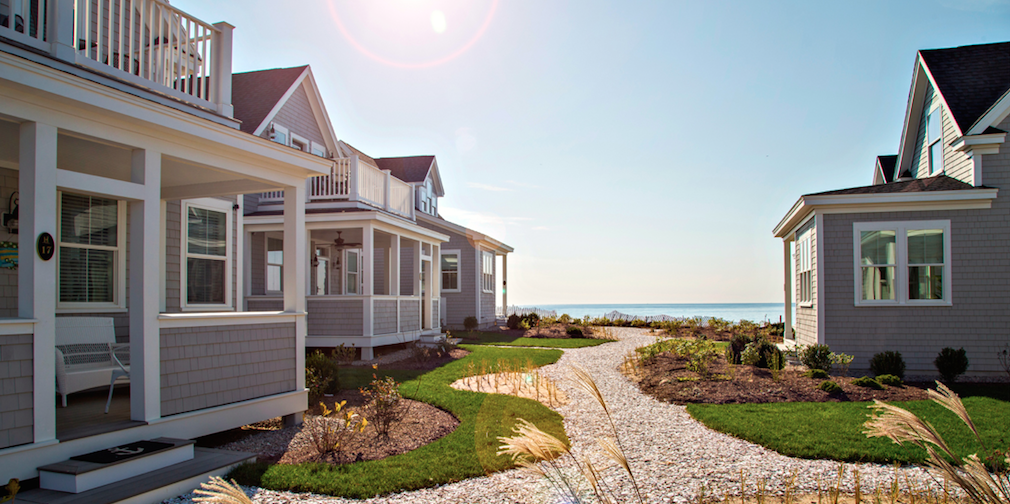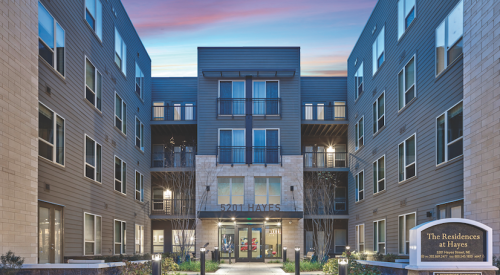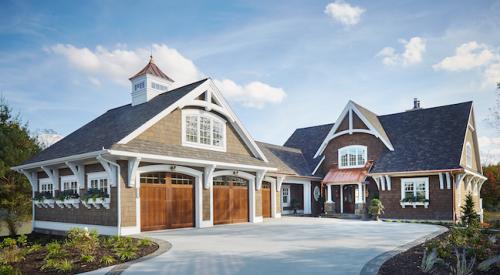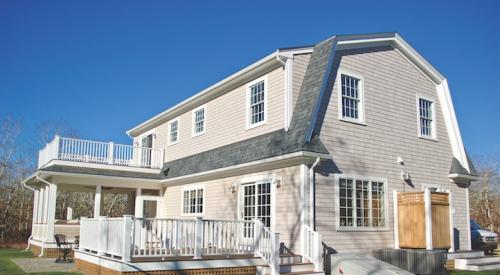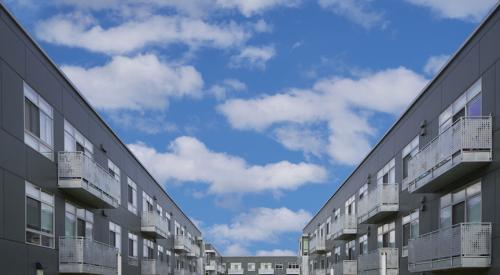Heritage Sands
Dennisport, Mass.
Entrant/Architect: Union Studio | Architecture & Community Design
Builder: MS Ocean View
Developer: CapeBuilt Development
Photographer: Alison Caron
Size: 63 units; 900–1,300 sf/unit
Hard cost: $210/sf; unit sale price $460,000–$1.2 million
Completion: June 2016
This project faced the ultimate challenge: Local zoning laws disallowed small seasonal cottage communities, requiring homes to be built on larger lots. Robert L. Brennan, president of CapeBuilt Development, in Amesbury, Mass., worked with the town of Dennisport to write a new zoning law for this type of development, which harks back to a time when there were “small seasonal neighborhoods by the water,” says Douglas Kallfelz, principal at Union Studio | Architecture & Community Design, in Providence, RI.

Prefabricated modules for the cottages were delivered with cabinets, toilets, tile, drywall, "everything," says architect Douglas Kallfelz, then assembled on site.
Judges responded warmly to that idea, commenting that the community is “pedestrian-centric and looks as if it’s been there for 100 years.” The cottages are clustered around common greens to create smaller pocket neighborhoods. Crushed-shell paths lead to a private beach.
The one-, two-, and three-bedroom cottages, which range from 900 to 1,300 square feet depending on the number of stories, were built using modules prefabricated in a factory in Maine. The modules were delivered with cabinets, toilets, tile, drywall—“everything,” says Kallfelz—and then assembled on site. The exterior finishes, porches, trim, details, and other interior work was all completed on site by local contractors.

Balconies off the top-floor bedrooms capture ocean views.
“They’ve done something here that I’ve been trying to do for years,” said one judge. “It’s harmonious and together but not monotonous.” The small cottages are clustered in “neighborhoods” around green spaces, and, by breaking down the community into smaller ones, they “achieve an intimate feel,” noted the judges, who also commented on the “thoughtful use of green space and thoughtful use of community.”
Want more? Click to see the other winners of the 2018 Professional Builder Design Awards.
See more photos of this project below.
