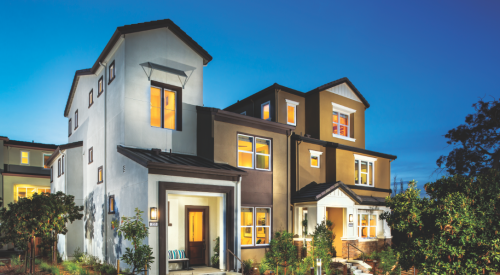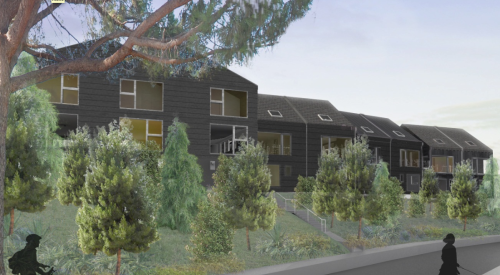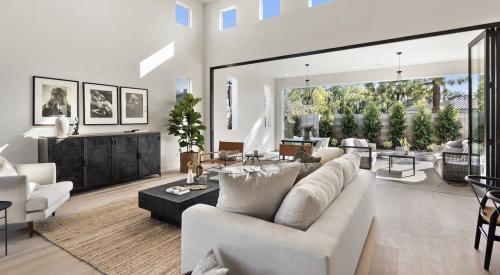 Front Porches on BSB's Pocket Towns pull the entry back from the sidewalk and become transitional spaces between private and public areas. Photo: BSB Design |
Municipal planning boards know that smaller lots and more homes mean greater profits, but they're concerned that higher density equates to lower quality. BSB Design has a solution: Pocket Towns, which are not townhomes as the name implies, but stylish, high-density detached homes that can be priced affordably for a wide range of buyers.
Pocket Towns fit on 42-foot by 68-foot lots. They achieve a density of 8 to 10 dwelling units per acre, with 5-foot side yards that satisfy most zoning requirements. Garages are alley-loaded to enhance street appeal, and there are front and rear outdoor living spaces to keep neighbors connected. Pedestrian greenways and pocket parks are integrated within the design.
Bob Boyd and Jerry Messman, partners in BSB Design of Tampa, Fla., created the Pocket Towns based on a similar design developed by BSB in California. “We needed a master-down product for empty nester buyers in our market, so we started playing with the concept,” says Boyd.
The architects increased density by reducing the amount of street frontage in favor of greenways that tie in with small parks. Alleys are short to comply with fire regulations.
Messman says the 5-foot setbacks are standard in many new-home subdivisions. “But on the sides of the houses, you also have to deal with privacy issues. Often we'll use high glass on the side of a house that faces another home with lots of windows.”
The one- and two-story plans, which range from 950 to 2,400 square feet, have a bungalow/cottage look that can be modified according to regional variations. Messman cautions against placing a large two-story house too far forward on the lot: “That gets too dominating. And I would suggest at least a small porch to soften the front elevation.”












