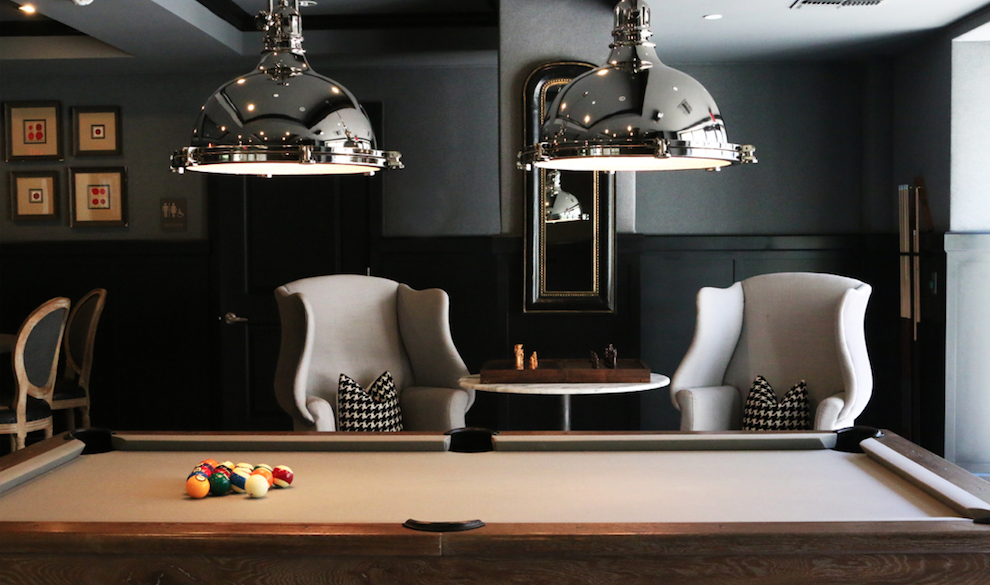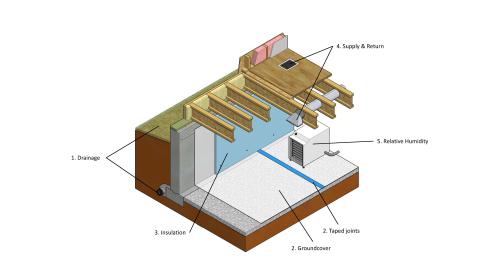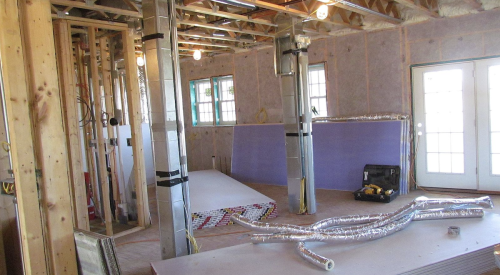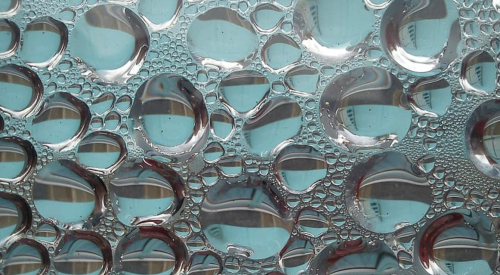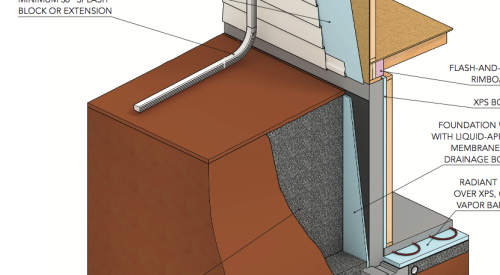What does it mean when the basement is no longer labeled the basement? Home builders and designers are taking this once-neglected area and turning it into a fanciful and functional space for a higher level of living. Welcome to the lower level.
The basement—at one time considered only suitable for storage, laundry, and HVAC equipment—is being transformed into anything imaginable: a fancy media room, a lush entertainment center, a high-end wine cellar, or a living space to accommodate multigenerational or multifamily living.
Fine Details
"It's important to plan ahead of time for what you want to include in the lower-level space," says custom home builder Hap Arnold, founder and principal of Superb Builders, based in Elkhorn, Wis. He recently completed lower levels in model homes for Hillcrest of Lake Geneva, a gated community in Lake Geneva, Wis., that will ultimately consist of 32 units on 23 forested acres. "The devil is always in the details," he says.
And fine detail is what separates the plain old basement from a lower level of luxury, says René Pabon Jr., president of The Childs/Dreyfus Group, a design firm headquartered in Chicago. The Childs/Dreyfus Group was responsible for the interior merchandising concepts and selection of material and finishes for the Hillcrest of Lake Geneva model homes.
"For the design of the lower levels at the Hillcrest model homes, we gained our inspiration and vision from Cheri Arnold of Superb Builders, and then brought that vision to life," says Pabon Arnold, the marketing director for Superb Builders, said she drew her inspiration from her memories of family gatherings, especially during the holidays when they would often find themselves congregating in the basement. "I wanted the lower-level to be very family oriented — a place where everyone could get together," she says.
Superb Builders demonstrated in its model homes that lower levels can be designed to accommodate many uses, including an ultimate recreation room; a dedicated theater or media room; a second living area complete with a full kitchen, full bathroom, one or two bedrooms, a family room and dining area; or even a combination of all three.
Lower Level, Higher Standards
When planning lower-level space, builder Hap Arnold says the noise factor can be an important consideration. He prefers to use 58-inch drywall, which can help cut down on sound transmission to the upper level. Solid doors that close tightly can also be a helpful factor in controlling noise, especially for any extra bedrooms that may be included on the lower level, he says.
Unique spaces can require other considerations. In one of the Hillcrest models, for example, temperature, humidity and air control considerations were very important in the design for a small wine room that also doubles as a cigar room. To accommodate those wanting to enjoy a cigar indoors, the tightly sealed room includes a high-efficiency Panasonic fan that is vented to the outside to keep smoke from other lower-level areas.
These details and finishing touches can put basements in a whole new light:
- Gaming Equipment. This area can include interactive entertainment elements such as a pool or bumper pool table; ping-pong table; foosball table; dart board; or multi-use table for card or board games.
- TV/Movie/Video Game lounging section. A flat-screen TV, surround-sound stereo system and video-game consoles (Nintendo GameCube, Nintendo Wii, Xbox, Sony PlayStation) are the components that liven up a lower-level space.
- Custom built-in cabinets and shelves for books, trophies or keepsakes
- Wood-burning or gas fireplace
- Bar area with stools. Bars can be equipped with a small sink, refrigerator and built-in shelving for beverage display.
- Wine and/or cigar room. This special room can be as large or compact as desired. It can contain custom-built wine racks and a table and chairs for wine-tasting sessions or to sit and enjoy a cigar with friends. An exterior-grade door can be used for this room for temperature control and to help keep smoke from entering the living area.
- Full bathroom
- Guest bedroom
- A traditional cold storage area that can be used for seasonal storage purposes. This extra space could also be built as a workshop.
- Walk-out sliding glass doors leading to an outdoor sitting area. Sliding glass doors are also good for letting the daylight in.
- Room for home mechanical units, including the furnace and hot water heater.
- Eight-foot or higher ceilings unencumbered by beams.
- Custom lighting for each lower-level section. Recessed lighting can be especially effective and has been identified by the NAHB as a trend of the homes of the future.
- Built-in seating areas to accommodate large family gatherings or other celebrations.
- Exercise room or workshop. Additional rooms in the lower level can be used for whatever purpose suits the family, whether it's a workshop filled with tools or an exercise room with the latest in exercise equipment.

The Lower Level: Maintaining Moisture Control
Basements might have graduated to a lower level, but that doesn't mean they have come out of the ground. There is no benefit to building homes that have a luxurious lower level if it becomes susceptible to moisture-related problems.
According to the U.S. Department of Energy's Office of Building Technologies, basements are notorious for problems related to water intrusion, cold temperatures, humidity, mold, and uncomfortable, if not unhealthy, living conditions. It promotes a properly sealed, insulated and moisture-protected basement to increase comfort, save on energy costs, improve durability and reduce entry of moisture, soil gases, and other potential irritants or pollutants into the home.
The U.S. Department of Energy's Office of Building Technologies offers these key components to building an effective basement:
- Moisture control: Use a water-managed foundation system to drain rainwater and groundwater away from foundations.
- Airtight construction: Seal all air leaks between the conditioned space and the outside prior to installing insulation.
- Complete insulation coverage: Properly install the correct insulation levels, making sure the insulation coverage is continuous and complete, and align the insulation barrier with the air barrier.
The Partnership for Advancing Technology in Housing (PATH) says that to be suitable for living, basements need to stay dry. Potential mold growth must be addressed before and during construction because basements are naturally humid, more prone to damage from water leakage or leaking pipes, and often are not well ventilated. PATH says the key areas to be considered when finishing the basement are insulation, floors, heating and air conditioning; walls and ceilings; and lighting.
PATH advises that basement insulation solutions should have the following characteristics:
- Any moisture that accumulates on basement concrete walls must be able to dry to the basement's interior.
- Warm interior air should not contact the cool foundation wall because moisture in the air will condense on the wall.
- Materials in contact with the basement floor and the foundation wall must not promote mold growth or deteriorate if they become wet.
The Department of Energy's Office of Building Technologies, PATH, and Integrated Building and Construction Solutions serve as reliable resources for home builders who are looking for best practices in moisture control for basements.
Online Resources
U.S. Department of Energy
Integrated Building and Construction Solutions (IBACOS)
Partnership for Advancing Technology in Homes (PATH):
