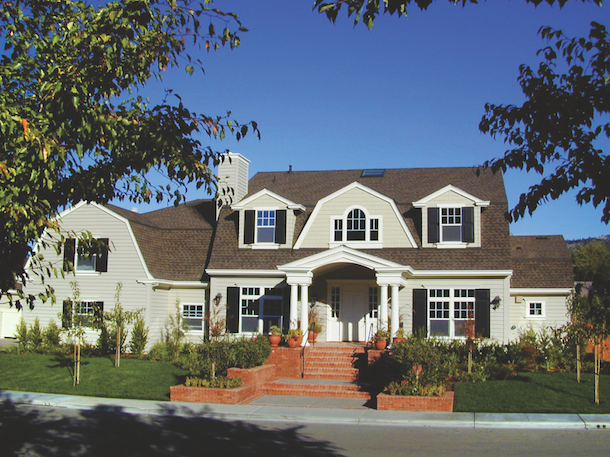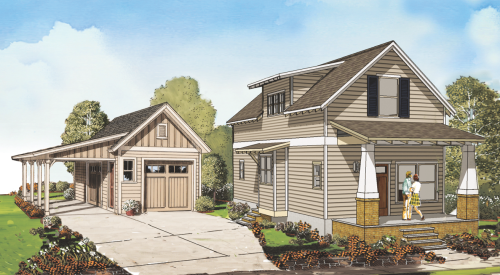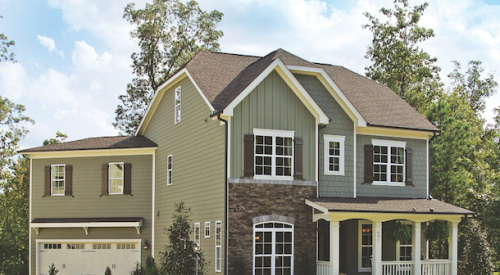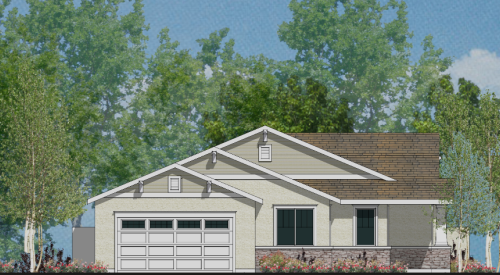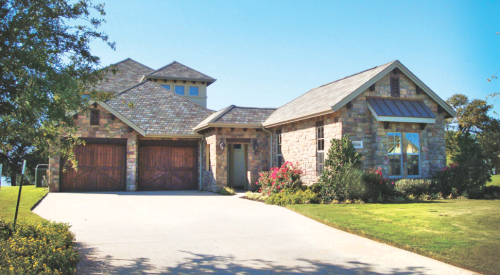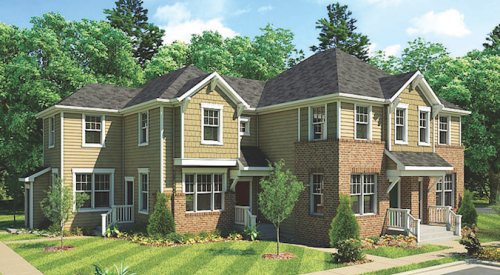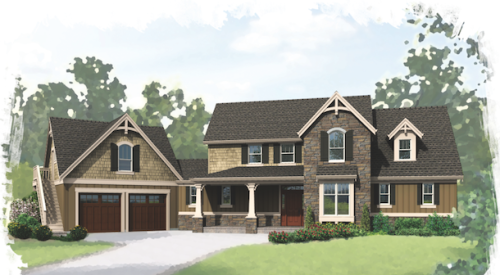Although we’re seeing a resurgence of luxury home demand as the economy crawls out of the recession, there are some distinct differences this time around. Before the meltdown, the trend was to build as much square footage as possible, even if there was nothing left in the budget for furnishings. Today, the luxury buyer is much more savvy. While high-quality finishes and amenities are expected, buyers also insist on value. Many of them are seeking luxury communities with smaller homes on even smaller building sites. There’s a desire for smarter and more practical features such as family entryways, private baths for each bedroom, home offices, and multigenerational suites. In short, casual elegance and spaces that can be enjoyed on a day-to-day basis seem to be the trend for today’s luxury home.
- The Oliver
- The Bentwater
- The Gambrels
- High-end Luxury Home
- Gwen
The Oliver
Architect
GMD Design Group
Scott Gardner, AIA
919.320.3022
Donnie McGrath
770.375.7351
Luxury homes do not always require exceptionally large home sites. The advantage for creating a luxury home on a unique lot configuration is the ability to build on a highly desirable and sought-after infill location. GMD Design Group partnered with Ashton Woods Homes, Atlanta, to create spacious estate homes in the heart of midtown Raleigh, N.C. The staggered lot line allows for a grand home feeling on slender deep lots in an urban setting. The exteriors and interiors have all of the design elements and craftsmanship expected by luxury homebuyers.
A. Impressive entryway with welcoming porch
B. Mudroom, service entry, with stair to bonus room
C. Formal dining room with butler’s pantry
D. Study with additional storage area
E. Foyer with old world groin vault ceiling and long view through the home
F. Large kitchen with a prodigious island, generous cabinetry, and extended breakfast area leading to outdoor living space
G. Oversized family room with fireplace, coffered ceiling, and large windows
H. Separate in-law suite
I. Private master bedroom suite
J. Master bath with extra-large shower and walk-in closet
K. Second floor laundry room with abundant storage
L. Large open loft gathering area
M. Three additional bedrooms
N. Huge bonus room with large closet and charming dormer windows
The Bentwater
Designer
Larry Garnett, FAIBD
254.897.3518
Plan Size
Living area: 5,000 sf
Although luxurious in size and finishes, this 5,000-square-foot home offers a number of practical design elements that result in a functional and cozy home. Designed to fit on a 75-foot-wide lot, the motor court provides ample parking without allowing the garage doors to detract from the overall appearance of the home. Once inside the home, the raised central foyer and gallery direct traffic to the study, formal dining room, living area, and kitchen. Expansive windows along the rear of the home allow for magnificent views and plenty of natural light. The spacious screened porch, complete with a fireplace and outdoor kitchen, becomes an ideal gathering space for friends and family.
A. Three-car garage and motor court
B. Foyer with circular staircase
C. Study with pocket French doors and built-in bookcases
D. Gallery
E. Bar
F. Owner’s suite with circular sitting area and mural ceiling
G. As with most homes, the kitchen serves as the focal point, and its cooking area is defined by the floor covering and ceiling details. Large casement windows and French doors in the breakfast room open to the screened porch.
H. Screened porch with fireplace and kitchen
I. Family entry and resource center
J. Game room with pool table and bar
K. Built-in aquarium
L. Covered deck
M. Secluded guest rooms with private baths
The Gambrels
Architect
Richard C. Handlen, AIA, LEED AP
EDI International
415.362.2880
Plan Size
Total: 5,500 sf
Depth: 80 feet
Width: 68 feet
This house is suitable for an estate but comfortable on a half-acre suburban lot. The main floor is divided into formal adult and family spaces, both with their own skylighted stairwells. The adult side contains the formal functions including the master suite. The library has a concealed door in the bookcase opening to a back hall connecting to the master. The hall passes by a glass block shower enclosure shared by his-and-her bathrooms. The bath’s two-story glass block wall helps to light the hallway.
The family side of the house centers on the gourmet kitchen, which overlooks the gambrel volume family room. The kitchen is separated from the dining room by a prep kitchen/butler’s pantry. Out of the traffic pattern but overlooking the activity is a command center for menus, bill paying, or homework. The back stairway allows direct access from the driveway to a mudroom/family entry.
The split-level second floor has five bedrooms, each with a private bath. Above the garage and adjacent to the back stair is a junior master. At the other end of the floor are two bedrooms that option as a private double-room suite. This house was also built with a detached two-car garage and a cabana.
A. Two-story foyer
B. Two-story gambrel family room
C. Kitchen and breakfast bay
D. Butler’s pantry/prep kitchen
E. Master suite
F. Two-story shower
G. Library with concealed door to master suite
H. Kitchen computer center
I. Junior master
J. Back stairway/first-floor mudroom/family entry and basement stairway
K. Two-bedroom suite option
High-End Luxury Home
Architect
Donald F. Evans, AIA
The Evans Group
407.650.8770
Plan Size
Total: 6,513 sf
First floor: 5,160 sf
Second floor: 783 sf
Carriage home: 570 sf
This model is a luxury home with over 6,500 square feet, designed as part of a semi-custom home program for a regional builder. As much as we hear about right-sizing and downsizing, there will always be a market for a family that wants/needs a large home for everyday living and entertaining.
A. Master wing complete with master suite, retreat, dressing/valet, his/her wardrobes, exercise room, and bathing pavilion
B. Entertainment zone with grand parlor and dining salon, butler’s pantry, and powder room
C. Informal family zone with large gathering room and café with direct access to the covered veranda and summer kitchen
D. The heart of the home with large gourmet kitchen, walk-in pantry with grocery caddy, hobby room complete with backdoor friend’s entry, and mudroom entry from the garage
E. Second-floor club level with home theater, soda fountain/bar, and oasis room that is large enough for a billiards room
Gwen
Architect
Todd Hallett, AIA, CAPS
TK Design and Associates
248.446.1960
Plan Size
Main level: 3,197 sf
Lower level: 2,250 sf
Six-car garage: 1,425 sf
Luxury does not necessarily equate to size as much as it does to having the ability to design a home that makes you feel like you are permanently on vacation. The luxury home is one that you never want to leave because it is perfectly designed for your needs and wants. The concept of main-level living on one level, and a secondary level dedicated to entertaining and family fun, is a perfect example of luxury. Luxury homes are no longer only designed for the stuffy Grey Poupon crowd; instead, casual smart living is steadily becoming a new form of luxury. Designed to live, and not just to impress, it’s the way forward for luxury homes.
A. A large great room that is open to the kitchen and dining area is the perfect setup for entertaining and easy living.
B. One large dining area replaces the need for a breakfast nook and formal dining. The dining area works in conjunction with the sitting area in the owner’s suite to create a private indoor/outdoor space that becomes an extension of everyday living.
C. Placing a working den toward the rear of the home provides a view to the lake while allowing immediate access to the core of the home. This is not a fussy showplace library; it is a working space.
D. A porte cochére provides cover from the elements and creates a dramatic aesthetic from the exterior.
E. A stair that leads to the lower level from the garage is great for bringing large items indoors for storage.
F. An additional three-car garage to store goodies like Harleys, a boat, or perhaps the holy grail—a ‘65 GTO.
G. The family entrance helps to keep the family organized with lockers, cubbies, a drop zone, bench, and plenty of storage.
H. A simple en-suite bath eliminates the soaking tub and instead provides a two-person shower.
I. The secondary bedrooms are not oversized but all have plenty of storage with walk-in closets.
J. With all of the primary living on the main level there is no need for an upper level. This plan results in a simple stair configuration that connects the main level with the lower level.











