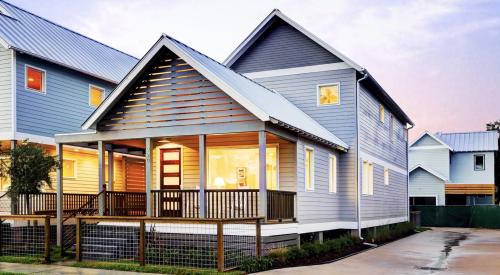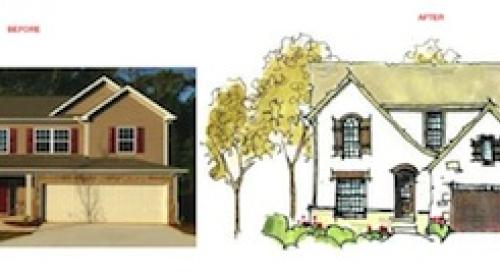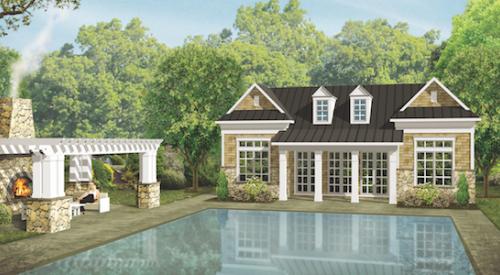 |
The project idea came to him during a visit to Hawaii's Big Island in late 2000, when he saw a new development taking shape and became among the first to buy property. He started construction in 2000 and finished the 8,300-square-foot vacation home in December 2002. Although he eventually sold the home, perched on three-quarters of an acre, to a celebrity whose offer he couldn't refuse, he and his family used the home every month for a little over two years — and it made a great place to do business.
A Unique GetawayAlthough Olson's business motivated him to build his home, he built it for his family. "We never had the intention to ever sell the house," Olson says. "We built it for grandchildren and the years ahead. That's how I build all of my houses — for family." The comfort of the home helped him host clients, he said. And when the celebrity spotted the residence and asked to tour the inside, the details made for a quick, although unexpected, sale.
Indoor ParadiseWhen Olson designed his home, he aimed to keep all rooms well-connected to each other. Olson is especially fond of the home's great room, the hub of the house that includes an open floor plan similar to the homes Olson has been constructing for more than a decade.
"We no longer have formal living rooms that people tend not to use. Many buyers want the kitchen accessible to what's going on in the rest of the house, so that everything becomes one big great open space."
Flanking one side of the great room is a 15-foot-wide opening, while the opposite side has a 20-foot-wide opening. "It's a spectacular entrance that creates a wonderful feeling while letting the breeze flow through house and keeping it cool," he says.
Bringing the Outside In   The inside foyer features a waterfall and a quiet pool. A plaster overlay of bamboo and plants by renowned Hawaii artist Deborah Thompson accents the wall behind the waterfall. |
Olson made sure to incorporate local accents into the home. Not only does the home have a spacious floor plan, but it features an eclectic mix of Asian, Polynesian and Hawaiian influences as well. Grounding the home and giving it its rustic Hawaiian feeling is an entry featuring 16 large, hand-rubbed Ohia logs that seem to grow out of the stonework. They create an archway of columns that make a grand first impression, or, as Olson puts it, "they make you feel like you're part of the forest." In all, there are 170 massive Ohia logs throughout the home.
Local artists played a role in Olson's home, too. The downstairs powder room has sculptured plaster bamboo overlay art and faux-painted walls and ceiling by impressionist Deborah Thompson, who is known for Hawaiian landscapes. Cal Hashimoto, a Hawaiian fine artist, handmade the bamboo faucet for the sink.
Eating InOff the great room is the kitchen and dining room, both of which are equally expansive and tailored to the climate. Olson designed the space and carefully selected his appliances to comfortably host gatherings. "You could have 15 people cooking in the kitchen without any problem," says Olson.
His kitchen includes Arizona flagstone for the flooring. Counters are onyx slabs, while the backsplashes and island consist of individual woven onyx tiles. Because of the humidity in Hawaii, the mahogany cabinets have louvered doors that provide ventilation.
Above GroundUpstairs, the master suite has its own laundry area; separate his and her walk-in closets with a built-in ironing board; built-in drawers; and floor-length mirrors. All the wood in the master suite is African mahogany, while the ceiling is Ohia beams and Lahala matting; the wallpaper, grass cloth.
The room feels as if it is nestled into a grown-up tree house. The 1,100 square-foot second floor has a lanai on both sides. Says Olson: "It just sits there amid all the palm trees. When you're in that room — living and sleeping there — you feel like you're up in canopy of trees, floating above the earth."
Back on EarthOlson created a paradise, but coming back down to earth isn't so disappointing. The grounds boast a pool with a streaming waterfall, dipping pool and hot tub, plus a sand beach at one end. And although it's part of a gated community, the property's surroundings warrant privacy. Olson's home is surrounded by a golf course and a lake with unobstructed views to the ocean. "When you were there, you felt the whole world was yours."
 The media room has a coffered ceiling of African mahogany and sliding doors of Honduran mahogany. |
 The master suite "just sits there amid all the palm trees, and when you're in that room -- living and sleeping there -- you feel like you're up in a canopy of trees, floating above the earth," says Bruce Olson. |












