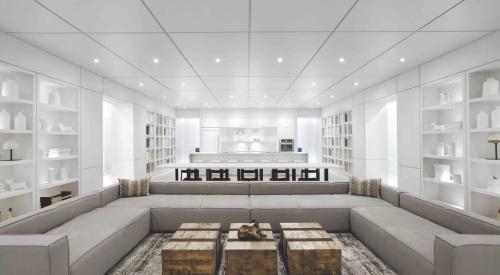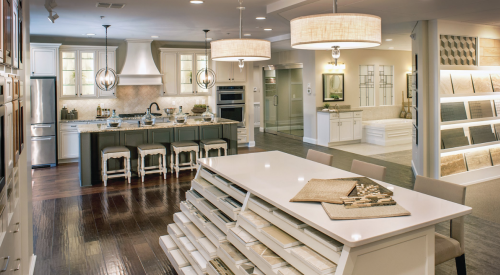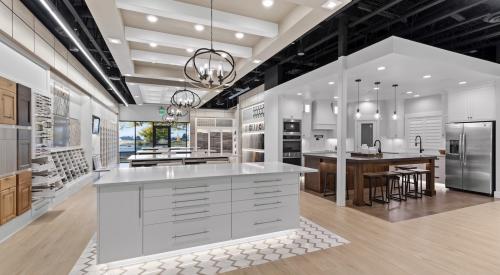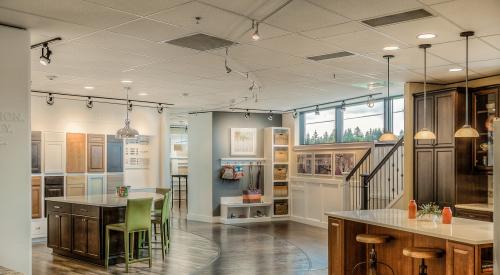 |
Today, builders' design studios showcase everything home buyers need to personalize their homes in a way that reflects their unique personalities and lifestyles. Builders using design centers are tapping the resources of knowledgeable interior designers, who consult with home buyers and guide them through the selection process, making certain they create the home they want while staying within a budget.
At their design studios, builders indulge customers with freshly baked cookies, espresso bars, cooking demonstrations and educational seminars. It's this experience that makes their visit memorable — and their selections irresistible.
Grand InvestmentIt was around 1980 that Frank Robino Jr. said builders should have a central place where buyers could select options for their new homes. Twenty-five years later, his sons, along with Jack Corrozi of Jack Corrozi Builders, opened the Robino-Corrozi Design Center in Dover, Del.
"Two years ago when we opened the design center, there weren't any other design centers in Delaware that I knew of," says Jack Corrozi, a managing partner who spearheaded the project. "Many design centers are built by big, national builders, and we're just a little local company that wanted to make the selection process easier for our customers."
A clock tower with arched openings (shown on page 28) welcomes Robino-Corrozi home buyers to the 9,000-square-foot showcase that resembles home sweet home. In the reception area, visitors can view photographs of the builder's homes and relax in chairs surrounding a fireplace.
 At the Robino-Corrozi Design Center, vignettes mimic a home setting. This kitchen pairs cabinet, flooring and countertop styles to show potential buyers what's available for their own homes. |
The center comprises room settings where customers can better visualize how options and upgrades will look in their new home, Corrozi says. "This layout makes people feel comfortable during the selection process, and small rooms and areas make the design center feel like a home. We have a very relaxed atmosphere; it's not retail-looking."
Home buyers can choose from an abundance of options and upgrades, but they won't be sitting at a table poring over floor samples; they'll be walking on flooring — marble, ceramic tile, hardwood — integrated in the center. They may see 25 different floor coverings with choices of ceramic tile flooring laid out and bounded by hardwood.
When customers look for kitchen cabinetry, they'll be standing in a finished kitchen. The center features four kitchens that show standard features and appliances through four upgrades so customers can make comparisons. The fourth kitchen is a working bistro with pub tables.
When customers look at bathroom items, they'll see a working shower with different doors and shower heads. Even a home entrance is on display where customers can compare stone and stucco, soffits, facia, front doors and hardware.
Customers can sit in fireside chairs and look through catalogs in one of four sitting areas. And the last stop is the conference room that offers privacy for customers to sign on the dotted line.
The Big VisitA visit to the Robino-Corrozi design center is exclusively for the company's home buyers and by appointment only. When a home buyer puts a deposit on a home, they schedule an appointment for a preview where they browse their options, get ideas and ask questions.
They have two follow-up visits when they talk to a designer who guides them through the selection process and offers advice on making the elements work together. They put the pricing together and almost immediately determine whether they are within their budget. If not, they can make the appropriate adjustments to make it work.
Today the builder closes about 300 homes a year, selling residences from condos priced from $150,000 to houses at the beach with price tags up to $1.5 million.
The company picked up about 10 percent more in options in the design center than it did with model homes, Corrozi says. Low-end buyers downsizing or buying coastal second homes spend 15 to 25 percent of the selling price of the home — $150,000 to $400,000.
When home buyers see, touch and feel products in the design center, they purchase more upgrades. And because profit margins on options are higher than a builder's standard package, the design center becomes a profit center.
High-End Retail Estridge Homes' HOMExperience is a high-end retail store and design studio. Located in a popular local mall, it works to attract casual shoppers. |
In January 2006, Indianapolis-based Estridge Homes put up HOMExperience, a high-end retail store and design studio that reels in mall shoppers.
Estridge Homes placed its retail-based design studio in Clay Terrace Mall, a lifestyle mall in Hamilton County north of Indianapolis.
"I think you'll see a lot of builders going in this direction in the near future," says Linda Kirby, creative director of Masco Design Solutions, which guided the planning for the center. "Builders need to change the way they go to market, and we believe that is to go to the consumer."
The first 2,000 feet of HOMExperience is a retail store where anyone can walk in during mall hours and buy home furnishings and accessories. The store opens up to a 6,000-square-foot design studio that welcomes not only Estridge home buyers, but casual mall shoppers and anyone who wants to learn about the builder.
Estridge gets people's attention even before they're in the market to buy a home. The studio educates visitors about the builder, its neighborhoods and its floor plans. People can take a virtual tour on a big flat screen to see different floor plans and variations of almost-photo-quality.
Why It's WorkingHOMExperience serves the company's three objectives, says Mark Flagg, director of HOMExperience: it offers home buyers an array of options and upgrades for their new home; it offers retail sales of home décor items; and it serves as a sales center by turning people who walk through the store and studio into home-buying prospects.
"Most people are not using design studios to this extent," Flagg says. "I'm not aware of another builder that has a home décor store in front of its design studio where, after customers choose carpeting and light fixtures for the dining room, they can pick out their dining room table."
With attractive décor and a trendy, upbeat atmosphere, HOMExperience is a cool place to be. The first thing visitors see is a huge custom kitchen, which has cooking demonstrations on weekends that serve up samples to visitors. The innovative home furnishings store offers thousands of items — accessories, lamps, linens, stemware and furnishings — while the design studio helps customers plan, design, decorate and build their home.
"With four different kitchen vignettes, a customer might say, 'I like that flooring. I like that granite. I want my kitchen to look just like that,'" Flagg says. "Home buyers can easily see how everything works together."
Design consultants can also take samples such as cabinets, countertops, tile and flooring and put them together on a table so customers can get a snapshot of what their future home would look like with that combination.
Professionals from the audio visual world head up a separate home-networks and systems area with home security; water and air purification; sound-quality control; and home theater selections.
Kirby compares Estridge's Design Center's approach to Pottery Barn or Restoration Hardware's, which have home accessories and furnishings.
The Customer's ExperienceWith its larger design studio, Estridge Homes offers home buyers thousands of choices, more time to make their selections and four design consultants to work with them.
Home buyers start the selection process before they start building their home. Although some builders complete the process in a two- or three-hour visit, Estridge home buyers have four visits over a two-week period. First, home buyers have a 60- to 90-minute introduction to the design studio and a tour of the facility. Home buyers fill out a lifestyle questionnaire, get acquainted with the design consultant and talk about the process.
In the first visit with the design consultant, home buyers make about half their selections, and during their second visit, they complete their selections. Next is a meeting to discuss networks and systems options. "I think allowing customers four visits is somewhat unusual," Flagg says. "But I think the industry is starting to realize how important it is to give customers more time."
A Fit into the Big PictureFounded in 1967, Estridge Homes began with a commitment to design and build homes as if they were building them for their own families. Today, Estridge builds homes in the low $300,000s to $500,000s while their custom company features homes from $550,000 into the millions.
Depending upon whether they're a first-time or move-up buyer, a typical home buyer adds 10 to 15 percent of the price of their home in options and upgrades.
"We've increased our sales overnight, but I think a lot of that is offering more choices and a great experience for customers," says Flagg.
Repeat BusinessSome design centers cater to new-home buyers. Shea Homes' showcase for its master-planned Reunion community in Commerce City, Colo., aims to keep homeowners coming back with a complete service experience.
"Having a full-service design team means we not only help our customers with original design selections for their new home, but we continue the relationship by assisting them with any future design projects as they can afford to work on them," says Sally Hayden, vice president of design services and director of the design center, which opened in June. The center goes beyond services for the new home; staff help customers stage and market their existing homes.
Shea also offers added-on design services to consumers that include window coverings, area rugs, furniture selection, paint consultation and space planning.
"Providing these services makes us more profitable as a design studio and, as the market softens and fewer houses are sold, it allows us to keep good people with the company," Hayden says.
The new 3,500-square-foot design center evolved from a model garage four years ago to a full house for two years to its present location in a retail business park at a key intersection near the Reunion community.
As visitors enter the reception area, a burning fireplace and upholstered furniture help them feel at ease. A coffee bar and beverage center is nearby while cookies bake in the oven, and crackers and snacks are available to take the edge off. Customers can look at videos and DVDs and log into web sites to access pictures and information on the community.
The design center is laid out in a circle with a separate space for each product, such as carpeting and tile in one area and cabinets in another, yet it all flows together. This allows customers to focus on one specific item and not feel overwhelmed. Customers have some privacy and a little bit more intimacy with the circular layout, yet it's all open with work stations for design consultants to discuss selections with customers.
"Our customers are making a big investment, and we want to make the experience exciting for them," Hayden says. "We want to partner with them to work within their budget and get the results they want."
After home buyers sign a contract on a new home, they attend a preview at the design center, which orients them to the process. After the preview, they have four one-on-one appointments with a designer as needed to select cabinets, flooring, counters and wall and bath tile.
The $1 Million Mark  Shea Homes' Commerce City, Colo., design center aims to establish customers for life by assiting home owners - not just home buyers - with design decisions. The service extends to owners looking to stage their homes for sale as well. |
From its first design center, Shea Homes learned it hadn't planned for growth. "We thought we'd do $600,000 a month in upgrades, and right off the bat we did $1 million, and we've stayed over the $1 million mark," Hayden says.
Shea Home buyers typically spend 10 percent or more of their home's value on upgrades. "With the slower market, we're seeing fewer buyers, but they're spending more money. We have more time to spend with our customers, and our upgrades are going up," Hayden says. "The design center is a profit center for sure."
A unique aspect of the Shea Design Center is that it is staffed and managed by HBF Designs, which is an entity of HBF Group. "Shea and HBF companies align so well that people think it's one company. It's seamless. With this arrangement, HBF can staff and manage for less than a builder could do in-house," Hayden adds.
"The partnership succeeds because Shea and HBF have the same core values. The way we treat our customers and our belief in what we're doing is aligned so well that it works."
The Three RsJohn Laing Homes did extensive research to understand the mind of their customers and to determine how they can best serve them.
The research resulted in the three Rs: refined range of choice; rhythm and pace; and respect for each customer's taste — the framework for operation of its design studio. And this is what differentiates the John Laing Design Studio from other design centers.
- Refined range of choice means the builder makes broad product selections and leaves the fun part to the customer.
- Rhythm and pace says the personal designer maps out times for the selection process, e.g., selecting flooring at the appropriate time.
- Respect for customers dictates personal designers care about customers' lifestyles, tastes and budgets.
"We're here to help our buyers design their new home rather than sell them options," says Stuart Wahrenbrock, director of the John Laing Design Studio. "In terms of service and expectations, we want the studio to operate more like Nordstrom or a high-end Mercedes-Benz dealer.
  John Laing Homes design centers cater to every budget but operate like a high-end department store. The company says the goal is for designers and the design center to offer a positive customer service experience without intrusion. |
"Yet, we don't focus on dollars or percentages," Wahrenbrock continues. "We want to get to know the buyers, their preferences and their budgetary constraints because we want the selection process to be more of a home personalization experience rather than a sales experience. If we take care of our customers, the rest will take care of itself."
Opened last December, the 6,700-square-foot design center — John Laing Homes' newest — is based in Irvine, Calif., and serves the builder's growing number of south coast division neighborhoods throughout Orange County.
Situated within an office park, the design studio's creative design opens to a large lobby with ergonomic seating, a functioning kitchen, a digital fireplace and wall-front idea galleries. Customers can sit and browse through a variety of design publications to get ideas for their new home and can sip a cappuccino while doing so.
With an exposed, open environment, the design studio functions more like a materials library of huge product displays rather than a showroom. The center features all new-home options, including built-ins; appliance upgrades; countertops and backsplashes; flooring; windows; cabinetry; tiling; storage solutions; audio and video equipment; and home security.
"Buyers relate to the retail experience, and that's why we've designed the studio with a retail environment with usable, life-size samples with clear labeling and materials grouped into budget categories," Wahrenbrock says.
"We stayed away from too many staged vignettes, which are common in many centers, because they can be overwhelming, and we wanted to showcase an even wider array of options."
John Laing home buyers range from those in $500,000 entry-level homes to those who purchase high-end homes priced at $1.5 million to $2 million.
Getting ConnectedThe studio experience begins the moment a new home is purchased. Home buyers are encouraged to use online resources to browse options, create wish lists and become familiar with pricing. Selections and favorites can be stored online and revisited during one-on-one in-studio consultations.
Customers enter a personal user name, neighborhood and model plan and are given a list of options exclusive to that home. After reviewing options for a particular home, they can save preferences and later discuss their choices with a designer.
Meetings are held in one of three state-of-the-art private consultation rooms with a high-definition, flat screen monitor and wireless Internet access. During the initial consultation, the certified interior designer makes broad product decisions and works with the customer to put materials together.
Regardless of budget or extent of customization, every buyer receives a design consultation to select colors for standard materials and to help personalize their home with furniture and accessories.
John Laing's studio serves its home buyers after they've move in, too; that way, the studio can capture business of homeowners who move in and later decide they want to add built-ins for window treatments.
"The home buying process can be very challenging," says Linda Mamet, vice president of sales and marketing for John Laing Homes' South Coast Division. "We created the studio to alleviate many of the pressures home buyers experience during the selection process and to provide options that are tailored not just to their home, but to their personalities and lifestyles."












