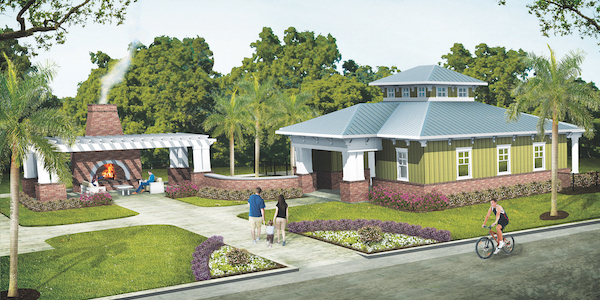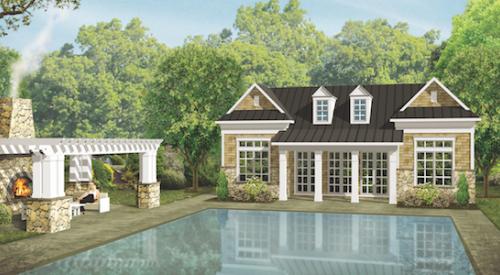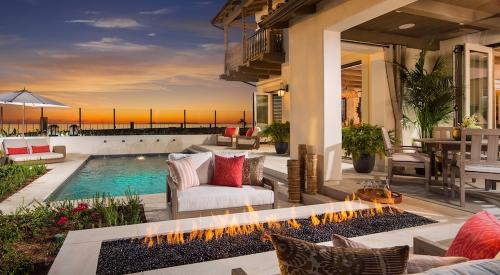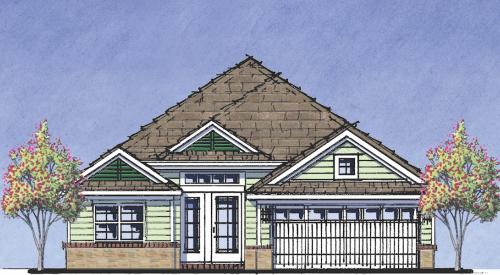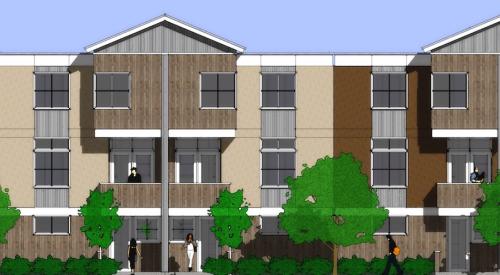Once a year we ask the Professional Builder design team to share projects in the concept stage; designs that are still "on the boards." For those unfamiliar with the term, we should probably explain that it refers to the days when pen and pencil were used to hand-sketch new designs on drawing boards. For some of us, that’s still part of the early design process, while others exclusively work in CAD programs.
Here are glimpses of design concepts for projects ranging from one-of-a-kind custom homes to small neighborhood developments and outdoor amenity areas. While some of these projects will continue into construction plans, others may remain as sketches on our drawing boards—or as files in our computers. We welcome your thoughts: Let us know if you see something that interests you.
Barnard Street Bungalows
DESIGNER
Larry W. Garnett, FAIBD
larrygarnett@larrygarnettdesigns.com
larrygarnettdesigns.com
254.205.2597
SITE PLAN SIZE
Site: 2.95 acres
Number of cottages: 26
Density: 8.8 du/acre
The demand for single-family detached rental homes is growing. Reminiscent of West Coast bungalow courts built in the early 1900s, this concept provides 26 cottages with secluded side yards and large front porches facing either a common courtyard or a narrow 22-foot-wide private street. Cars are parked a short walk from each home, and residents walk through landscaped courtyards or along sidewalks, allowing for interaction with neighbors. An alternative to attached multifamily rentals, these detached homes in a landscaped and maintained neighborhood follow the example of several projects currently under development that redefine rental living.
A. 16 cottages face landscaped courtyards with walkways
B. 10 cottages face a narrow private street and sidewalk
C. Each home features a fenced side yard
D. The common area includes a neighborhood meeting room, exercise equipment, and a kitchen
E. Cottage A has 1,010 square feet of living area, two bedrooms, and two baths. The overall footprint is 24 feet by 45 feet, 8 inches
The Wessex Pool House
ARCHITECT
GMD Design Group
Scott Gardner, AIA
scott@gmddesigngroup.com
919.320.3022
Donnie McGrath
donnie@gmddesigngroup.com
gmddesigngroup.com
770.375.7351
PLAN SIZE
Width: 62 feet, 4 inches
Depth: 92 feet
Living area: 2,850 sf
This on-the-boards pool house is indicative of a trend toward more outdoor living spaces and fewer indoor spaces in community buildings. By eliminating conditioned spaces, overall building and maintenance costs can be reduced. This savings can be used to create additional outdoor spaces. Rather than an indoor room with a fireplace that rarely sees use, this outdoor gathering space, which has a fireplace, can be enjoyed in all seasons. The building itself provides ample changing, showering, and lavatory facilities. The expansive lanai faces the pool and provides a place protected from the sun.
A. Outdoor gathering space with fireplace is adjacent to the entry and visible from the street
B. Main entrance
C. Mechanical room
D. Pool equipment storage
E. Large changing, showering, and lavatory areas
F. Covered lanai adjacent to pool deck
G. Pool deck
H. Pool
I. Pool deck trellis, at one end of the pool, provides a focal point
Ocean Mist
ARCHITECT
Todd Hallett, AIA, CAPS
TK Design & Associates
thallett@tkhomedesign.com
tkhomedesign.com
248.446.1960
PLAN SIZE
Width: 64 feet, 4 inches
Depth: 90 feet, 8 inches
Living area: 6,641 sf
Mike Latimer, TK Design & Associates’ senior designer, has been the captain of this maritime-inspired home. Situated on an unbelievable peninsula with breathtaking panoramic views, the home is inspired by fully loaded merchant ships. Its linear form reflects the ships’ massing, and the overhang emulates the form of traditional merchant loading booms, while delineating the outdoor space.
A. Overhang provides protection from the sun
B. The home is sited to allow panoramic views of the surrounding waterways
C. Designed to bring the indoors out, the exterior spaces are filled with amenities including an infinity pool, spa, and an outdoor fireplace
D. The home's linear form takes its cues from maritime design
E. Porte-cochère provides protection from the elements and creates a connector to additional garage space
F. Interior spaces flow into one another, taking advantage of the incredible vistas
Urban Infill/Beach Villa
ARCHITECT
The Evans Group
Donald F. Evans, AIA
devans@theevansgroup.com
theevansgroup.com
407.650.8770
PLAN SIZE
Width: 30 feet
Depth: 80 feet
Living area: 3,118 sf
How much can you fit into a 30-by-80-foot envelope? This space-efficient home could be an infill house in the city or a getaway on the beach. It could be a primary home or a second home, and, depending on the location, the first-floor covered patio becomes a carport or a garage with golf-cart storage.
The open floor plan of the main level becomes the entertainment zone, featuring a large leisure room, dining room, cantina and kitchen, laundry, powder room, and café deck. The second level—the sleeping zone—boasts three large bedrooms and three baths. But the pièce de résistance is the third-level starlight deck with a pool, sun deck, dining terrace, grill and bar, bathroom, and outdoor shower. Would you, or could you, ever leave?
A. Clean, modern architectural style
B. Bright, open floor plan with multiple decks and stacking, sliding glass doors
C. Main level: entertainment zone
D. Second level: sleeping zone
E. The third level has a deck for enjoying the stars
F. Designed to accommodate an optional elevator, now or later
The Oaks
ARCHITECT
Richard Handlen, AIA, LEED AP
EDI International
richard.handlen@edi-international.com
edi-international.com
415.362.2880
PLAN SIZE
Width: 120 feet
Depth: 60 feet
Living area: 5,000 sf
The center of this sloping lot is occupied by three massive oak trees. To maximize water views for this custom home, the house is placed at the top of the lot between the trees and the uphill setback line. This restricts the footprint to a long, narrow structure. As a result, all rooms take advantage of the downhill views through the trees. Most of the rooms are also naturally cross-ventilated, reducing the need for air-conditioning on warm days.
A. Arrival court has side-load garages shielded from view from the street
B. Family entry is adjacent to the driveway and accesses the mudroom, which has a bench and closet for shedding shoes and storing jackets. There’s also access to the lower powder room, laundry, and elevator
C. Formal front door is at the half-level, opening into a high-ceilinged foyer with views out to a garden terrace
D. The game room, adjacent to the children’s wing, serves as their living room. Pocket doors open the space to a covered porch for rainy day play. A back pocket door in a well leads up a half-level to the garden terrace
E. Informal daily living happens in the great room, crowned by an open-truss ceiling. Slider doors lead to a large, partially covered terrace on the downhill side. The opposite side of the room features a covered porch overlooking the arrival court
F. Formal entertaining is at the top of the stairs in another trussed space. This separates the great room from the master wing and opens to the downhill terrace with an outdoor fireplace
G. Bedroom 5 is a flex room that could be an office, exercise room, nursery, or guest suite
H. The master dressing room has his-and-hers island storage units and a bay-window seat overlooking the garden terrace
I. The master bath wet room houses a freestanding tub and multihead showers. It’s separated from the rest of the bathroom by sliding glass doors and has large windows with views of the treetops and the bay
J. The garden terrace occupies the flat, sunny uphill side of the house
