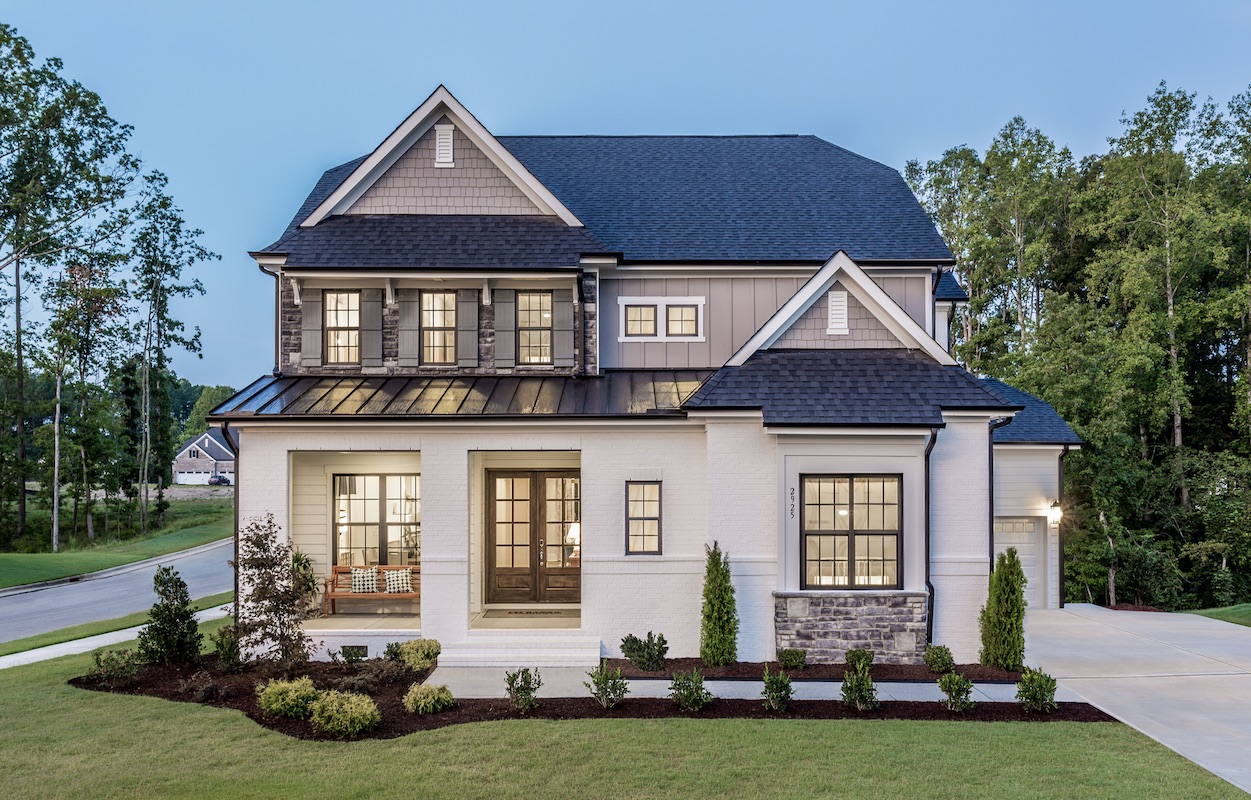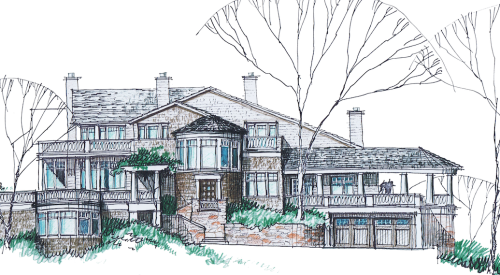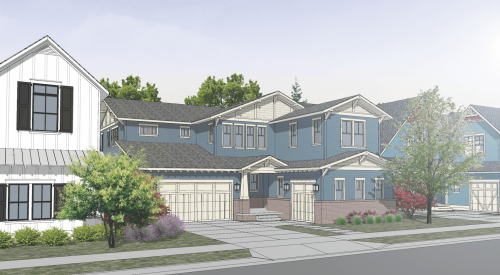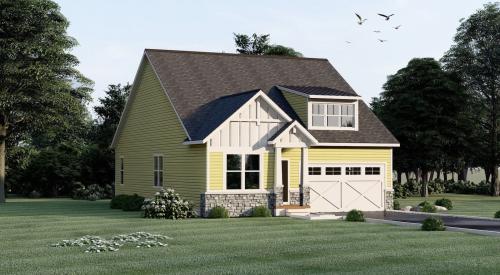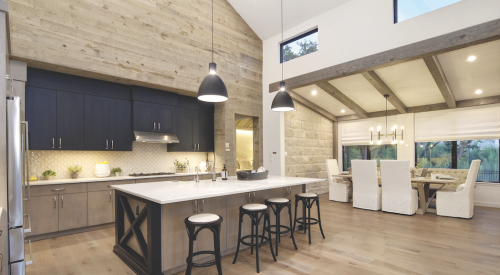Each of us likely has a different vision of what defines a home as luxurious, though often that term is associated with “large.” But size is hardly everything, as the following designs attest; with plans from 3,500 to 7,300 square feet, these luxury homes range from estate-lot scale to an infill site. And while some of these homes may be labeled extravagant at first glance, closer inspection reveals exteriors with unpretentious details and a sense of casual elegance. Inside, practical and functional floor plans are filled with top-of-the-line appliances and fixtures, family-friendly entertainment areas, and even multigenerational living, while the outdoors feature spectacular spaces for entertaining and relaxing—all thoughtfully and expertly laid out.
RELATED
- Luxury Home Inspiration for Homebuyers Seeking Upscale Living
- Desert Dreams: Step Inside the New American Home 2020
- Easier Living by Design? Builders Are Exploring new Approaches
The Dartmouth
DESIGNERS: Scott Gardner, AIA, GMD Design Group, scott@gmddesigngroup.com, 919.320.3022
Donnie McGrath, donnie@gmddesigngroup.com, 770.375.7351
DIMENSIONS: Width: 54 feet, Depth: 73 feet, Living area: 3,567 sf
Working with Baker Residential, GMD Design Group designed this luxury home for a community in Apex, N.C. A generous front porch and a side-loaded, split 2-1 garage create excellent curb appeal. The family room/breakfast/kitchen layout is expansive and open. Indoor-outdoor living is a focus of this home, with a large door to the exterior covered living space. The home also provides multigenerational living space, with a suite that includes a separate living area.
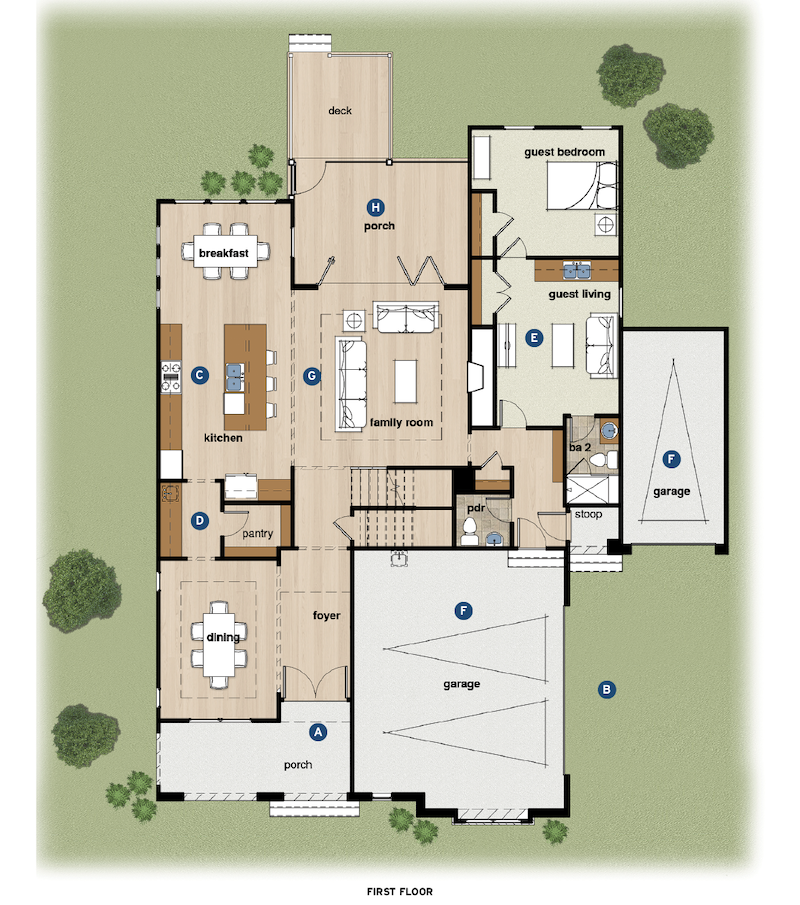
A Front entry porch
B Side-loaded garage
C Main kitchen with large island
D Centrally located walk-in pantry and butler’s pantry
E Guest suite with separate living space
F Side-loaded, split 2-1 garage
G Interconnected, open family room/breakfast/kitchen area
H Covered outdoor living space
I Bonus room
J Volume ceiling at entry
K Owner’s suite with large sitting room
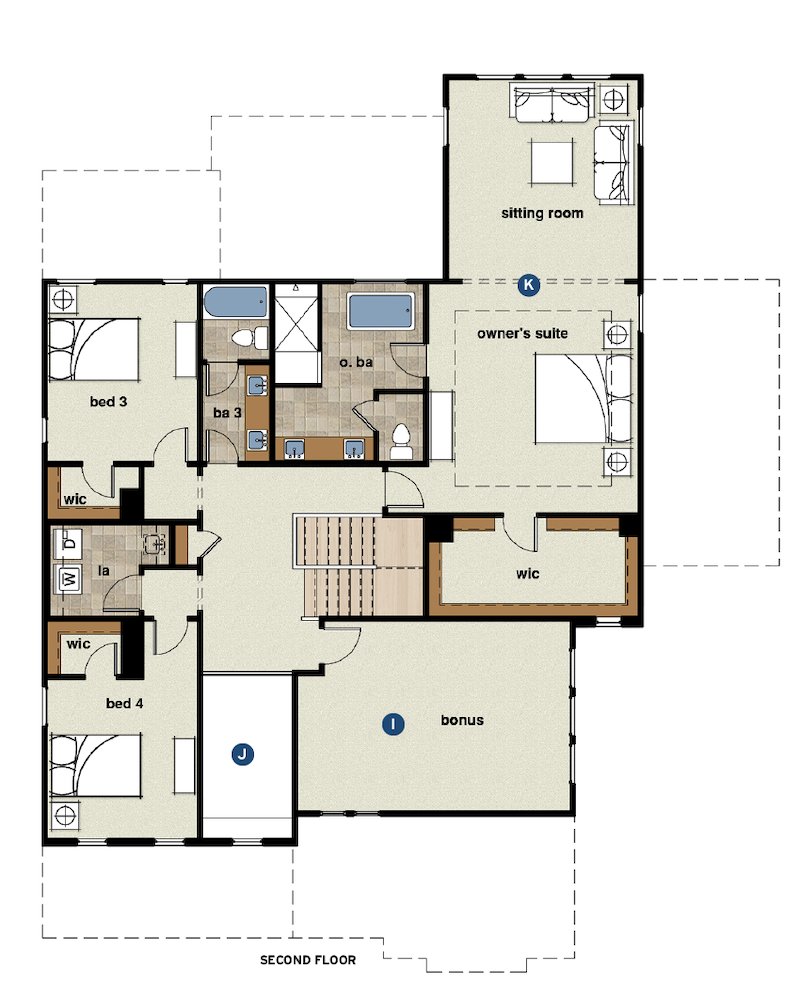
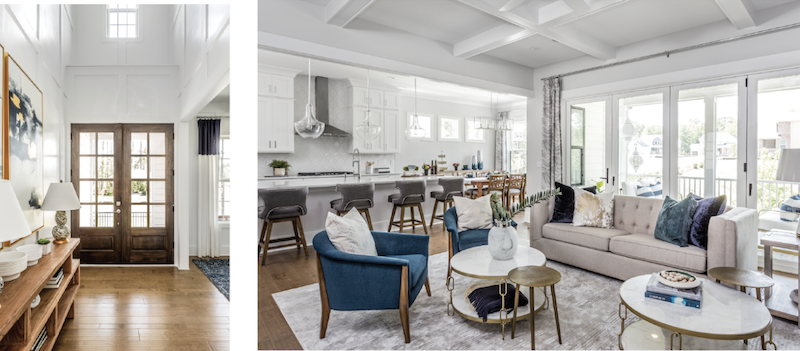
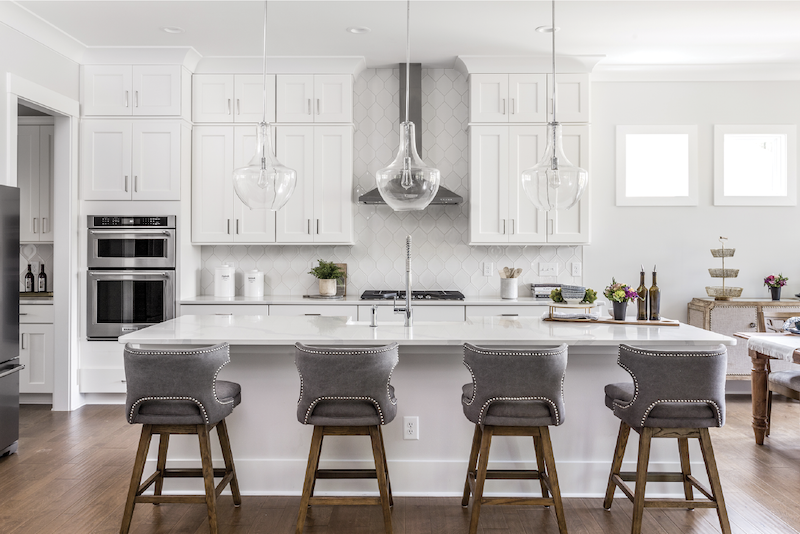
Custom Home at Senator’s Bluff
ARCHITECT: Donald F. Evans, AIA, The Evans Group, devans@theevansgroup.com, 407.650.8770
DIMENSIONS: Width: 120 feet, Depth: 180 feet, Living area: 7,300 sf
Let’s be honest: Homes today, even custom homes, typically aren’t more than 5,000 square feet. But every year there are a few clients who want something bigger to accommodate multiple and specific lifestyle needs, such as a large family, space for the kids and grandkids to visit, entertainment areas, and work-from-home spaces that manifest as large leisure rooms with several distinct areas. We also see demand for two home offices, a place for bulk storage, a larger pantry and/or a butler’s pantry, an in-law suite, a home theater or game room, more or larger secondary bedrooms ... and the house just keeps growing well beyond that threshold.
Our goal is for these homes to deliver a great sense of style and attention to detail and scale, not just to be big for big’s sake.
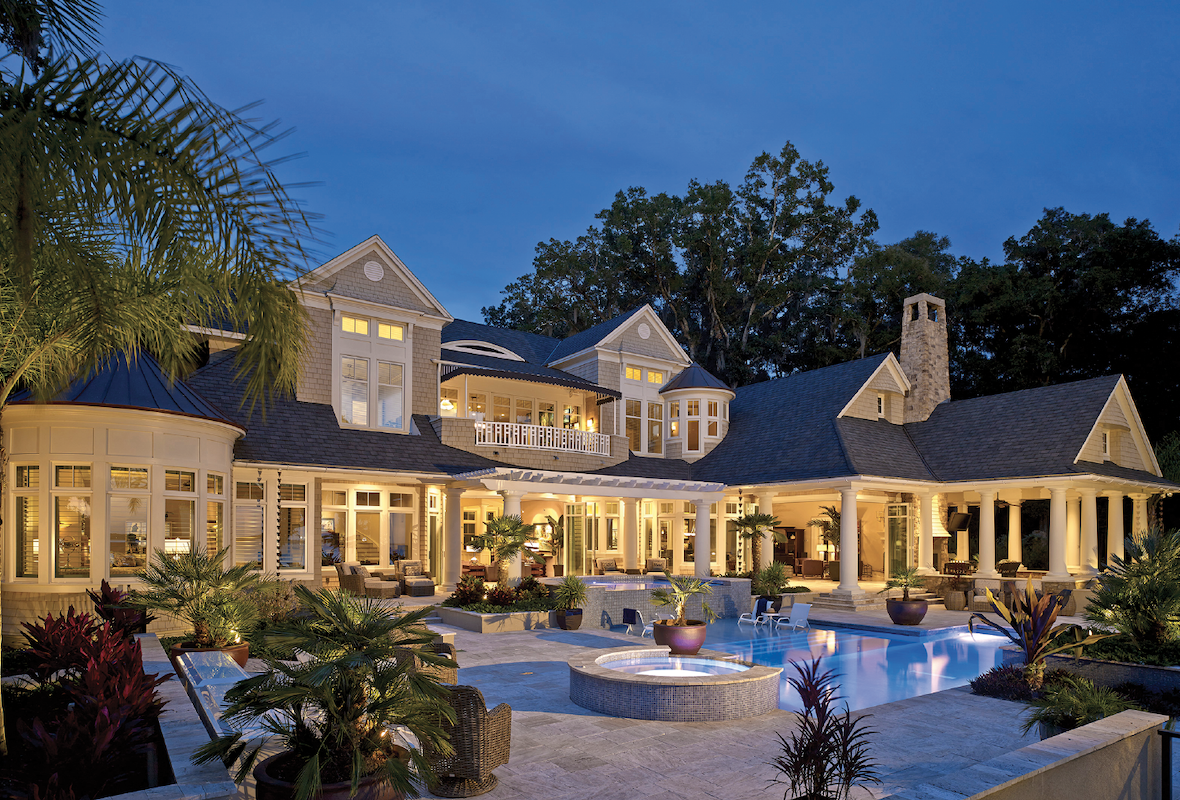
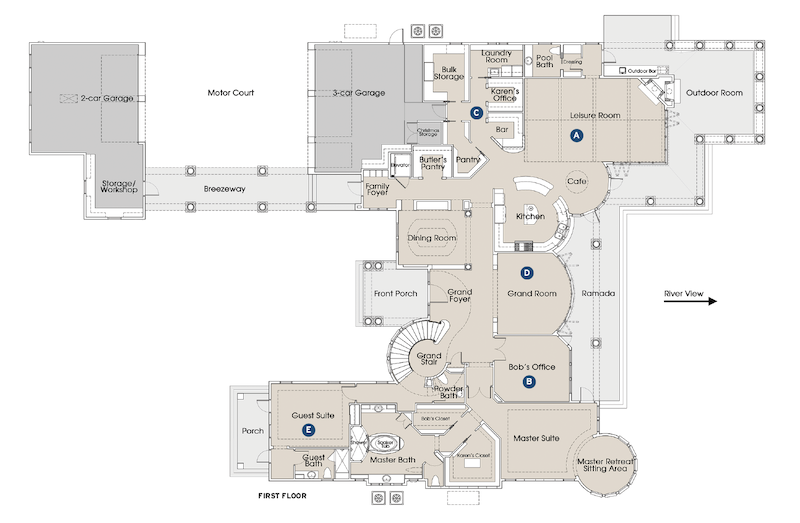
A Large leisure room with multiple seating areas and cornerless sliding glass door
B Large dedicated home office
C Command center with laundry room, bulk storage room, walk-in pantry, butler’s pantry, and a second home office
D Grand room with folding glass doors
E In-law suite with a private entrance
F Home theater
G Game room and captain’s quarters
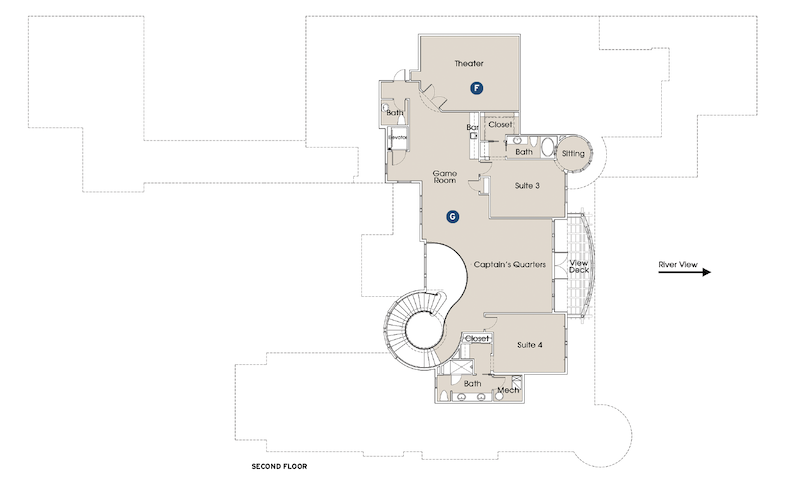
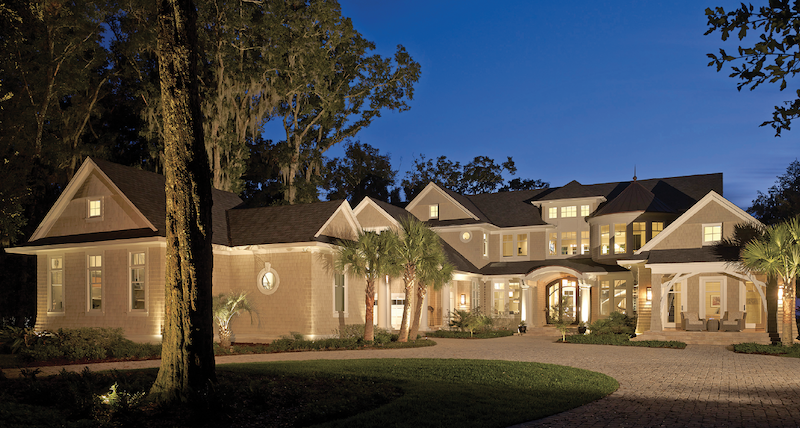
Davidson Collection at Delta Coves, Plan 6
ARCHITECT: Robert Hidey, Robert Hidey Architects, ahidey@roberthidey.com, 949.655.1550,
DIMENSIONS: Width: 82 feet, Depth: 60 feet, Living area: 4,264 sf
The Davidson Collection at Delta Coves is a 42-unit enclave of luxury waterfront homes within a master plan on the California Delta in close proximity to whitewater rapids on the American River and access to sailing opportunities on San Francisco Bay. Designed in a lake-house style, the intent is to accommodate large gatherings of family and friends who enjoy a boating lifestyle. Each home has wide views of the Delta, a private dock, and generous outdoor spaces from which residents can fully experience the waterfront setting.
Click here to watch a narrated video of this project
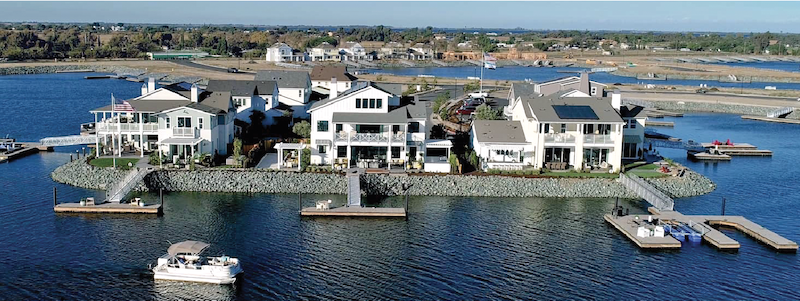
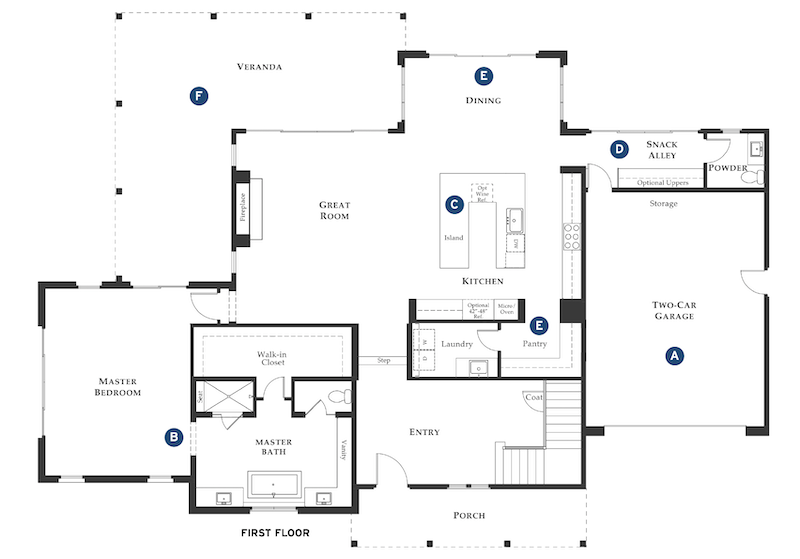
A Extra space in the garage offers ample storage for boating activities
B Downstairs master suite
C Kitchen island comfortably seats six for informal meals
D “Snack alley” and convenient powder room serve outdoor living spaces
E Formal dining area has water views on three sides
F L-shaped veranda on the first floor and covered deck on the second floor for outdoor living on the waterfront
G Three large bedroom suites upstairs; a third-level multipurpose room (not shown) can flex to a fifth bedroom
H Bonus room on the second floor is modeled with an optional deluxe wet bar to create the ultimate hangout
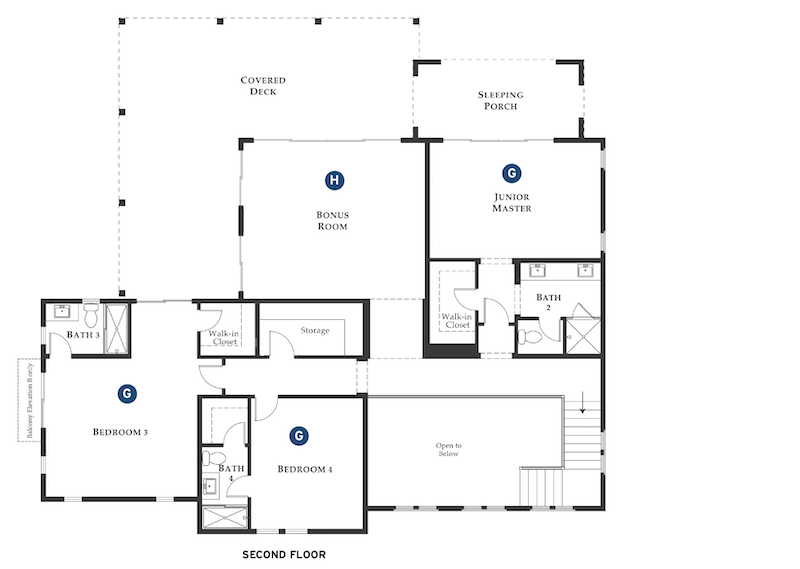
Janelle
ARCHITECT: Todd Hallett, AIA, TK Design & Associates, thallett@tkhomedesign.com, 248.446.1960
DIMENSIONS: Width: 60 feet, 6 inches, Depth: 111 feet, 5 3/4 inches, Living area: 3,948 sf + 297 sf porch
The best luxury homes combine high-end, sophisticated design with a balanced approach to creating context with nature. Sited on a beautiful freshwater lake, this modern home was designed to take full advantage of its surroundings. With clean, contemporary lines and large windows from which to admire the view, this showstopper is the perfect place to relax and recharge.
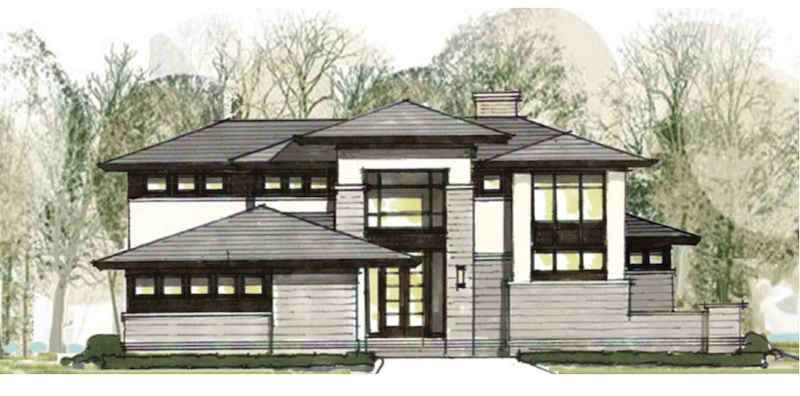
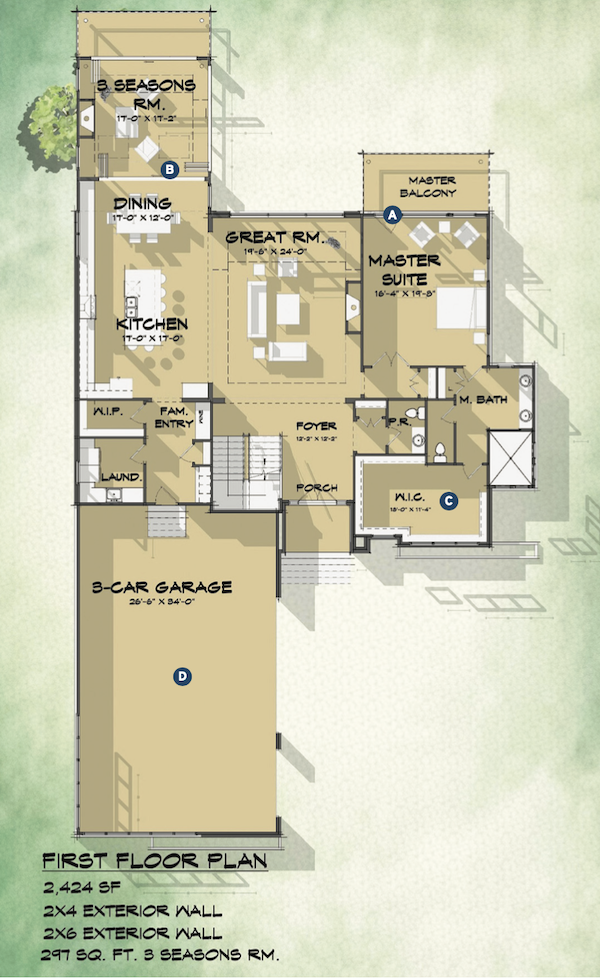
A Main-level master suite with an attached balcony offers a peaceful retreat with panoramic lake views
B Outdoor living space is perfect for entertaining; folding doors open up the space and bring the outdoors in
C Large walk-in closet off the master bath provides plenty of space for clothing, shoes, and accessories
D Boats, vehicles, or toys can be stored in the attached three-car garage
E Second-story balcony and extra bedrooms (each with a lake view) provide space for guests to relax and enjoy their stay
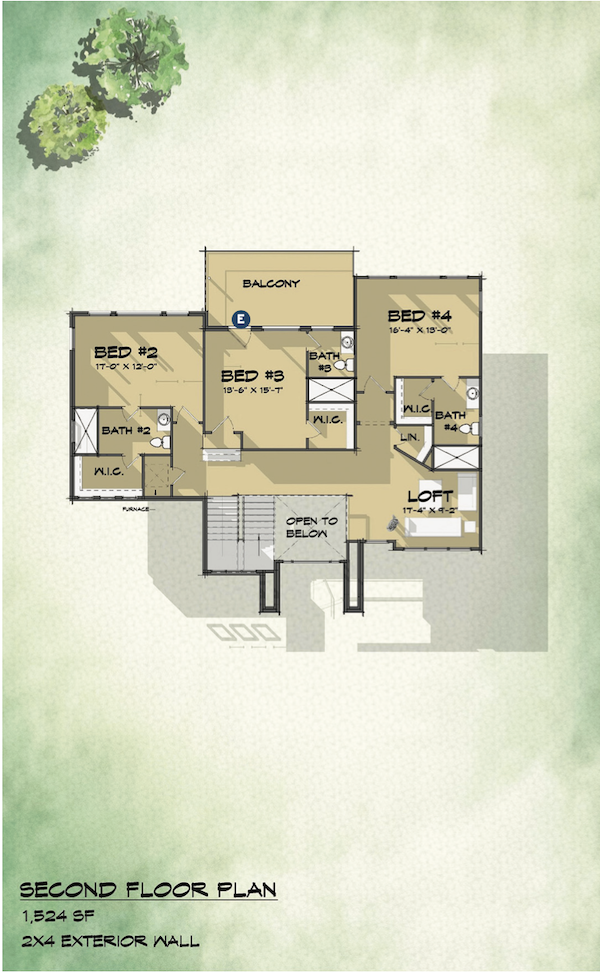
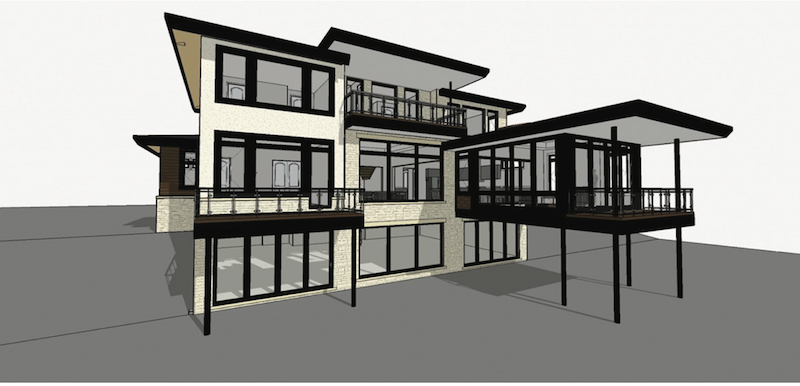
Access a PDF of this article in Pro Builder's May/June 2020 digital edition
