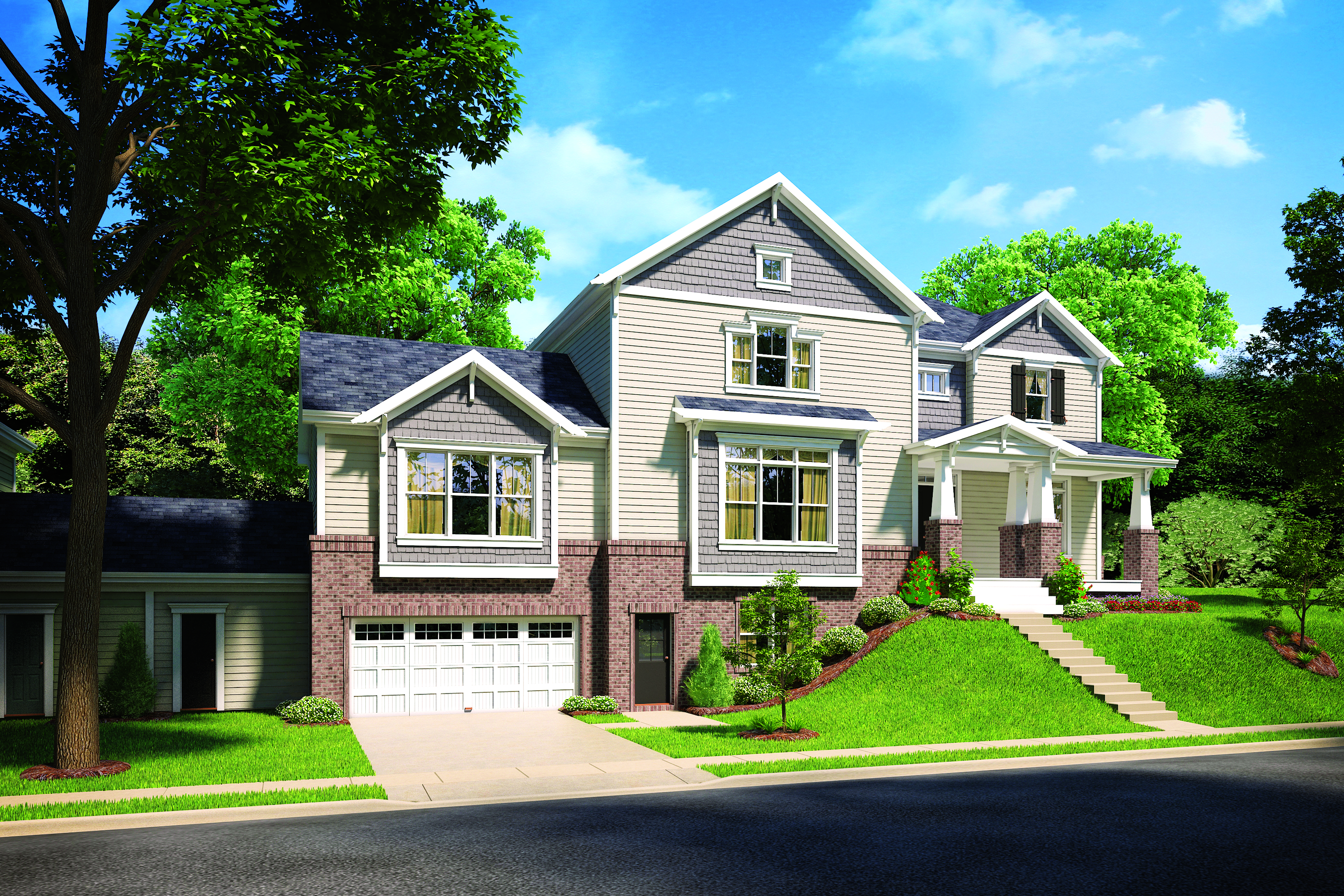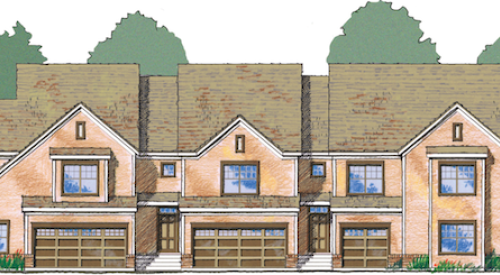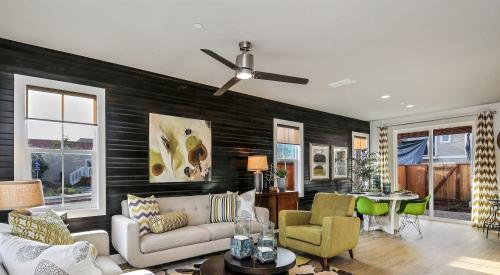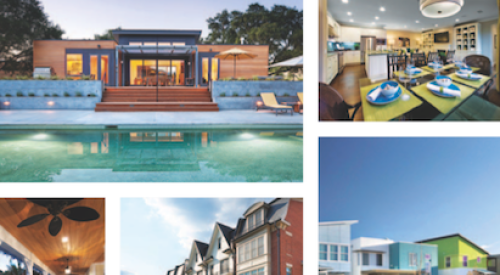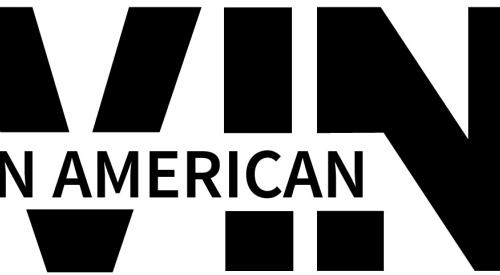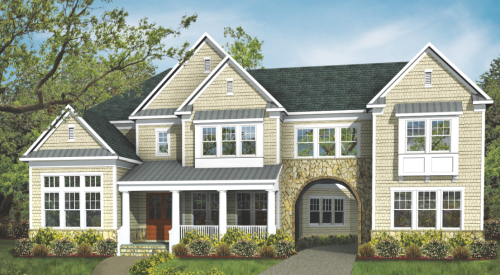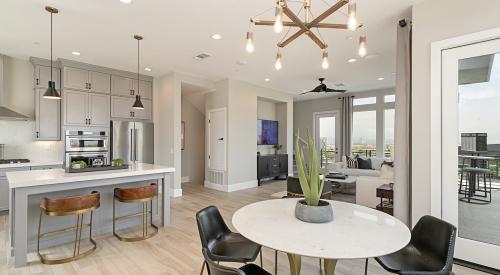Diversification can often play a key role in a small building company’s business plan. For the single-family builder who might be contemplating entering the multifamily market, one of the following designs just might provide the perfect opportunity. Each concept offers a great deal of flexibility both in the number of units and the overall site requirements. If you’re building in an area with college housing, take a look at the attached cottages from the Evans Group. If you have a site with challenging topography, see GMD Design’s solution. Perhaps one of these designs will allow you to capitalize on the increasing need for rental property all across the country.
This duplex project was designed for an urban infill site with multifamily zoning in place. However, the market demand was for large single-family homes. The two units are 3,486 and 3,698 square feet each. To comply with the zoning, market demands, and topography, a linked duplex was created. The two units are connected by a storage space integral to the garage, allowing the units to be stepped for topography. By limiting the connection of the multistory units to a small one-story element, the construction of the fire separation wall was quite simple. This product type would be ideal for single-family builders looking to take their first step into the multifamily business.

Many single-family builders are looking for a market that gets them into multifamily without going large-scale and multi-story or needing bank financing. Student housing like the cottages featured are two- and three-story and there are numerous private investors for this market segment. It’s a win-win, low-risk market with single-family type construction and finishes and a multi-family experience. Featured are a two-story with four bedrooms and a three-story with eight bedrooms. They look like big neo-traditional single-family homes in a community-type site plan. The two-story has 978 square feet and the three-story has 1,490 square feet in a 32’ x 32’ envelope. Every bedroom accommodates a king-size bed and boasts a private bathroom and walk-in closet with shared common space, including an eat-in kitchen and living room. Each floor or two bedrooms share a stacked washer/dryer, so no lugging the laundry. Where was this when we went to college?

This building can include one, two, or three units. As such it makes a great multifamily starter project for the small developer. Three units or less avoids having to deal with access requirements in most jurisdictions.The shallow depth of the building is perfect for the left-over perimeter of a larger land plan. It can complement single or multifamily communities or occupy the edge of a commercial parcel.

The garages open to the front or the rear, allowing the flexibility of alley access. The main floor is devoted to the kitchen and great room. This space spills out onto the patio through 12-foot glass barn door sliders. The second level has a private master suite at one end and secondary bedrooms over the garage (helping to control noise). This wing also has a flex room with the laundry housed in a cabinet at one end. The room functions as a playroom, den, exercise space, TV room, or all of the above.
Two of the features most often requested by renters are open outdoor spaces and an enclosed garage option. These studio units offer both. The compact footprints allow these villas to be placed on a variety of sites, achieving densities in the range of 16 to 18 per acre. An optional pavilion with fireplace provides a common entertaining space for the entire neighborhood.

