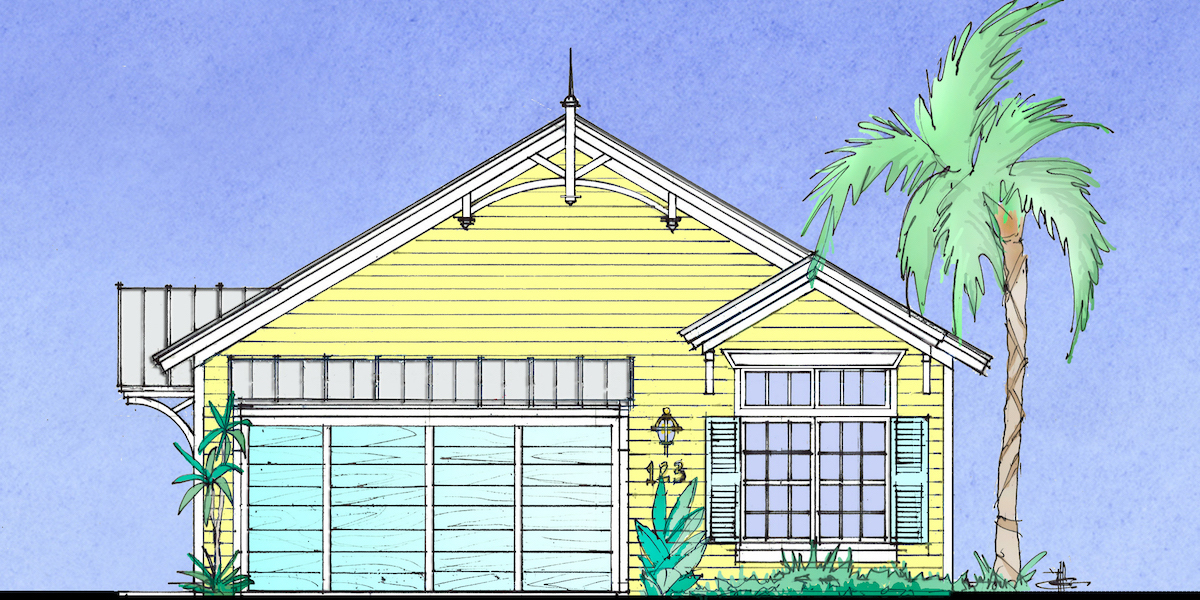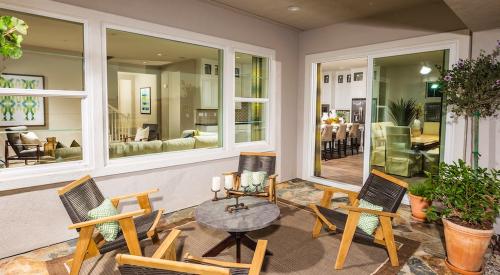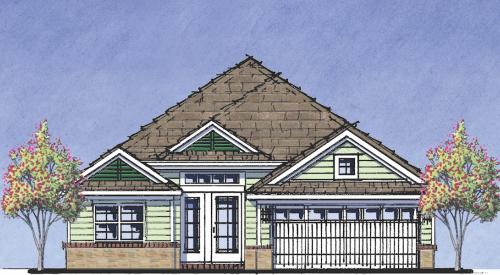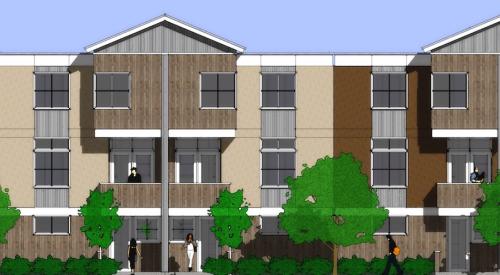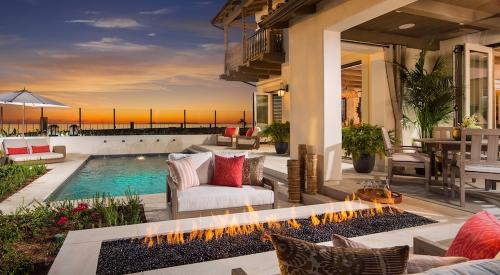Although land infrastructure costs continue to be the driving force in the development of narrow lots, buyer preference for smaller, lower-maintenance homes also plays a part. Many cities continue to enforce minimum code standards, but it’s not unusual to see lots in both infill and planned neighborhoods that range from 30 to 55 feet wide. The creation of functional floor plans and appealing exteriors on narrow lots can be a challenge, yet many buyers are drawn to the efficiency that these designs can offer.
With footprints as narrow as 20 feet, garage placement becomes a critical design issue. Moving cars to the rear of the home with alley access provides more options for front elevation design. At the same time, that design move reduces options for a rear yard, and it’s more costly because of increased alley pavement. The following narrow-lot projects make use of a variety of garage options, and each features inviting indoor and outdoor living spaces that offer privacy and minimal maintenance.
Presidio
ARCHITECT
Robert Hidey Architects
ahidey@roberthidey.com
roberthidey.com
949.655.1550
PLAN SIZE
Width: 24 feet
Depth: 44 feet
Living area: 1,929 sf
Situated between a city park, condominiums, and traditional single-family homes is a 35-unit transitional, small-lot neighborhood inspired by an early 1900s-era San Francisco neighborhood. Eleven narrow-lot plan homes on 31-foot-wide lots achieve a density of 15.2 dwelling units per acre. Craftsman-style façades—homes are sheathed in stucco and shingles with window trim and mullion patterns—create an appealing street scene with turn-of-the-century charm. That, along with the units’ optional fourth bedroom and full bath (or bonus room) on the partial third floor, has solidified the appeal of this plan in the marketplace for growing move-up families.
A. Great room is illuminated on three sides and provides a spacious gathering area
B. With 30-inch-deep countertops and a big island, the kitchen offers a roomy feel
C. Situated off the garage and adjacent to the powder room, the mudroom has an appointed drop-off space and built-in storage tucked under the stairs for jackets, shoes, and umbrellas
D. The alley-loaded two-car garage adjoins a shared guest parking spot on the alley. There is additional guest parking along the street
E. The master suite has a private balcony and is separated from two children’s bedrooms and their shared bath by a hallway with a convenient laundry room that has additional storage
F. The attic can serve as a fourth bedroom and bath or as a hangout room for kids
Katie
ARCHITECT
Todd Hallett, AIA, CAPS
TK Design & Associates
thallett@tkhomedesign.com
tkhomedesign.com
248.446.1960
PLAN SIZE
Width: 34 feet, 8 inches
Depth: 89 feet, 8 inches
Living area: 2,500 sf
Working in Michigan, the Great Lakes State, provides many opportunities to perfect lake-house design. But many of the waterfront lots available are quite narrow. This doll-house design incorporates outdoor spaces, pockets of green space, and indoor living, in addition to private space when outdoor area may be limited.
A. Inset patio allows for a cozy, private sanctuary
B. Glass sliding wall brings the indoors out and allows the home to expand for large get-togethers
C. Dropped transitional header enables delineation of spaces without sacrificing open layout
D. Ample cabinets and a generous island accommodate a large family or frequent entertaining
E. Built-in butler’s station allows access to appliances without cluttering countertops
F. Angled foyer offers circulation interest for narrow homes, allowing the foyer space to end in the center of the action
G. Recessed entry allows for landscaped mini garden to maximize green space on narrow lot
H. Deep two-car garage makes space for mechanicals when basement or attic placement is unavailable
I. Private owner’s suite takes advantage of rear-facing lake views via a 5-foot-deep balcony
J. Symmetrical master bath packs visual appeal and allows for his-and-hers spaces
K. Circulation space is efficient, eliminating wasted hallways
LWG-1720
DESIGNER
Larry W. Garnett, FAIBD
larrygarnett@larrygarnettdesigns.com
larrygarnettdesigns.com
254.205.2597
PLAN SIZE
Width: 39 feet, 3 inches
Depth: 71 feet, 11 inches
Living area: 1,720 sf
Setting the garage along a rear lane reduces the back area, but a secluded side courtyard offers ample space for entertaining, recreation, and pets. While the lot is just 30 feet wide, the home’s lack of a front-facing garage offers the chance to design a great front elevation. Inside, all the living areas offer views toward the private courtyard. Ten-foot ceilings in the living, dining, and kitchen areas enhance the floor plan.
A. An open living/dining/kitchen arrangement permits each of these spaces to have views toward the side courtyard. Expansive windows provide abundant natural light
B. Double windows in the secluded master bedroom also offer courtyard views
C. Each home in this development has one windowless side wall that provides the backdrop for the adjacent home’s side courtyard. With gates at each end, the courtyard becomes a private outdoor oasis
D. Two additional bedrooms and a bath ensure privacy for guests or older children
Modern or Traditional Home

ARCHITECT
Donald F. Evans, AIA
The Evans Group
devans@theevansgroup.com
theevansgroup.com
407.650.8770
PLAN SIZE
Width: 30 feet
Depth: 60 feet
Living area: 1,432 sf; total area: 1,800 sf
Narrow-lot homes appeal to today’s young buyers because of price point and life balance. They want a home that fits within their budget and won’t take all their free time to maintain. This three-bedroom home can grow with young buyers as the family grows. The open floor plan offers flexibility and contemporary appeal, and the plan doesn’t determine the elevation style. We designed this home so it could take on a modern or traditional elevation. Think outside the box and pick an elevation style depending on your market. And don’t be bashful with color.
A. (above) Modern elevation has glass garage door, metal accents, stucco base, siding, and apple-green trim. Traditional elevation has sunshine-yellow lap siding, metal roof accents, and fretwork detailing

B. “Living garage” creates usable air-conditioned space when the cars are not inside
C. Two secondary suites measuring 11 by 13 feet each can accommodate a king-size bed
D. Gourmet kitchen with large island and pantry is at the center of the home
E. Master suite has a walk-in closet; master bath has a dual vanity, shower, and freestanding tub
