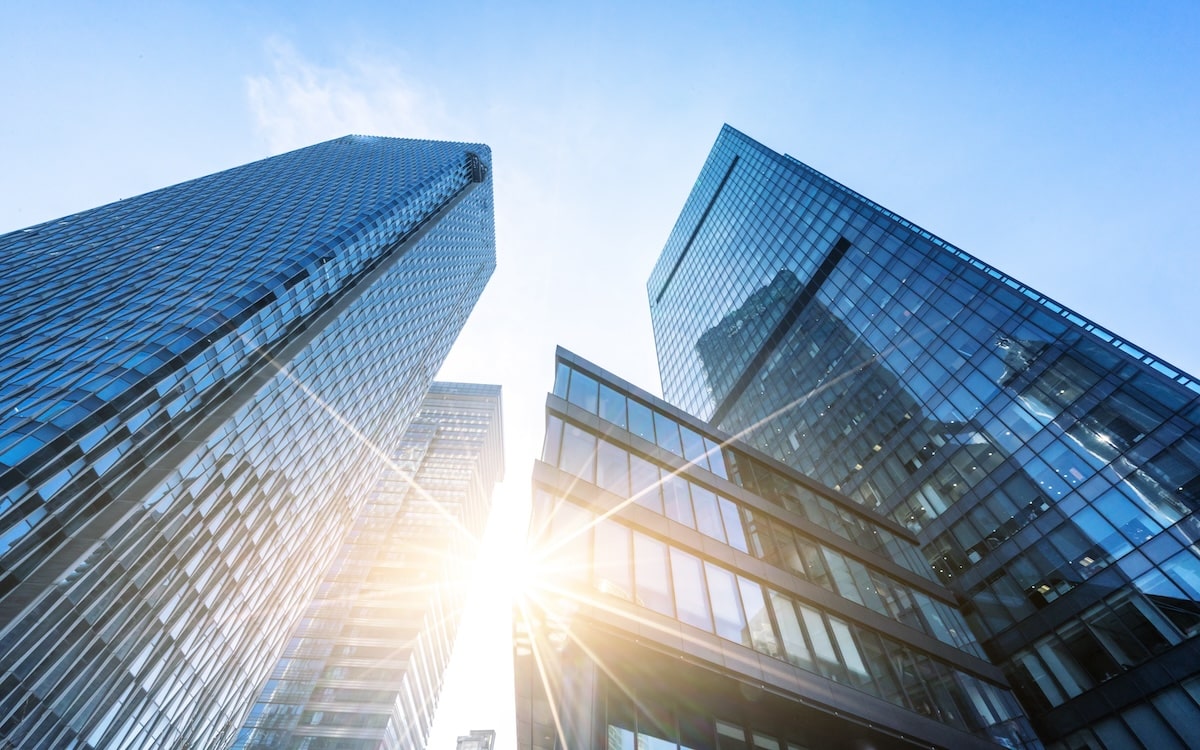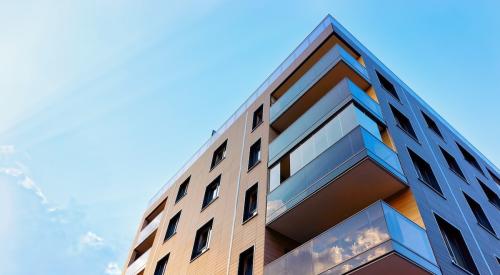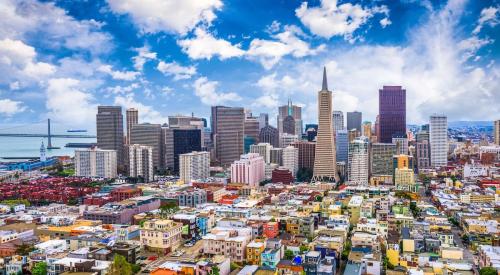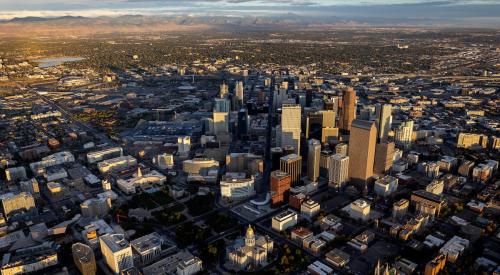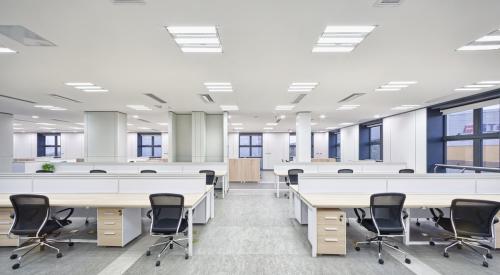Hybrid and remote work models are likely to remain a permanent fixture in the U.S., and this has significantly affected how commercial office spaces are used. Since the start of the COVID-19 pandemic, office vacancy rates have surged to nearly 20% nationwide, Fast Company reports. With reduced demand for older office buildings and housing shortages in many cities, some downtown offices are being converted into residential units.
However, there are both advantages and disadvantages to this trend. Some characteristics of older buildings can make conversion projects difficult, such as old plumbing fixtures, awkward layouts, and restrictive zoning. Location is also a major factor to consider as many commercial properties are far from typical residential amenities, including parks, grocery stores, and restaurants. One solution could be incorporating these amenities into this design of future adaptive reuse projects.
As more downtown office buildings are converted to residential use, many of them are likely to house restaurants, daycare facilities, grocery stores, and other service businesses, typically on their ground floors. These amenities contribute to the financial success of a project and to the vibrant lifestyles of its residents.
All of these shifts prompt questions. Can architects and developers find ways to design buildings that serve multiple uses over several centuries, rather than a single targeted use that becomes obsolete in 100 years? Can mid- and high-rise buildings be envisioned as flexible structural grids, with lower-cost and easily changeable modular inserts? Such structures could accommodate ever-changing needs, some of which we may not yet know will be critical to the urban infrastructure.
