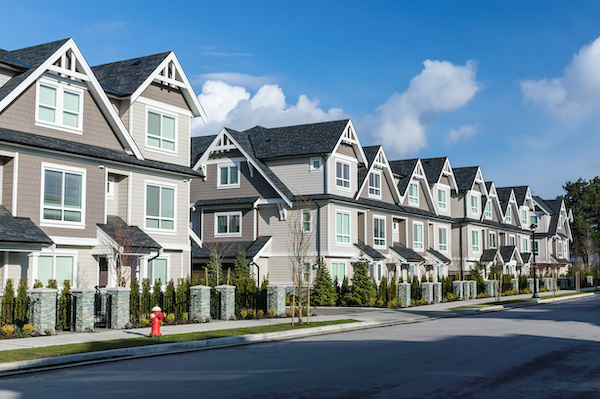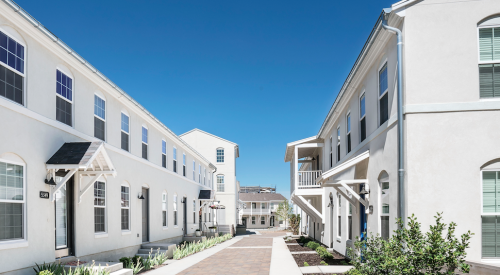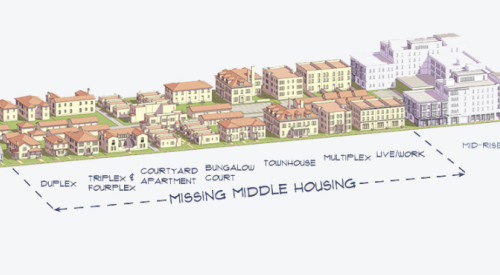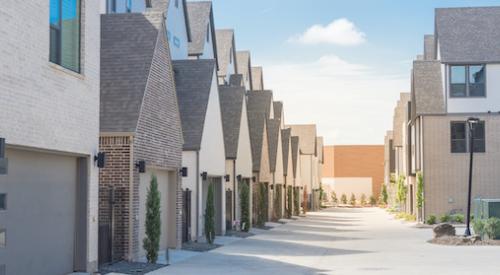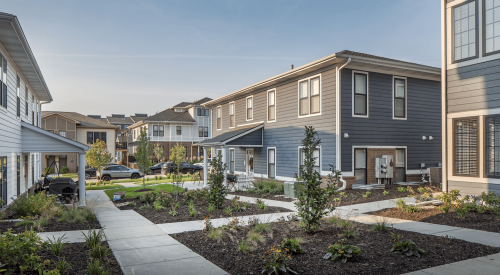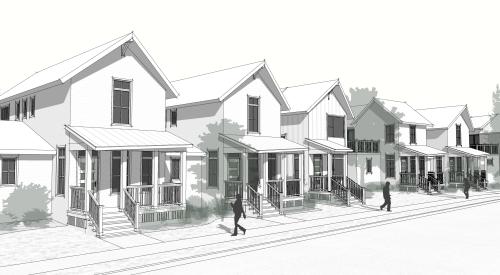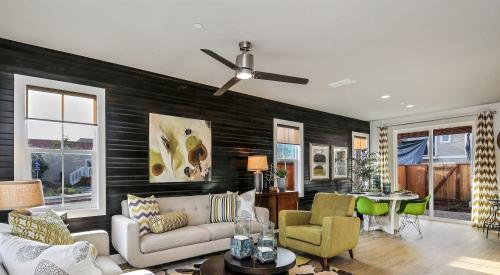Affordable housing is a perpetually hot button topic, and one townhouse project in Utah, the Daybreak Community, is sparking conversation around how townhouses can potentially fill the gap. The community mixes the space saving principles of two-or-three unit townhouses with attractive amenities such as garages and large front porches. And in a regional first, builders constructed the neighborhood on reclaimed mining land, a creative way of keeping costs down. With Daybreak’s success, the community provides evidence that townhouses could be a viable solution to the problem of the “missing middle” in the housing market.
NAHB continues to dive into ongoing concerns over housing affordability, including its “Diversifying Housing Options with Smaller Lots and Smaller Homes” report. The report provides an overview of regulatory and design options, and focuses on examples of codes and projects that were developed at market rate without an expectation of subsidies. These projects are helping to fill the “missing middle” in housing development across the nation.
The report identifies ordinances and codes that enable the construction of more varied housing types and smaller, more affordable homes, including the form-based code for greenfield development used in the Mews Townhouse Units in South Jordan, Utah. The project is part of a larger 4,150-acre master-planned Daybreak community, designed using a traditional neighborhood development model where all homes are within a five-minute walk or bike ride of a major commercial or civic amenity.
“The uniqueness of the Daybreak community is the diversity of housing types,” noted W. Don Whyte of Deseret Cattle & Citrus, who was involved during the years three to eight of the project’s development. “It filled a void in terms of size and location. It feels comfortable and walkable, even though it’s a high-density project.”
