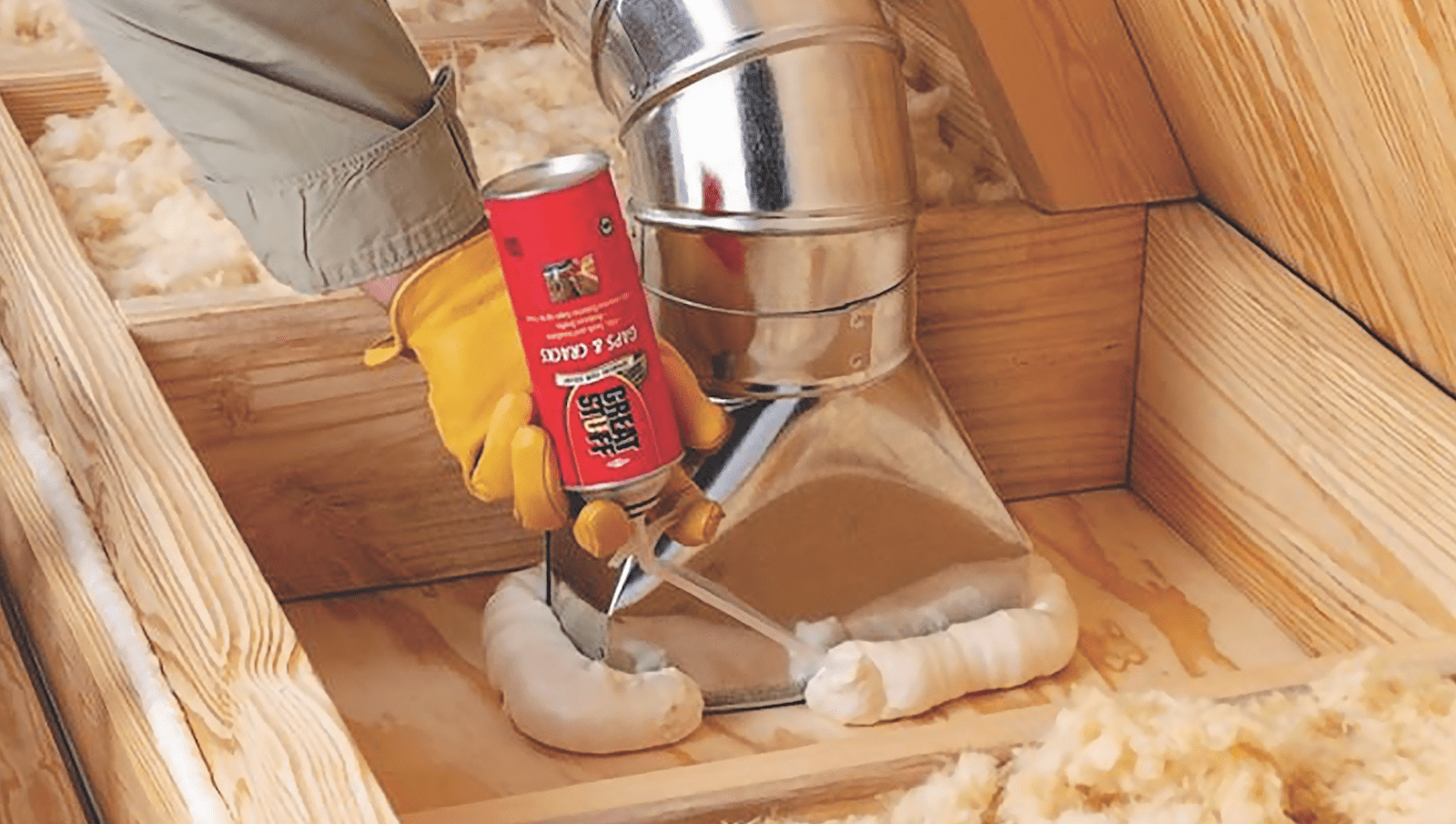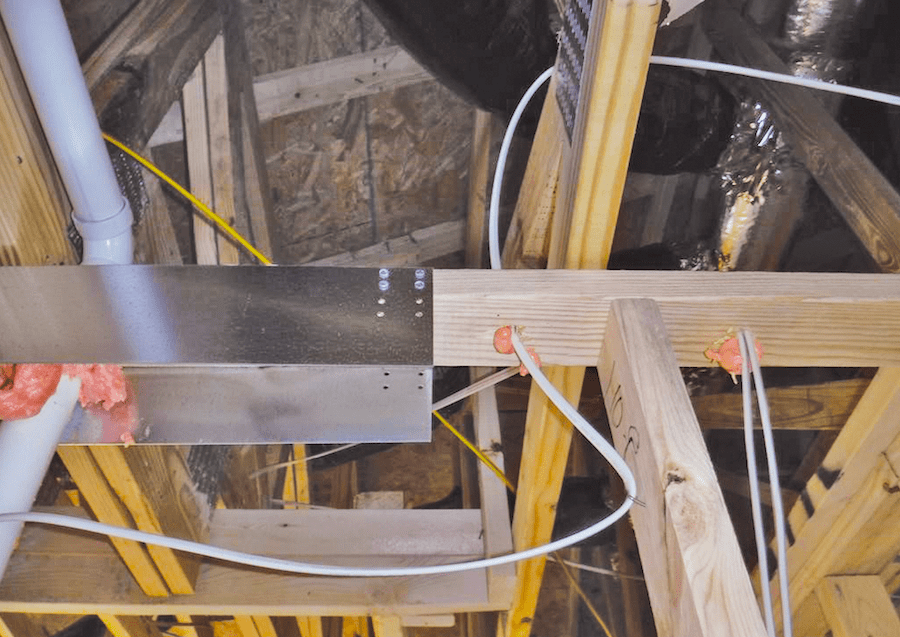Continuity of the air barrier is critical to achieving optimal occupant comfort, indoor air quality, and energy efficiency, but attics present a significant challenge because voids in that space can be difficult to detect.![]()
Concealed beneath or behind the attic insulation, these voids lurk unnoticed and are often forgotten and neglected. And they can be found anywhere: above showers and closets and around chimneys or openings for electrical wiring or plumbing vents—all conspiring to compromise a home’s ability to effectively isolate unwanted air and moisture from living spaces.
Explaining the Science of Heat Flow
During heating season in much of the country, inadequate air sealing at the ceiling plane lets warmth from heated living areas seep upward into the attic while simultaneously enabling cold air from the attic to descend through interior walls.
If certain walls feel unnaturally cold inside a home, it’s likely due to cool air descending from the attic into the living spaces—a condition suffered in older homes but easily avoided in new builds. (Learn more about heat flow.)
RELATED
- 3 Air-Sealing Details to Survive Construction
- Better Attic Insulation: Simple Solutions for 4 Common Problem Areas
- Batts Done Right—Insulation Best Practice
The Right Stuff for Attic Insulation
While there are many options for attic insulation, the dominant one for most production home builders is blown-in fiberglass or cellulose on the ceiling plane (the attic “floor”), with passive ventilation provided along the eaves and ridge.
This method enables even distribution of insulation across the attic floor and is effective at achieving uniform coverage. Blown-in insulation products also are typically treated to be resistant to settling, which provides reliable thermal insulation that effectively reduces heat loss in winter and heat gain in summer.
However, while this tried-and-true approach has proven effective, without proper attention to detail, there are distinct paths for air—and moisture—to move between the unconditioned attic and the conditioned space.
Find the Pathways to Eliminate Air Movement From Unconditioned to Conditioned Spaces
Most builders are well-versed in air-sealing the obvious penetrations through the ceiling plane, such as chase lids, fireplace flues, and soffits. But every penetration through the top plate—every can light, LED puck light, or ceiling fan—creates additional pathways that must be addressed (see illustration, above).
Meanwhile, top-plate penetrations from electrical wires and imperfect plate-to-drywall connections create numerous small paths that allow air from the unconditioned attic to infiltrate the conditioned living spaces below, causing “drafty” rooms and, if the air is moisture-laden, the potential for microbial growth.
Those are the areas where attention to detail can pay dividends, and where diligence inspecting the work of your trades pays off in ensuring that what’s expected is achieved.
For example, don’t allow your quality assurance team to assume that just because spray foam is protruding from an electrical penetration in the top plate that the hole is completely sealed. While it may be partially sealed, and in many cases deemed acceptable, the reality is that close inspection will likely reveal an open path for air to move from the attic to the conditioned spaces of the home.
In some high-performance builds we assess, builders are sealing all of the top plates and penetrations from the attic prior to insulation, which is a very effective approach to ensure the various gaps are completely sealed.
Lastly, as requirements to reduce air changes in homes get more stringent, it’s become more difficult to achieve optimal blower-door test results, especially for smaller homes and townhomes with fire-rated partition walls that can be difficult to air seal. But thorough attention to detail and close inspection will have a positive impact on blower door numbers and, most importantly, on keeping attic air where it belongs: in the attic.
More articles about indoor air quality and air sealing
- For Better Indoor Air Quality: Build Tight and Ventilate Right
- How to Achieve Affordable Balanced Ventilation
- Energy-Efficiency Road Map: Whole-Building Envelope Sealing








